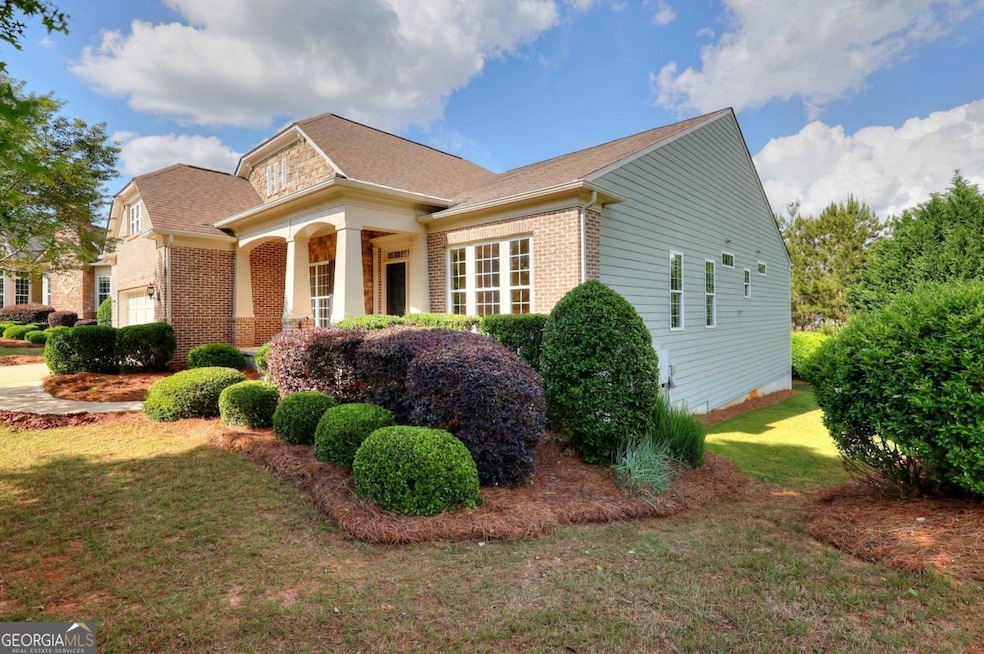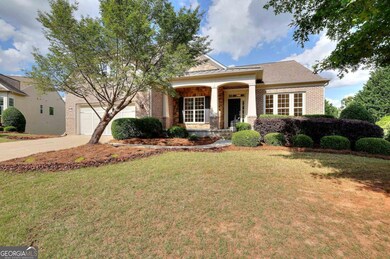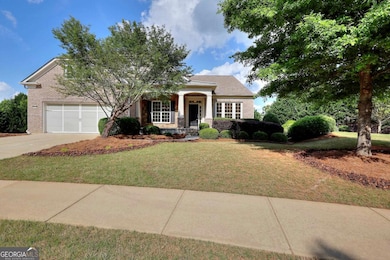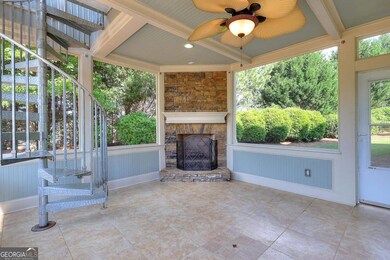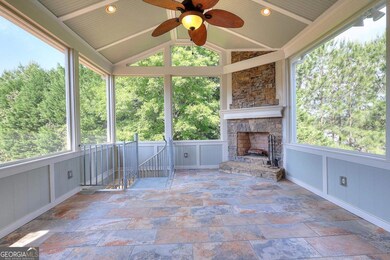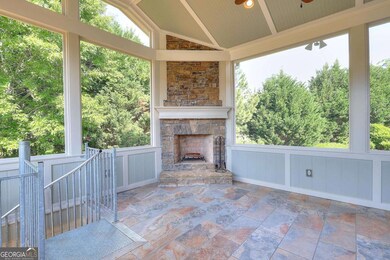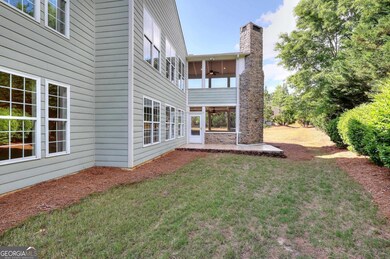
1010 Overlook Cove Greensboro, GA 30642
Estimated payment $4,636/month
Highlights
- Boat Dock
- Second Kitchen
- Senior Community
- Fitness Center
- Home Theater
- Gated Community
About This Home
Rare and wonderful Del Webb Morningside with full Terrace level. 4 bedrooms 4.5 baths, located in a quiet cul-de-sac with a park in front and mature trees/shrubs in the back for privacy and beautiful views. Two Screened in porches, each with slate /tile flooring and stone Fireplaces, connected by spiral staircase. Large living room with custom cabinets and lighting surrounding Fireplace. Bright open sunroom with a wall of windows to let the light stream in. The Gourmet Kitchen has a breakfast bar with custom glass tile, island, Walk in Pantry, and all Stainless steel appliances. The Master Bedroom boasts a trey ceiling, Fan, large Master Bath with double sink vanity, jetted tub and a his/hers closet. Separate formal Dining area with Trey Ceiling, Butlers Pantry, custom chandelier and hardwoods. An office / Flex room , large Laundry room with sink and cabinets and a half bath complete the first floors 2842 sq ft. The Terrace level has a massive Great Room, Sunroom, 2nd kitchen with new cooktop, beverage fridge and garbage disposal. The 4th bedroom En Suite, a walk in closet. A huge Hobby room and 2nd Office/Flex Room, both with Custom Cabinets, Shelving and lighting. Perfect set up for an In-Law Suite. The Extended 2 car Garage has epoxy Flooring and attic storage. The property has 2 HVAC systems, a whole house water filtration system and has been a non-smoking and pet free home. All ready to just move in and enjoy Del Webb's many amenities and lawn care for one low HOA Fee.
Home Details
Home Type
- Single Family
Est. Annual Taxes
- $3,182
Year Built
- Built in 2010
Lot Details
- 0.37 Acre Lot
- Cul-De-Sac
- Level Lot
- Partially Wooded Lot
HOA Fees
- $362 Monthly HOA Fees
Home Design
- Brick Exterior Construction
- Composition Roof
- Stone Siding
- Stone
Interior Spaces
- 2-Story Property
- Tray Ceiling
- High Ceiling
- Window Treatments
- Entrance Foyer
- Great Room
- Living Room with Fireplace
- 3 Fireplaces
- Dining Room Seats More Than Twelve
- Formal Dining Room
- Home Theater
- Home Office
- Library
- Sun or Florida Room
- Screened Porch
- Pull Down Stairs to Attic
- Fire and Smoke Detector
- Laundry Room
Kitchen
- Second Kitchen
- Breakfast Bar
- Walk-In Pantry
- <<builtInOvenToken>>
- Cooktop<<rangeHoodToken>>
- <<microwave>>
- Dishwasher
- Stainless Steel Appliances
- Kitchen Island
- Solid Surface Countertops
- Disposal
Flooring
- Wood
- Carpet
- Tile
Bedrooms and Bathrooms
- 4 Bedrooms | 3 Main Level Bedrooms
- Primary Bedroom on Main
- Walk-In Closet
- In-Law or Guest Suite
- Double Vanity
- <<bathWithWhirlpoolToken>>
- Bathtub Includes Tile Surround
- Separate Shower
Finished Basement
- Basement Fills Entire Space Under The House
- Natural lighting in basement
Parking
- 2 Car Garage
- Parking Storage or Cabinetry
- Parking Accessed On Kitchen Level
- Garage Door Opener
Schools
- Greensboro Elementary School
- Anita White Carson Middle School
- Greene County High School
Utilities
- Forced Air Heating and Cooling System
- Dual Heating Fuel
- Heat Pump System
- Underground Utilities
- Private Water Source
- Electric Water Heater
- High Speed Internet
- Cable TV Available
Additional Features
- Energy-Efficient Thermostat
- Outdoor Fireplace
Listing and Financial Details
- Tax Lot 563
Community Details
Overview
- Senior Community
- $1,900 Initiation Fee
- Association fees include facilities fee, ground maintenance, management fee, private roads, reserve fund, security, swimming, tennis
- Del Webb At Lake Oconee Subdivision
- Community Lake
Amenities
- Clubhouse
- Laundry Facilities
Recreation
- Boat Dock
- RV or Boat Storage in Community
- Tennis Courts
- Community Playground
- Fitness Center
- Community Pool
- Park
Security
- Gated Community
Map
Home Values in the Area
Average Home Value in this Area
Tax History
| Year | Tax Paid | Tax Assessment Tax Assessment Total Assessment is a certain percentage of the fair market value that is determined by local assessors to be the total taxable value of land and additions on the property. | Land | Improvement |
|---|---|---|---|---|
| 2024 | $3,314 | $308,240 | $52,800 | $255,440 |
| 2023 | $3,766 | $310,040 | $52,800 | $257,240 |
| 2022 | $3,766 | $262,120 | $35,200 | $226,920 |
| 2021 | $3,998 | $242,840 | $35,200 | $207,640 |
| 2020 | $4,402 | $222,760 | $34,000 | $188,760 |
| 2019 | $4,468 | $222,760 | $34,000 | $188,760 |
| 2018 | $4,446 | $222,760 | $34,000 | $188,760 |
| 2017 | $4,181 | $220,071 | $34,000 | $186,071 |
| 2016 | $4,182 | $220,071 | $34,000 | $186,071 |
| 2015 | $4,109 | $205,533 | $40,000 | $165,534 |
| 2014 | $4,272 | $205,534 | $40,000 | $165,534 |
Property History
| Date | Event | Price | Change | Sq Ft Price |
|---|---|---|---|---|
| 05/01/2025 05/01/25 | For Sale | $723,900 | -- | $138 / Sq Ft |
Purchase History
| Date | Type | Sale Price | Title Company |
|---|---|---|---|
| Warranty Deed | -- | -- | |
| Warranty Deed | -- | -- | |
| Warranty Deed | $506,600 | -- | |
| Deed | $4,403,600 | -- | |
| Deed | $10,359,500 | -- |
Mortgage History
| Date | Status | Loan Amount | Loan Type |
|---|---|---|---|
| Open | $370,000 | New Conventional | |
| Previous Owner | $140,000 | New Conventional | |
| Previous Owner | $230,000 | New Conventional | |
| Previous Owner | $245,000 | Adjustable Rate Mortgage/ARM | |
| Previous Owner | $236,570 | New Conventional |
Similar Homes in Greensboro, GA
Source: Georgia MLS
MLS Number: 10512452
APN: 055-D-00-563-0
- 1081 Starboard Dr
- 1000 McInteer Cir
- 1490 Parks Mill Dr
- 1650 Vintage Club Dr
- 1401 Carriage Ridge Dr
- 1091 Osprey Ln
- 1071 Osprey Ln
- 1270 Legend Dr
- 349 Arrowhead Trail
- 1001 Peachtree Ct
- 1060 Tailwater Unit F
- 944 Harmony Rd
- 1043B Clubhouse Ln
- 1030 Yazoo Fishery
- 401 Cuscowilla Dr Unit D
- 1041 Liberty Chapel Ln
- 130 Iron Horse Dr
- 505 Old Phoenix Rd NE
- 505 Old Phoenix Rd
- 505 Old Phoenix Rd Unit 101
