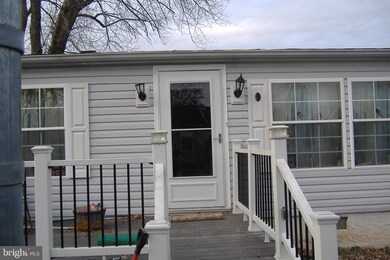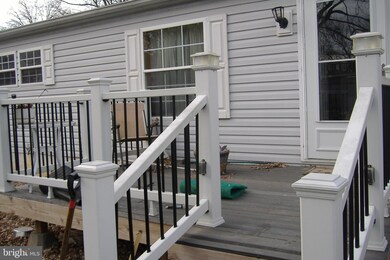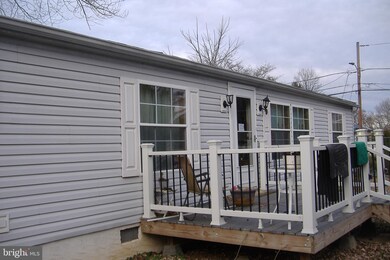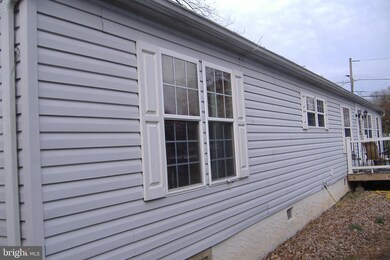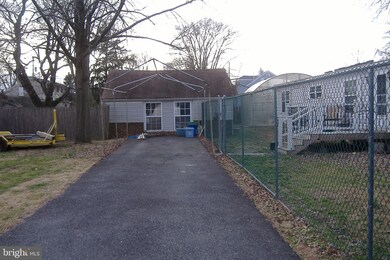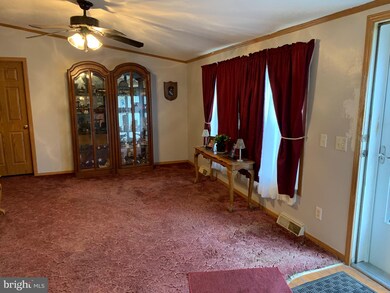
1010 Third Ave Croydon, PA 19021
Bristol Township NeighborhoodHighlights
- Open Floorplan
- Wood Flooring
- Family Room Off Kitchen
- Rambler Architecture
- No HOA
- Skylights
About This Home
As of April 2022Welcome home to this 19 year young huge one level home with driveway parking for three vehicles, fenced yard, rear greenhouse, and separate block house. Shingle roof (2017) vinyl exterior, new heater(2020), new central air unit(2020), new hot water tank(2019), new front deck(2019), includes all appliances, ceiling fans and wood burning fireplace in family room. Huge master bedroom with walk in closet, master bath with over sized whirlpool jet tub, separate shower stall and linen closet. In addition, three spacious bedrooms, wooden doors, ceiling fans with lights and separate hall bath including tub/shower. Huge living room, dining room, and kitchen with island preparation table, pantry, double stainless steel sink, dishwasher, garbage disposal, lots of cabinets, eat in area and more. Convenient to all Bucks County water attractions, boat marinas, commuter trains to New York and Philadelphia, all major shopping centers, restaurants, theaters, I95, turnpike and route 1 connections. This home can be sold with adjacent subdivided 50 x 125 building lot, TPN #05-011-223, please see 1016 3rd Avenue, MLS#PABU488432 for a total asking price to include both properties $289,900.
Last Agent to Sell the Property
RE/MAX Total - Fairless Hills License #AB068777 Listed on: 01/27/2020
Home Details
Home Type
- Single Family
Year Built
- Built in 2001
Lot Details
- 9,375 Sq Ft Lot
- Lot Dimensions are 75.00 x 125.00
- Chain Link Fence
- Property is zoned R3
Parking
- Driveway
Home Design
- Rambler Architecture
- Frame Construction
- Shingle Roof
Interior Spaces
- 1,890 Sq Ft Home
- Property has 1 Level
- Open Floorplan
- Ceiling Fan
- Skylights
- Double Hung Windows
- Window Screens
- French Doors
- Family Room Off Kitchen
- Living Room
- Dining Room
- Storm Doors
Kitchen
- Eat-In Kitchen
- Electric Oven or Range
- Range Hood
- Dishwasher
- Kitchen Island
- Disposal
Flooring
- Wood
- Carpet
- Vinyl
Bedrooms and Bathrooms
- 4 Main Level Bedrooms
- En-Suite Primary Bedroom
- 2 Full Bathrooms
Laundry
- Laundry Room
- Electric Dryer
- Washer
Accessible Home Design
- Grab Bars
Outdoor Features
- Exterior Lighting
- Outbuilding
Schools
- Harry Truman High School
Utilities
- Forced Air Heating and Cooling System
- Heating System Powered By Leased Propane
Community Details
- No Home Owners Association
- Croydon Subdivision
Listing and Financial Details
- Tax Lot 222
- Assessor Parcel Number 05-011-222
Ownership History
Purchase Details
Home Financials for this Owner
Home Financials are based on the most recent Mortgage that was taken out on this home.Purchase Details
Purchase Details
Similar Homes in Croydon, PA
Home Values in the Area
Average Home Value in this Area
Purchase History
| Date | Type | Sale Price | Title Company |
|---|---|---|---|
| Deed | $224,900 | Interstateabstract Com | |
| Interfamily Deed Transfer | -- | None Available | |
| Interfamily Deed Transfer | -- | -- |
Mortgage History
| Date | Status | Loan Amount | Loan Type |
|---|---|---|---|
| Open | $353,479 | FHA | |
| Closed | $18,000 | New Conventional | |
| Previous Owner | $213,655 | New Conventional | |
| Previous Owner | $35,000 | New Conventional |
Property History
| Date | Event | Price | Change | Sq Ft Price |
|---|---|---|---|---|
| 04/07/2022 04/07/22 | Sold | $360,000 | -1.3% | $190 / Sq Ft |
| 02/19/2022 02/19/22 | Pending | -- | -- | -- |
| 02/01/2022 02/01/22 | For Sale | $364,900 | +62.2% | $193 / Sq Ft |
| 06/19/2020 06/19/20 | Sold | $224,900 | -2.2% | $119 / Sq Ft |
| 05/04/2020 05/04/20 | Pending | -- | -- | -- |
| 04/09/2020 04/09/20 | Price Changed | $229,900 | -4.2% | $122 / Sq Ft |
| 03/03/2020 03/03/20 | Price Changed | $239,900 | -4.0% | $127 / Sq Ft |
| 01/27/2020 01/27/20 | For Sale | $249,900 | -- | $132 / Sq Ft |
Tax History Compared to Growth
Tax History
| Year | Tax Paid | Tax Assessment Tax Assessment Total Assessment is a certain percentage of the fair market value that is determined by local assessors to be the total taxable value of land and additions on the property. | Land | Improvement |
|---|---|---|---|---|
| 2024 | $6,637 | $24,440 | $2,760 | $21,680 |
| 2023 | $6,588 | $24,440 | $2,760 | $21,680 |
| 2022 | $6,588 | $24,440 | $2,760 | $21,680 |
| 2021 | $6,588 | $24,440 | $2,760 | $21,680 |
| 2020 | $6,588 | $24,440 | $2,760 | $21,680 |
| 2019 | $6,564 | $24,440 | $2,760 | $21,680 |
| 2018 | $6,458 | $24,440 | $2,760 | $21,680 |
| 2017 | $6,360 | $24,440 | $2,760 | $21,680 |
| 2016 | $6,360 | $24,440 | $2,760 | $21,680 |
| 2015 | $4,658 | $24,440 | $2,760 | $21,680 |
| 2014 | $4,658 | $24,440 | $2,760 | $21,680 |
Agents Affiliated with this Home
-
John Goodwin

Seller's Agent in 2022
John Goodwin
Century 21 Advantage Gold-Yardley
(215) 369-3804
1 in this area
41 Total Sales
-
Jane Bianchini

Buyer's Agent in 2022
Jane Bianchini
24-7 Real Estate, LLC
(215) 416-2924
1 in this area
41 Total Sales
-
Drew Reilly

Seller's Agent in 2020
Drew Reilly
RE/MAX
(215) 859-2063
2 in this area
31 Total Sales
-
Jason Griffin

Buyer's Agent in 2020
Jason Griffin
Realty Mark Cityscape-Huntingdon Valley
(267) 230-0810
11 Total Sales
Map
Source: Bright MLS
MLS Number: PABU488368
APN: 05-011-222
- 414 Delaware Ave
- 829 Third Ave
- 1031 First Ave
- 214 State Rd
- 718 Second Ave
- 1005 Maryland Ave
- 411 New York Ave
- 409 New York Ave
- 1114 State Rd
- 1041 Rosa Ave
- 725 Rosa Ave
- 715 Wyoming Ave
- 1315 Pennsylvania Ave
- 910 Magnolia Ave
- 1300 Magnolia Ave
- 400 Louise Ave
- 3 Linden Rd
- 222 Neshaminy Rd
- 0 Neshaminy St Unit PABU2089046
- 307 Grant Ave

