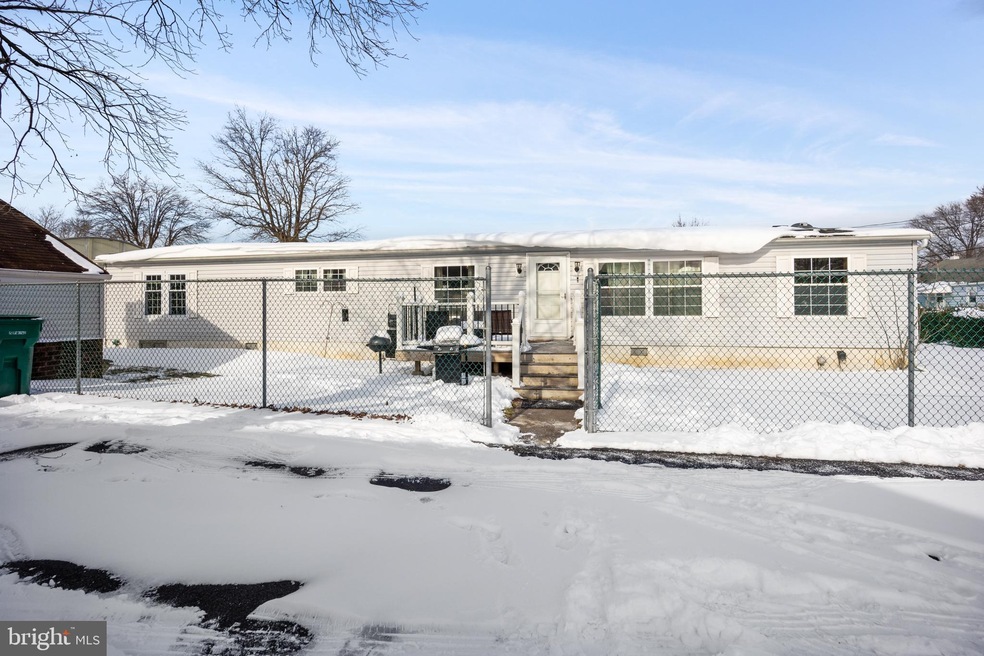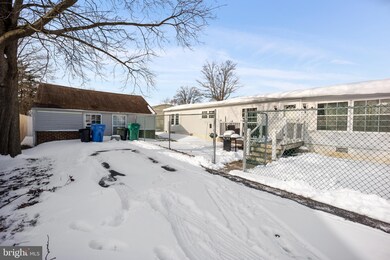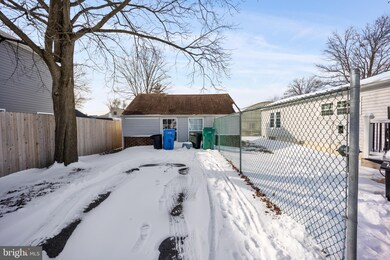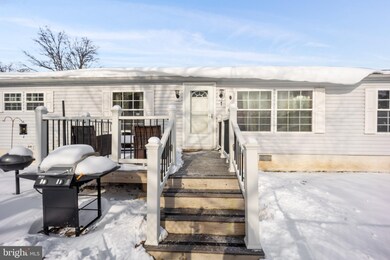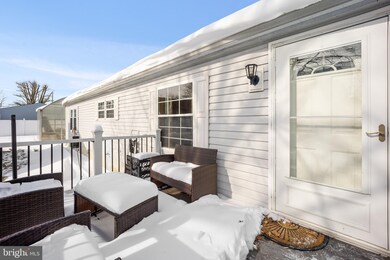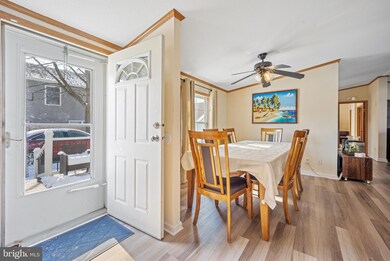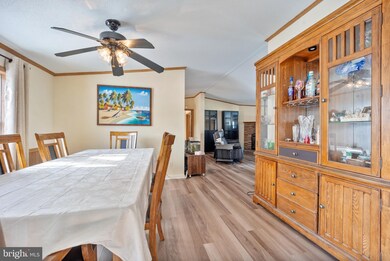
1010 Third Ave Croydon, PA 19021
Bristol Township NeighborhoodHighlights
- Open Floorplan
- Wood Flooring
- Double Oven
- Rambler Architecture
- No HOA
- Family Room Off Kitchen
About This Home
As of April 2022This beautiful twenty year young home has been redone from top to bottom. The remodeled Main Bedroom with luxurious en-suite bathroom and large closets shows like a model. There are three additional generously sized bedrooms, new flooring throughout, some newer windows, another full bath, mud room/laundry room and gorgeous remodeled kitchen. You'll enjoy the convenient one floor living and cozy fireplace in the great room. There is also a newer roof, newer heating and central air conditioning, newer 200 amp electric service, and three rooms wired for Cat8 Ethernet. The large greenhouse to the rear of the home offers many opportunities for someone with a green thumb (or imagination)to create a great space. (had the owners not been re-locating they would have used this as a tropical style space with a hot tub) The large shed needs some work but has many possibilities such as workshop, office, studio, etc.
Last Agent to Sell the Property
Century 21 Advantage Gold-Yardley License #2190461 Listed on: 02/01/2022

Home Details
Home Type
- Single Family
Est. Annual Taxes
- $6,588
Year Built
- Built in 2001
Lot Details
- 9,375 Sq Ft Lot
- Chain Link Fence
- Property is zoned R3
Parking
- Driveway
Home Design
- Rambler Architecture
- Block Foundation
- Frame Construction
- Shingle Roof
Interior Spaces
- 1,890 Sq Ft Home
- Property has 1 Level
- Open Floorplan
- Ceiling Fan
- Skylights
- Wood Burning Fireplace
- Fireplace With Glass Doors
- Double Hung Windows
- Window Screens
- French Doors
- Family Room Off Kitchen
- Living Room
- Dining Room
- Storm Doors
Kitchen
- Eat-In Kitchen
- Double Oven
- Gas Oven or Range
- Range Hood
- Dishwasher
- Kitchen Island
- Disposal
Flooring
- Wood
- Ceramic Tile
Bedrooms and Bathrooms
- 4 Main Level Bedrooms
- En-Suite Primary Bedroom
- 2 Full Bathrooms
Laundry
- Laundry Room
- Laundry on main level
- Electric Dryer
- Washer
Eco-Friendly Details
- Solar owned by a third party
Outdoor Features
- Exterior Lighting
- Outbuilding
Schools
- Harry Truman High School
Utilities
- Forced Air Heating and Cooling System
- Heating System Powered By Leased Propane
- 200+ Amp Service
- Electric Water Heater
Community Details
- No Home Owners Association
- Croydon Subdivision
Listing and Financial Details
- Tax Lot 222
- Assessor Parcel Number 05-011-222
Ownership History
Purchase Details
Home Financials for this Owner
Home Financials are based on the most recent Mortgage that was taken out on this home.Purchase Details
Purchase Details
Similar Homes in Croydon, PA
Home Values in the Area
Average Home Value in this Area
Purchase History
| Date | Type | Sale Price | Title Company |
|---|---|---|---|
| Deed | $224,900 | Interstateabstract Com | |
| Interfamily Deed Transfer | -- | None Available | |
| Interfamily Deed Transfer | -- | -- |
Mortgage History
| Date | Status | Loan Amount | Loan Type |
|---|---|---|---|
| Open | $353,479 | FHA | |
| Closed | $18,000 | New Conventional | |
| Previous Owner | $213,655 | New Conventional | |
| Previous Owner | $35,000 | New Conventional |
Property History
| Date | Event | Price | Change | Sq Ft Price |
|---|---|---|---|---|
| 04/07/2022 04/07/22 | Sold | $360,000 | -1.3% | $190 / Sq Ft |
| 02/19/2022 02/19/22 | Pending | -- | -- | -- |
| 02/01/2022 02/01/22 | For Sale | $364,900 | +62.2% | $193 / Sq Ft |
| 06/19/2020 06/19/20 | Sold | $224,900 | -2.2% | $119 / Sq Ft |
| 05/04/2020 05/04/20 | Pending | -- | -- | -- |
| 04/09/2020 04/09/20 | Price Changed | $229,900 | -4.2% | $122 / Sq Ft |
| 03/03/2020 03/03/20 | Price Changed | $239,900 | -4.0% | $127 / Sq Ft |
| 01/27/2020 01/27/20 | For Sale | $249,900 | -- | $132 / Sq Ft |
Tax History Compared to Growth
Tax History
| Year | Tax Paid | Tax Assessment Tax Assessment Total Assessment is a certain percentage of the fair market value that is determined by local assessors to be the total taxable value of land and additions on the property. | Land | Improvement |
|---|---|---|---|---|
| 2024 | $6,637 | $24,440 | $2,760 | $21,680 |
| 2023 | $6,588 | $24,440 | $2,760 | $21,680 |
| 2022 | $6,588 | $24,440 | $2,760 | $21,680 |
| 2021 | $6,588 | $24,440 | $2,760 | $21,680 |
| 2020 | $6,588 | $24,440 | $2,760 | $21,680 |
| 2019 | $6,564 | $24,440 | $2,760 | $21,680 |
| 2018 | $6,458 | $24,440 | $2,760 | $21,680 |
| 2017 | $6,360 | $24,440 | $2,760 | $21,680 |
| 2016 | $6,360 | $24,440 | $2,760 | $21,680 |
| 2015 | $4,658 | $24,440 | $2,760 | $21,680 |
| 2014 | $4,658 | $24,440 | $2,760 | $21,680 |
Agents Affiliated with this Home
-
John Goodwin

Seller's Agent in 2022
John Goodwin
Century 21 Advantage Gold-Yardley
(215) 369-3804
1 in this area
41 Total Sales
-
Jane Bianchini

Buyer's Agent in 2022
Jane Bianchini
24-7 Real Estate, LLC
(215) 416-2924
1 in this area
41 Total Sales
-
Drew Reilly

Seller's Agent in 2020
Drew Reilly
RE/MAX
(215) 859-2063
2 in this area
31 Total Sales
-
Jason Griffin

Buyer's Agent in 2020
Jason Griffin
Realty Mark Cityscape-Huntingdon Valley
(267) 230-0810
11 Total Sales
Map
Source: Bright MLS
MLS Number: PABU2018484
APN: 05-011-222
- 414 Delaware Ave
- 829 Third Ave
- 1031 First Ave
- 214 State Rd
- 718 Second Ave
- 1005 Maryland Ave
- 411 New York Ave
- 409 New York Ave
- 1114 State Rd
- 1041 Rosa Ave
- 619 Washington Ave
- 715 Wyoming Ave
- 1315 Pennsylvania Ave
- 910 Magnolia Ave
- 1300 Magnolia Ave
- 400 Louise Ave
- 3 Linden Rd
- 222 Neshaminy Rd
- 0 Neshaminy St Unit PABU2089046
- 307 Grant Ave
