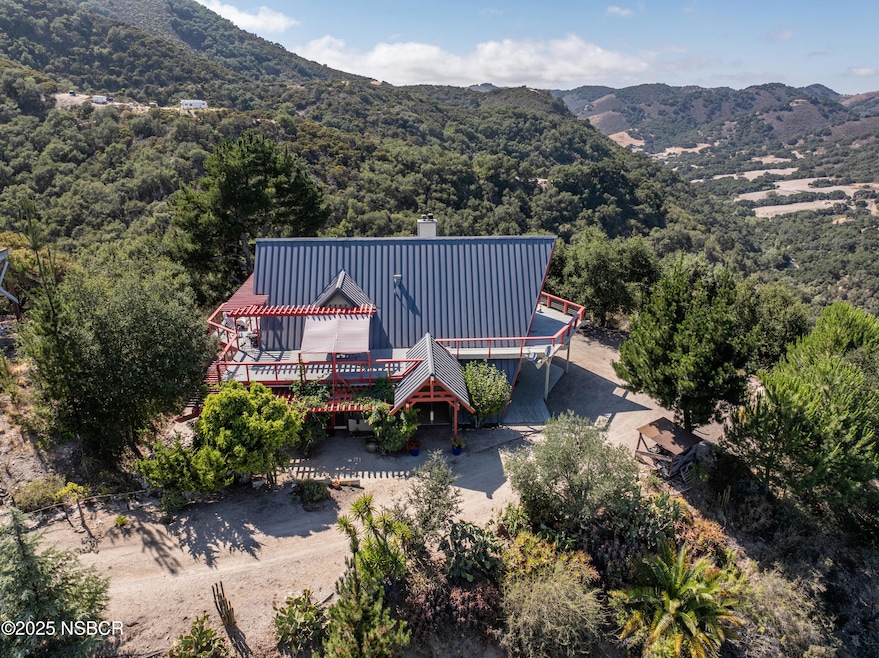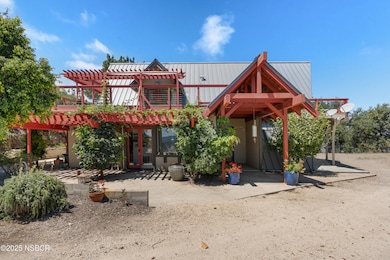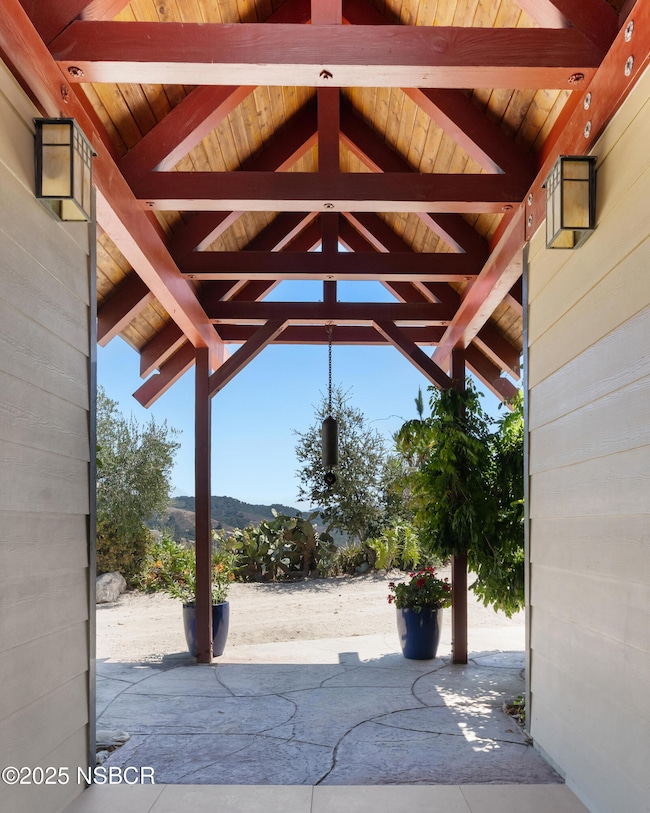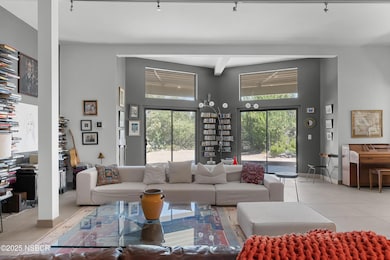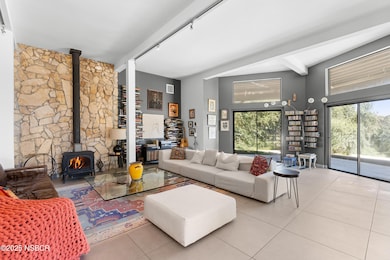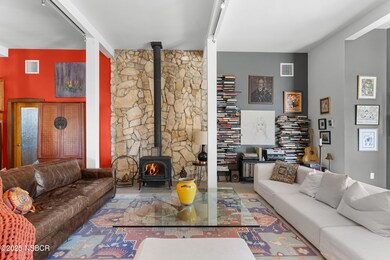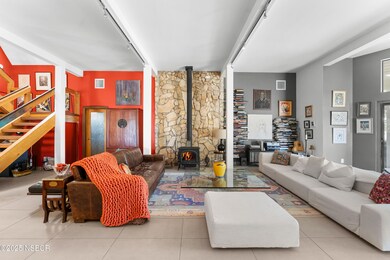1010 Upper Los Berros Rd Nipomo, CA 93444
Estimated payment $8,977/month
Highlights
- Barn
- Spa
- Solar Power System
- Horses Allowed On Property
- RV Access or Parking
- Panoramic View
About This Home
This property features a primary residence + 2 rental units The stunning main house is framed with hillside, blue sky, stelar, and sunrise to sunset views from the wrap-around deck, abundant windows, and illuminating skylights. Enjoy this exclusive setting + the architectural and artistic achievement of the home. The dazzling interior, features an expansive great room with an adjoining office, impressive sweeping ceilings and richly-colored walls suitable for a gallery. The kitchen gleams with granite, quartz, and stainless, plus a deep pantry, island/dining bar and additional serving bar shared with and open to the sparkling dining room. The spacious 1st-floor bedroom adjoins a full bath offering the versatility of a 2nd master suite. Attractive porcelain tile throughout the 1st floor is easy to maintain. The staircase and 2nd level flooring are crafted in rich wood with accent inlay. The spectacular master suite highlights magnificent views with glass doors to the extensive deck, and is warmed by a stylish fireplace. A large walk-in closet expands the abundant built-in storage cabinets. The master bath offers heated floors, 2 sinks, and a large dual-head shower. The versatile loft above the master suite is ideal as a library/retreat. This magnificent home has been upgraded with a recent, corrosion-resistant metal roof, water filtration system, tankless water heater, solar system, a back-up generator, and gracious patio spa. There are 2 residential rentals + barn/garage. See multi-family listing
Home Details
Home Type
- Single Family
Est. Annual Taxes
- $8,107
Year Built
- Built in 1988
Lot Details
- 34.8 Acre Lot
- Rural Setting
- Zoning described as Residential Rural
Parking
- RV Access or Parking
Property Views
- Panoramic
- Woods
- Mountain
Home Design
- Slab Foundation
- Metal Roof
- Composite Building Materials
Interior Spaces
- 4,082 Sq Ft Home
- Cathedral Ceiling
- Ceiling Fan
- Skylights
- Fireplace
- Double Pane Windows
- Formal Dining Room
Kitchen
- Breakfast Bar
- Gas Oven or Range
- Dishwasher
Flooring
- Wood
- Tile
Bedrooms and Bathrooms
- 2 Bedrooms
- 2 Full Bathrooms
Laundry
- Laundry Room
- Dryer
- Washer
Accessible Home Design
- Doors are 36 inches wide or more
- Doors are 32 inches wide or more
Eco-Friendly Details
- Solar Power System
- Solar owned by seller
Outdoor Features
- Spa
- Covered Patio or Porch
Utilities
- Forced Air Heating and Cooling System
- Private Water Source
- Well
- Septic Tank
Additional Features
- Accessory Dwelling Unit (ADU)
- Barn
- Horses Allowed On Property
Community Details
- No Home Owners Association
Listing and Financial Details
- Assessor Parcel Number 090-471-008
Map
Home Values in the Area
Average Home Value in this Area
Tax History
| Year | Tax Paid | Tax Assessment Tax Assessment Total Assessment is a certain percentage of the fair market value that is determined by local assessors to be the total taxable value of land and additions on the property. | Land | Improvement |
|---|---|---|---|---|
| 2025 | $8,107 | $795,337 | $398,238 | $397,099 |
| 2024 | $8,013 | $779,743 | $390,430 | $389,313 |
| 2023 | $8,013 | $764,455 | $382,775 | $381,680 |
| 2022 | $7,891 | $749,467 | $375,270 | $374,197 |
| 2021 | $7,875 | $734,772 | $367,912 | $366,860 |
| 2020 | $7,860 | $727,239 | $364,140 | $363,099 |
| 2019 | $7,811 | $712,980 | $357,000 | $355,980 |
| 2018 | $7,718 | $699,000 | $350,000 | $349,000 |
| 2017 | $3,641 | $336,481 | $155,335 | $181,146 |
| 2016 | $3,433 | $329,885 | $152,290 | $177,595 |
| 2015 | $3,383 | $324,931 | $150,003 | $174,928 |
| 2014 | $3,256 | $318,567 | $147,065 | $171,502 |
Property History
| Date | Event | Price | List to Sale | Price per Sq Ft |
|---|---|---|---|---|
| 08/18/2025 08/18/25 | For Sale | $1,575,000 | -- | $386 / Sq Ft |
Purchase History
| Date | Type | Sale Price | Title Company |
|---|---|---|---|
| Interfamily Deed Transfer | -- | None Available | |
| Grant Deed | $699,000 | Fidelity National Title Co | |
| Interfamily Deed Transfer | -- | None Available | |
| Grant Deed | $245,000 | First American Title Ins Co |
Mortgage History
| Date | Status | Loan Amount | Loan Type |
|---|---|---|---|
| Previous Owner | $559,200 | New Conventional | |
| Previous Owner | $145,000 | No Value Available |
Source: North Santa Barbara County Regional MLS
MLS Number: 25001671
APN: 090-471-008
- 1012 Upper Los Berros Rd
- 680 Spring Canyon Ln
- 665 Sheehy Rd
- 230 Hans Place
- 1 Suey Creek Rd
- 225 Broken Arrow Rd
- 4570 Christine Loomis Dr
- 4905 Huasna Rd
- 285 E Tefft St
- 150 E Chestnut St
- 189 E Tefft St
- 412 N Mallagh St
- 1 W Branch St
- 134 W Tefft St
- 400 N Oakglen Ave
- 0 S Burton St
- 0 Chanterelle Ln Unit SC25101554
- 90111003 W Price St
- 160 San Antonio Ln
- 1276 Pomeroy Rd
- 230 Hans Place
- 220 Hans Place
- 173 E Knotts St
- 267 W Tefft St
- 522 Martita Plaza Unit 520- LOFT - B
- 245 Country Hills Ln
- 245 Country Hills Ln
- 480 Del Mar
- 877 Pearl Dr
- 2357 Bittern St Unit ID1244465P
- 266 W Branch St Unit 1
- 419 Pecan St
- 1233 Farroll Ave Unit B
- 284 Spruce St
- 0 Guadalupe Rd Unit D
- 0 E Grant St Unit 1- Main House
- 0 W Cox Ln
- 1830 Berkeley Way
- 684 Shamrock Ln
- 0 Agnes Ave
