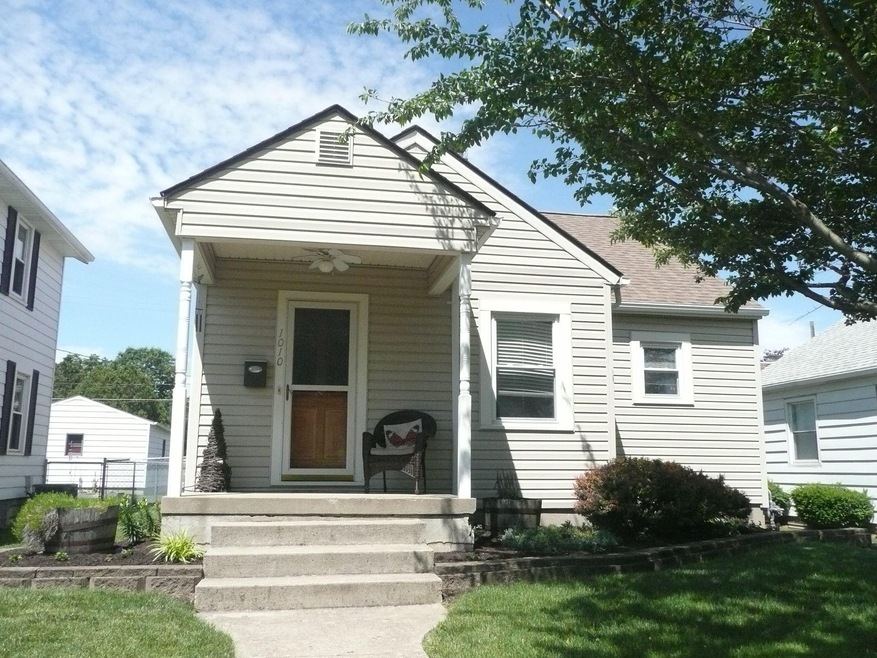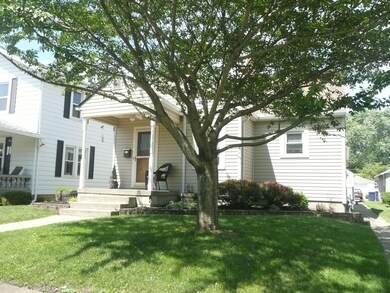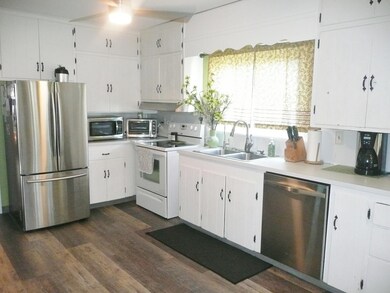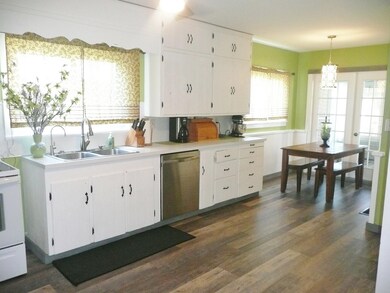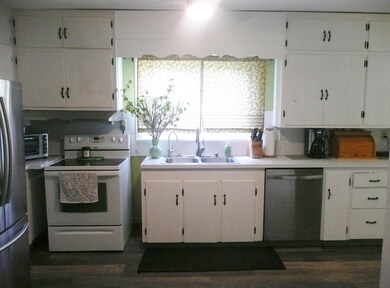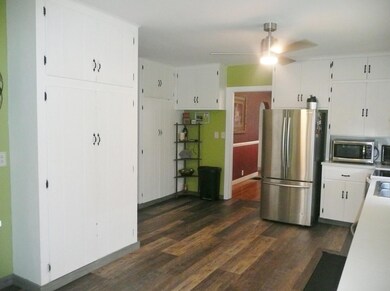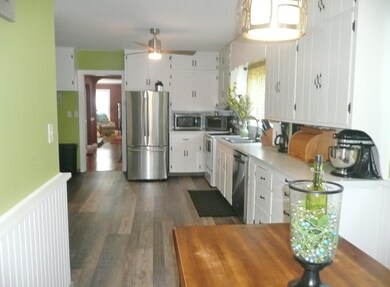
Estimated Value: $193,000 - $251,000
Highlights
- Wood Burning Stove
- Attic
- Fireplace
- Wood Flooring
- 1 Car Detached Garage
- Patio
About This Home
As of August 2020You will love this house! 2,359 Sq. Ft.. Not a drive by. 4 bedrooms, 3 full baths. Very large kitchen, plenty of cabinets and breakfast area. Open Living and dining room. Wood burning fireplace. 2nd floor bedroom has extra 16x14 room, plus a landing and full bath. New bath on 1st floor with new porcelain flooring 2020.Some bedrooms have built in chest of drawers and built in book shelves. All kitchen appliances remain including washer and dryer. Beautiful hardwood flooring, Kitchen has new floor 2019. Newer windows. NGFA heat exchanger new 2017. Enclosed porch. FInished basement with rec area or family room with built in bar and refrigerator. Complete new tear off room 2020 with limited life time warranty. Fenced yard. 1 car detached garage. Attic storage.Gas heater in basement (never used) Water treatment system and dehumidifier in basement do not stay,
Home Details
Home Type
- Single Family
Est. Annual Taxes
- $1,772
Year Built
- Built in 1942
Lot Details
- 5,227 Sq Ft Lot
- Lot Dimensions are 40x130
- Fenced
Parking
- 1 Car Detached Garage
Home Design
- Vinyl Siding
Interior Spaces
- 2,359 Sq Ft Home
- 2-Story Property
- Ceiling Fan
- Fireplace
- Wood Burning Stove
- Wood Flooring
- Attic
Kitchen
- Range
- Microwave
- Dishwasher
- Disposal
Bedrooms and Bathrooms
- 4 Bedrooms
- 3 Full Bathrooms
Laundry
- Dryer
- Washer
Finished Basement
- Basement Fills Entire Space Under The House
- Crawl Space
Outdoor Features
- Patio
Utilities
- Forced Air Heating and Cooling System
- Heating System Uses Natural Gas
- Natural Gas Connected
Listing and Financial Details
- Assessor Parcel Number N44055640
Ownership History
Purchase Details
Home Financials for this Owner
Home Financials are based on the most recent Mortgage that was taken out on this home.Purchase Details
Purchase Details
Purchase Details
Similar Homes in Piqua, OH
Home Values in the Area
Average Home Value in this Area
Purchase History
| Date | Buyer | Sale Price | Title Company |
|---|---|---|---|
| Spicer Kathleen A | $138,000 | Home Services Title Llc | |
| Wackler Jason J | $119,900 | -- | |
| Cotrell Scott D | $95,000 | -- | |
| Gilberg Frederick R | $59,500 | -- |
Mortgage History
| Date | Status | Borrower | Loan Amount |
|---|---|---|---|
| Open | Spicer Kathleen A | $135,500 | |
| Previous Owner | Wackler Jason J | $117,348 | |
| Closed | Cotrell Scott D | $0 |
Property History
| Date | Event | Price | Change | Sq Ft Price |
|---|---|---|---|---|
| 08/21/2020 08/21/20 | Sold | $138,000 | -3.2% | $58 / Sq Ft |
| 07/16/2020 07/16/20 | Pending | -- | -- | -- |
| 06/08/2020 06/08/20 | For Sale | $142,500 | -- | $60 / Sq Ft |
Tax History Compared to Growth
Tax History
| Year | Tax Paid | Tax Assessment Tax Assessment Total Assessment is a certain percentage of the fair market value that is determined by local assessors to be the total taxable value of land and additions on the property. | Land | Improvement |
|---|---|---|---|---|
| 2024 | $2,102 | $51,140 | $8,330 | $42,810 |
| 2023 | $2,102 | $51,140 | $8,330 | $42,810 |
| 2022 | $2,138 | $51,140 | $8,330 | $42,810 |
| 2021 | $1,799 | $39,350 | $6,410 | $32,940 |
| 2020 | $1,763 | $39,350 | $6,410 | $32,940 |
| 2019 | $1,773 | $39,350 | $6,410 | $32,940 |
| 2018 | $1,660 | $35,180 | $6,650 | $28,530 |
| 2017 | $1,680 | $35,180 | $6,650 | $28,530 |
| 2016 | $1,662 | $35,180 | $6,650 | $28,530 |
| 2015 | $1,636 | $33,850 | $6,410 | $27,440 |
| 2014 | $1,636 | $33,850 | $6,410 | $27,440 |
| 2013 | $1,641 | $33,850 | $6,410 | $27,440 |
Agents Affiliated with this Home
-
Christine Price

Seller's Agent in 2020
Christine Price
Galbreath REALTORS
(937) 778-0708
117 in this area
157 Total Sales
-
JOHN DOE (NON-WRIST MEMBER)
J
Buyer's Agent in 2020
JOHN DOE (NON-WRIST MEMBER)
WR
231 in this area
8,418 Total Sales
Map
Source: Western Regional Information Systems & Technology (WRIST)
MLS Number: 1003422
APN: N44055640
