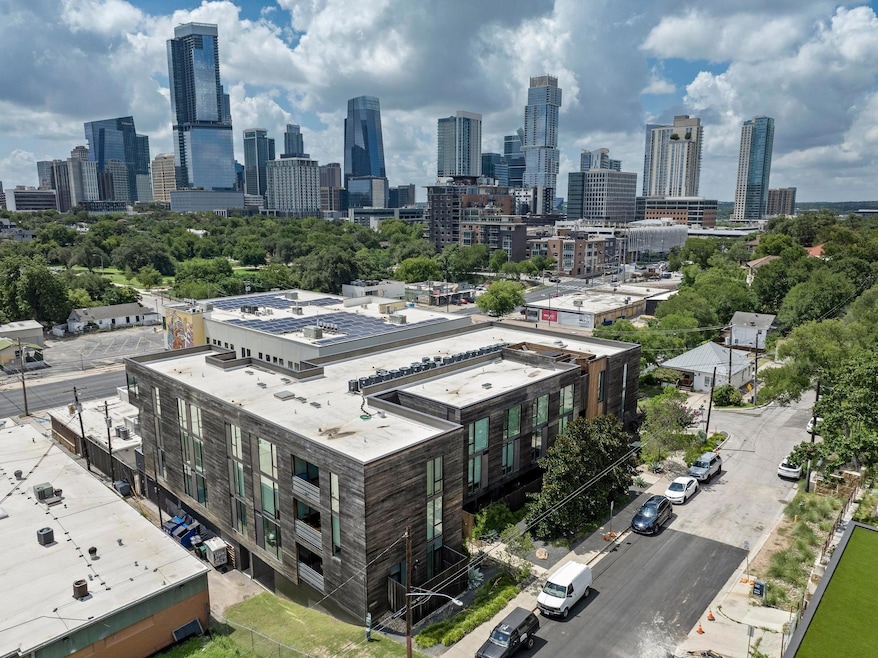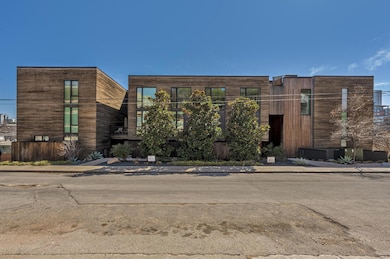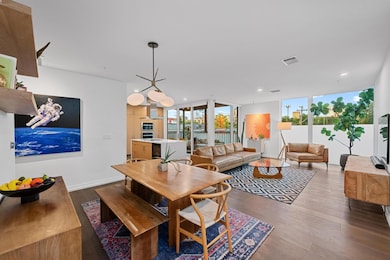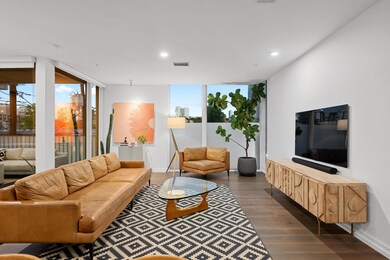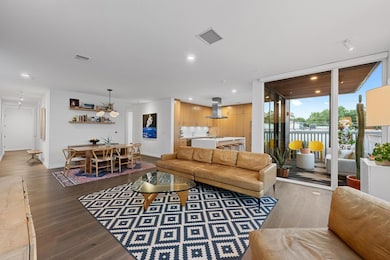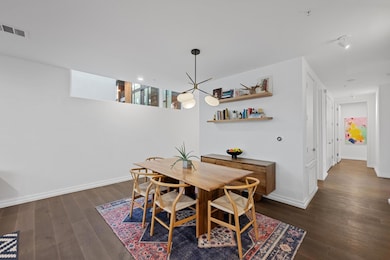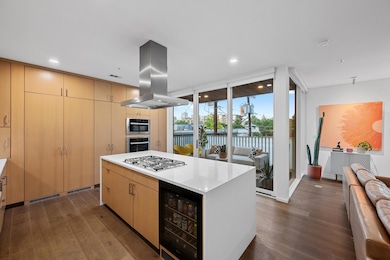1010 W 10th St Unit 102 Austin, TX 78703
Clarksville NeighborhoodEstimated payment $8,142/month
Highlights
- Gated Parking
- City View
- Wood Flooring
- Mathews Elementary School Rated A
- Open Floorplan
- 3-minute walk to Duncan Neighborhood Park
About This Home
Experience luxury urban living in this stunning corner unit condo offering breathtaking views of the Capitol, Austin mural, and the downtown skyline. Designed by Award Winning Architecture Firm Alterstudio, this spectacular 3 bedroom and 2.5 bath is filled with natural light from floor-to-ceiling windows and features a private balcony perfect for relaxing or entertaining. The open-concept living and dining area flows seamlessly into a chef’s kitchen equipped with high-end appliances, a gas cooktop, wine/beverage fridge, sleek quartz countertops, and a massive quartz island for effortless entertaining. The expansive primary suite is a true retreat with a custom-installed wardrobe, oversized walk-in closet, and a spa-inspired bath complete with dual quartz vanities, an oversized walk-in shower, and a deep soaking tub. Enjoy access to resort-style amenities including a pool, all just steps away from iconic local favorites. Located near Pease Park, Shoal Creek Trail, Whole Foods, Lake Austin, and some of the best dining and coffee spots in the city, this home places you at the center of it all while offering the peace and privacy of a premium corner unit.
Listing Agent
Carmen Petersen
Redfin Corporation Brokerage Phone: (512) 710-0156 License #0620674 Listed on: 07/16/2025

Property Details
Home Type
- Condominium
Est. Annual Taxes
- $21,880
Year Built
- Built in 2018
Lot Details
- East Facing Home
- Fenced
HOA Fees
- $1,079 Monthly HOA Fees
Parking
- 2 Car Garage
- Garage Door Opener
- Gated Parking
- Reserved Parking
- Assigned Parking
Home Design
- Slab Foundation
- Spray Foam Insulation
- Membrane Roofing
- Wood Siding
- Stucco
Interior Spaces
- 1,877 Sq Ft Home
- 1-Story Property
- Open Floorplan
- Recessed Lighting
- Chandelier
- Double Pane Windows
- Window Treatments
- City Views
- Home Security System
Kitchen
- Open to Family Room
- Breakfast Bar
- Built-In Convection Oven
- Gas Cooktop
- Range Hood
- Microwave
- Dishwasher
- Wine Cooler
- Kitchen Island
- Quartz Countertops
- Disposal
Flooring
- Wood
- Tile
Bedrooms and Bathrooms
- 3 Main Level Bedrooms
- Walk-In Closet
- Double Vanity
- Soaking Tub
- Walk-in Shower
Accessible Home Design
- No Interior Steps
Outdoor Features
- Balcony
- Patio
Schools
- Mathews Elementary School
- O Henry Middle School
- Austin High School
Utilities
- Central Heating and Cooling System
- Vented Exhaust Fan
- Natural Gas Connected
- Tankless Water Heater
- High Speed Internet
Listing and Financial Details
- Assessor Parcel Number 01090113030000
Community Details
Overview
- Association fees include common area maintenance, insurance, landscaping, ground maintenance, maintenance structure, parking, pest control, security, trash
- W. 10Th Condominium Community, Inc. Association
- Built by Mid City Development
- 1010 W. 10Th Condominiums Subdivision
Amenities
- Community Mailbox
- Bike Room
- Community Storage Space
Recreation
- Community Pool
Security
- Controlled Access
- Carbon Monoxide Detectors
- Fire and Smoke Detector
Map
Home Values in the Area
Average Home Value in this Area
Tax History
| Year | Tax Paid | Tax Assessment Tax Assessment Total Assessment is a certain percentage of the fair market value that is determined by local assessors to be the total taxable value of land and additions on the property. | Land | Improvement |
|---|---|---|---|---|
| 2025 | $18,864 | $1,008,300 | $176,250 | $832,050 |
| 2023 | $16,164 | $1,039,259 | $0 | $0 |
| 2022 | $20,872 | $1,056,857 | $146,875 | $909,982 |
| 2021 | $18,695 | $858,892 | $117,500 | $741,392 |
| 2020 | $17,440 | $813,108 | $117,500 | $695,608 |
| 2018 | $4,461 | $201,486 | $117,500 | $83,986 |
| 2017 | $3,287 | $147,410 | $117,500 | $29,910 |
Property History
| Date | Event | Price | List to Sale | Price per Sq Ft | Prior Sale |
|---|---|---|---|---|---|
| 10/27/2025 10/27/25 | Price Changed | $999,000 | -4.8% | $532 / Sq Ft | |
| 10/01/2025 10/01/25 | Price Changed | $1,049,500 | -1.9% | $559 / Sq Ft | |
| 08/26/2025 08/26/25 | Price Changed | $1,069,500 | -2.8% | $570 / Sq Ft | |
| 07/16/2025 07/16/25 | For Sale | $1,100,000 | +26.6% | $586 / Sq Ft | |
| 12/15/2020 12/15/20 | Sold | -- | -- | -- | View Prior Sale |
| 09/29/2020 09/29/20 | Price Changed | $869,000 | 0.0% | $463 / Sq Ft | |
| 09/29/2020 09/29/20 | For Sale | $869,000 | -1.7% | $463 / Sq Ft | |
| 09/08/2020 09/08/20 | Off Market | -- | -- | -- | |
| 08/12/2020 08/12/20 | For Sale | $884,000 | +4.1% | $471 / Sq Ft | |
| 04/03/2019 04/03/19 | Sold | -- | -- | -- | View Prior Sale |
| 03/05/2019 03/05/19 | Pending | -- | -- | -- | |
| 02/01/2019 02/01/19 | For Sale | $849,000 | -- | $452 / Sq Ft |
Purchase History
| Date | Type | Sale Price | Title Company |
|---|---|---|---|
| Vendors Lien | -- | Texas National Title | |
| Vendors Lien | -- | Preserve Title Company Llc |
Mortgage History
| Date | Status | Loan Amount | Loan Type |
|---|---|---|---|
| Open | $686,400 | New Conventional | |
| Previous Owner | $668,000 | Purchase Money Mortgage |
Source: Unlock MLS (Austin Board of REALTORS®)
MLS Number: 4290919
APN: 884987
- 1006 Baylor St Unit 201
- 1006 Baylor St Unit 202
- 1111 W 10th St Unit 206
- 1115 W 10th St Unit 100
- 1003 Blanco St
- 1111 W 12th St Unit 118
- 1101 Shoal Creek Blvd Unit 14
- 901 W 9th St Unit 401
- 901 W 9th St Unit 217
- 904 West Ave Unit 212
- 904 West Ave Unit 213
- 904 West Ave Unit 201
- 1201 W 8th St
- 1115 W 7th St Unit 202
- 1115 W 7th St Unit 106
- 1210 Windsor Rd Unit 123
- 1209 W 8th St
- 1212 Castle Hill St Unit 6
- 1509 Parkway
- 1406 Windsor Rd Unit 305
- 1111 W 10th St Unit 212
- 1111 W 10th St Unit 204
- 1111 W 10th St Unit 111
- 1116 W 10th St Unit ID1292407P
- 901 W 9th St Unit 401
- 901 W 9th St Unit 404
- 807 Blanco St Unit 304
- 827 W 12th St
- 904 West Ave Unit 210
- 1210 Windsor Rd Unit 117
- 1106 W 6th St Unit 213
- 703 W 11th St Unit 5
- 703 W 11th St Unit 6
- 1101 Lorrain St
- 1402 Windsor Rd
- 1115 Enfield Rd Unit A
- 1401 Windsor Rd
- 706 West Ave Unit C
- 1002 Lorrain St
- 1006 Lorrain St
