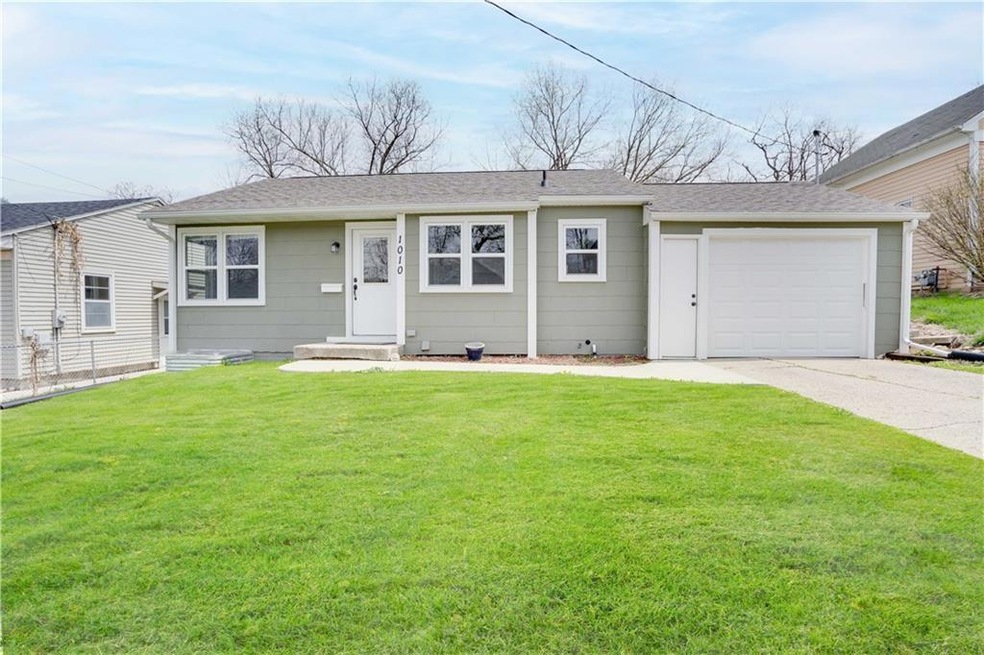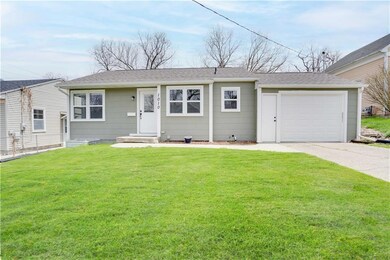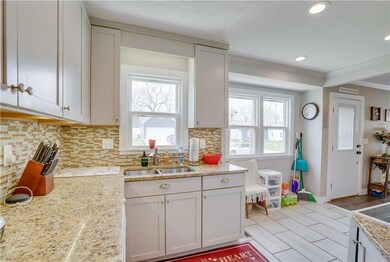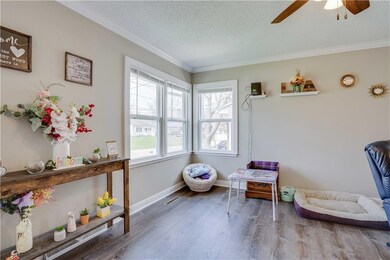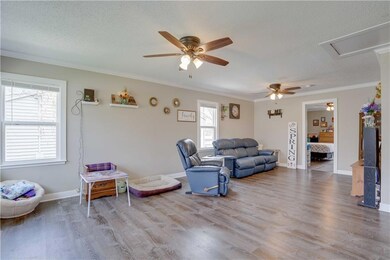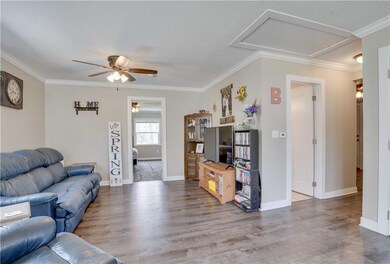
1010 W 3rd St S Newton, IA 50208
Highlights
- Ranch Style House
- No HOA
- Forced Air Heating and Cooling System
- Mud Room
- Eat-In Kitchen
- 3-minute walk to Maytag Park
About This Home
As of June 2022Freshly updated and move-in ready. Walking in from the front door you will have a large living room with new flooring and crown molding. A recently renovated kitchen with quartz countertops, under cabinet lighting, and tile backsplash. Off the kitchen, you have your dining room with a door leading out to your covered deck. For the rest of the main level, you will find a master bedroom with an en-suite bathroom an additional bedroom, and a full bathroom. The basement comes with a third bedroom and egress window, storage, and a half bathroom. The backyard is large with a shed matching your home. Located next to Maytag Park, Maytag Pool, Maytag Bowl, and the stadium. All information obtained from Seller and public records
Home Details
Home Type
- Single Family
Est. Annual Taxes
- $2,678
Year Built
- Built in 1953
Lot Details
- 7,540 Sq Ft Lot
- Lot Dimensions are 52x145
Home Design
- Ranch Style House
- Block Foundation
- Cement Board or Planked
Interior Spaces
- 1,207 Sq Ft Home
- Mud Room
- Dining Area
- Basement Window Egress
Kitchen
- Eat-In Kitchen
- Stove
- Microwave
- Dishwasher
Flooring
- Carpet
- Laminate
Bedrooms and Bathrooms
- 3 Bedrooms | 2 Main Level Bedrooms
Parking
- 1 Car Attached Garage
- Driveway
Utilities
- Forced Air Heating and Cooling System
Community Details
- No Home Owners Association
Listing and Financial Details
- Assessor Parcel Number 0834352010
Ownership History
Purchase Details
Home Financials for this Owner
Home Financials are based on the most recent Mortgage that was taken out on this home.Purchase Details
Similar Homes in Newton, IA
Home Values in the Area
Average Home Value in this Area
Purchase History
| Date | Type | Sale Price | Title Company |
|---|---|---|---|
| Warranty Deed | $166,500 | None Listed On Document | |
| Interfamily Deed Transfer | -- | None Available |
Mortgage History
| Date | Status | Loan Amount | Loan Type |
|---|---|---|---|
| Open | $158,175 | New Conventional | |
| Previous Owner | $126,262 | Stand Alone Refi Refinance Of Original Loan | |
| Previous Owner | $43,673 | Stand Alone Refi Refinance Of Original Loan |
Property History
| Date | Event | Price | Change | Sq Ft Price |
|---|---|---|---|---|
| 06/15/2022 06/15/22 | Sold | $166,500 | +0.9% | $138 / Sq Ft |
| 05/09/2022 05/09/22 | Pending | -- | -- | -- |
| 05/06/2022 05/06/22 | For Sale | $164,950 | +274.9% | $137 / Sq Ft |
| 05/02/2018 05/02/18 | Sold | $44,000 | -10.2% | $36 / Sq Ft |
| 03/17/2018 03/17/18 | Pending | -- | -- | -- |
| 02/07/2018 02/07/18 | For Sale | $49,000 | -- | $41 / Sq Ft |
Tax History Compared to Growth
Tax History
| Year | Tax Paid | Tax Assessment Tax Assessment Total Assessment is a certain percentage of the fair market value that is determined by local assessors to be the total taxable value of land and additions on the property. | Land | Improvement |
|---|---|---|---|---|
| 2024 | $3,070 | $173,470 | $18,750 | $154,720 |
| 2023 | $3,070 | $173,470 | $18,750 | $154,720 |
| 2022 | $2,792 | $146,220 | $18,750 | $127,470 |
| 2021 | $2,678 | $134,420 | $18,750 | $115,670 |
| 2020 | $2,678 | $122,750 | $15,930 | $106,820 |
| 2019 | $1,972 | $81,630 | $0 | $0 |
| 2018 | $1,972 | $81,630 | $0 | $0 |
| 2017 | $1,720 | $81,630 | $0 | $0 |
| 2016 | $1,768 | $81,630 | $0 | $0 |
| 2015 | $1,720 | $81,630 | $0 | $0 |
| 2014 | $1,654 | $81,630 | $0 | $0 |
Agents Affiliated with this Home
-
Evan Corey

Seller's Agent in 2022
Evan Corey
Real Estate Solutions
(515) 601-8786
133 Total Sales
-
Colby Lawson

Seller Co-Listing Agent in 2022
Colby Lawson
Real Estate Solutions
(515) 305-0743
190 Total Sales
-
Carla Vander Molen

Buyer's Agent in 2022
Carla Vander Molen
Century 21 Signature
(641) 780-1921
85 Total Sales
-
K
Seller's Agent in 2018
Koni Bunse
Advantage Real Estate
-
Caren Clevenger

Buyer's Agent in 2018
Caren Clevenger
Iowa Realty Co., Inc
(641) 792-5656
166 Total Sales
Map
Source: Des Moines Area Association of REALTORS®
MLS Number: 651384
APN: 08-34-352-010
- 811 W 5th St S
- 611 W 2nd St S
- 821 W 6th St S
- 815 W 6th St S
- 723 W 6th St S
- 1319 W 4th St S
- 702 W 6th St S
- 615 S 8th Ave W
- 724 E 4th St S
- 410 1st St S
- 430 S 8th Ave E
- 403 E 2nd St S
- 811 S 7th Ave W
- 801 S 5th Ave W
- 303 W 5th St S
- 815 S 5th Ave W
- 600 S 3rd Ave W
- 927 E 7th St S
- 325 W 8th St S
- 1121 Woodland Dr
