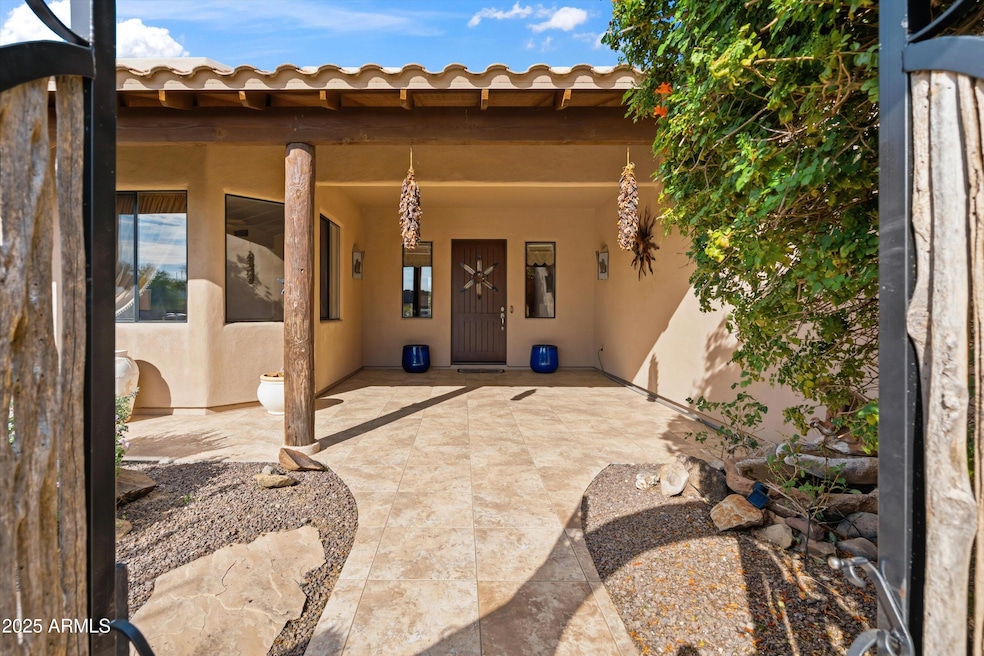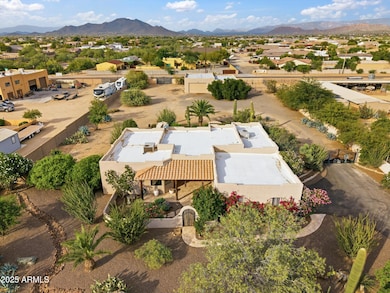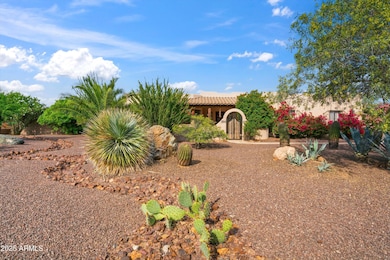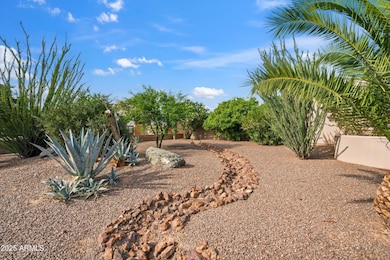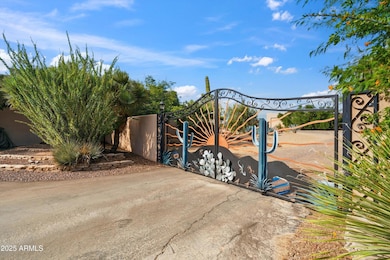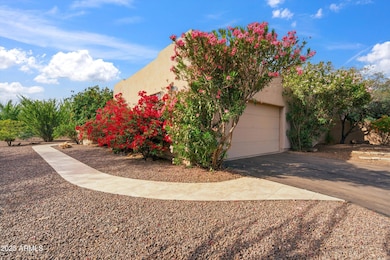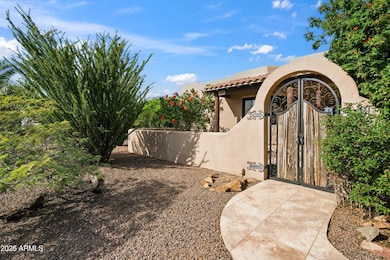1010 W Egret St Phoenix, AZ 85086
Estimated payment $4,303/month
Highlights
- Very Popular Property
- Horse Stalls
- Gated Parking
- Desert Mountain Middle School Rated A-
- RV Access or Parking
- Living Room with Fireplace
About This Home
A hidden gem in Desert Hills. Landscaped yard opens to a courtyard inviting you into this 3bd 2bth home. Home office with built ins, detached workshop & horse corrals. This home has been well cared for and it shows! Custom tile work, doors and extras bring added luxury throughout! The backyard is ready for quiet nights or entertaining with large wood burning fireplace, seating & fountain. Custom dbl gates give access to the roomy area in back from Egret St or Joy Ranch Rd. Easy to park, turn around or drive through. 30x40 Detached Garage/Workshop with 220 elec & water. Attached to workshop is 24x40 covered patio area used for covered horse corrals with side turnout area. Fruit trees, rose bushes & natural vegetation on the property have an irrigation system. Short ride/walk to state lan
Home Details
Home Type
- Single Family
Est. Annual Taxes
- $4,195
Year Built
- Built in 2001
Lot Details
- 1.1 Acre Lot
- Desert faces the front and back of the property
- Wrought Iron Fence
- Block Wall Fence
- Wire Fence
- Front and Back Yard Sprinklers
- Private Yard
Parking
- 2 Car Direct Access Garage
- Side or Rear Entrance to Parking
- Garage Door Opener
- Gated Parking
- RV Access or Parking
Home Design
- Santa Fe Architecture
- Wood Frame Construction
- Built-Up Roof
- Stucco
Interior Spaces
- 2,126 Sq Ft Home
- 1-Story Property
- Gas Fireplace
- Double Pane Windows
- Living Room with Fireplace
- 2 Fireplaces
Kitchen
- Eat-In Kitchen
- Breakfast Bar
- Built-In Electric Oven
- Built-In Microwave
- Granite Countertops
Flooring
- Wood
- Carpet
- Tile
Bedrooms and Bathrooms
- 3 Bedrooms
- Remodeled Bathroom
- Primary Bathroom is a Full Bathroom
- 2 Bathrooms
- Dual Vanity Sinks in Primary Bathroom
- Bathtub With Separate Shower Stall
Outdoor Features
- Covered Patio or Porch
- Outdoor Fireplace
Schools
- Desert Mountain Elementary And Middle School
- Boulder Creek High School
Horse Facilities and Amenities
- Horse Automatic Waterer
- Horses Allowed On Property
- Horse Stalls
- Corral
Utilities
- Cooling Available
- Heating Available
- Shared Well
- Septic Tank
- High Speed Internet
- Cable TV Available
Additional Features
- No Interior Steps
- North or South Exposure
Community Details
- No Home Owners Association
- Association fees include no fees
Listing and Financial Details
- Assessor Parcel Number 211-51-060-G
Map
Home Values in the Area
Average Home Value in this Area
Tax History
| Year | Tax Paid | Tax Assessment Tax Assessment Total Assessment is a certain percentage of the fair market value that is determined by local assessors to be the total taxable value of land and additions on the property. | Land | Improvement |
|---|---|---|---|---|
| 2025 | $4,269 | $35,652 | -- | -- |
| 2024 | $3,994 | $33,954 | -- | -- |
| 2023 | $3,994 | $52,570 | $10,510 | $42,060 |
| 2022 | $3,852 | $40,250 | $8,050 | $32,200 |
| 2021 | $3,921 | $38,420 | $7,680 | $30,740 |
| 2020 | $3,841 | $36,070 | $7,210 | $28,860 |
| 2019 | $3,723 | $33,500 | $6,700 | $26,800 |
| 2018 | $3,600 | $31,810 | $6,360 | $25,450 |
| 2017 | $3,533 | $29,010 | $5,800 | $23,210 |
| 2016 | $3,238 | $29,160 | $5,830 | $23,330 |
| 2015 | $2,993 | $26,270 | $5,250 | $21,020 |
Property History
| Date | Event | Price | List to Sale | Price per Sq Ft |
|---|---|---|---|---|
| 11/15/2025 11/15/25 | For Sale | $750,000 | -- | $353 / Sq Ft |
Purchase History
| Date | Type | Sale Price | Title Company |
|---|---|---|---|
| Interfamily Deed Transfer | -- | None Available | |
| Warranty Deed | $295,000 | -- | |
| Interfamily Deed Transfer | -- | Fidelity Title | |
| Cash Sale Deed | $42,500 | First American Title |
Mortgage History
| Date | Status | Loan Amount | Loan Type |
|---|---|---|---|
| Open | $27,000 | Seller Take Back |
Source: Arizona Regional Multiple Listing Service (ARMLS)
MLS Number: 6942853
APN: 211-51-060G
- 806 W Desert Ranch Rd
- 1011 W Carlise Rd
- 39071 7th Ave Unit B
- 39071 7th Ave Unit C
- 39071 7th Ave Unit D
- 37233 N 11th Ave
- 37239 N 11th Ave
- 37227 N 11th Ave
- 810 W Hidden Valley Dr
- 37903 N 6th Ave
- 720 W Hidden Valley Dr
- 38024 N 15th Ave
- 37612 N 15th Ave
- 1324 W Lavitt Ln
- 37044 N 7th Ave
- 37216 N 15th Ave
- 38234 N 15th Ave
- 37213 N 17th Ave
- 38022 N 2nd Ave
- 420 W Adamanda Dr
- 1411 W Desert Hills Estate Dr
- 38219 N 3rd Ave
- 1829 W Cloud Rd
- 38030 N 23rd Ave
- 39624 N Messner Way Unit 55
- 39609 N 2nd Way Unit ID1255475P
- 40108 N Bell Meadow Ct
- 1702 W Owens Way
- 1776 W Owens Way
- 40309 N Bell Meadow Trail
- 37023 N 12th St Unit ID1255441P
- 2245 W Clearview Trail Unit 49
- 2456 W Clearview Trail Unit 47
- 1653 W Ainsworth Dr
- 40806 N Lytham Ct
- 40704 N Bell Meadow Trail Unit 28
- 1891 W Dion Dr Unit 30
- 1537 W Spirit Dr
- 40838 N Prestancia Ct Unit 38
- 37512 N 16th St
