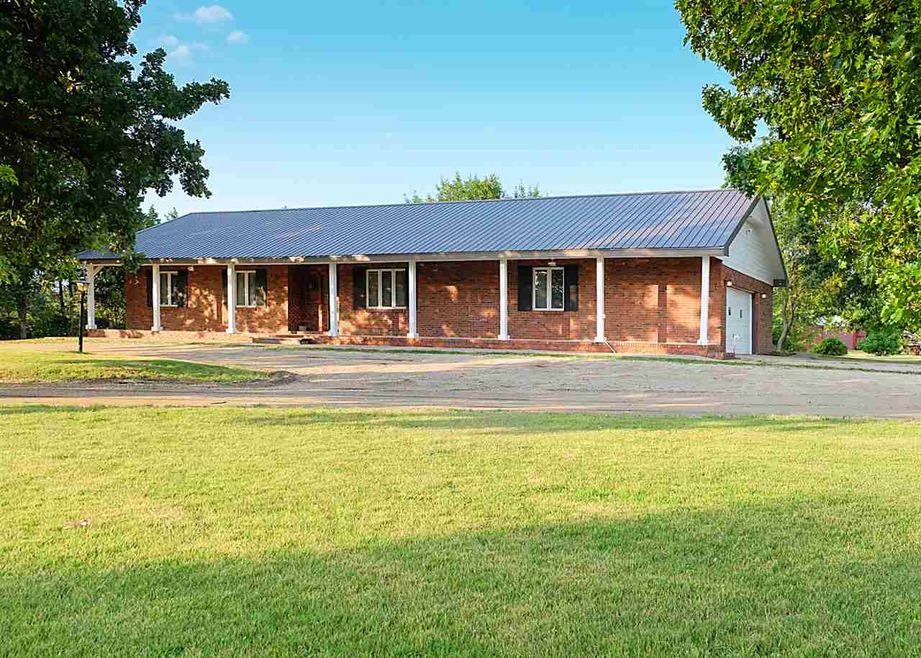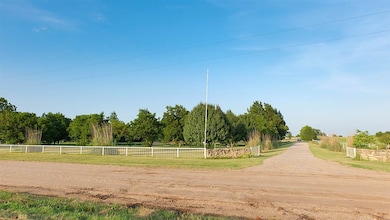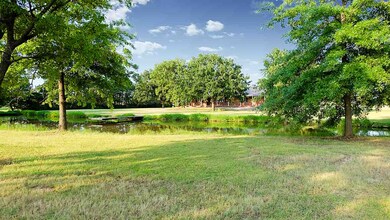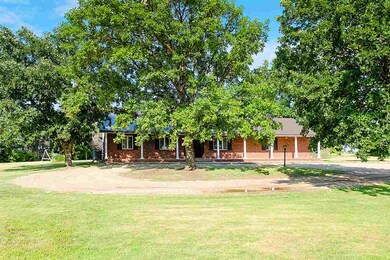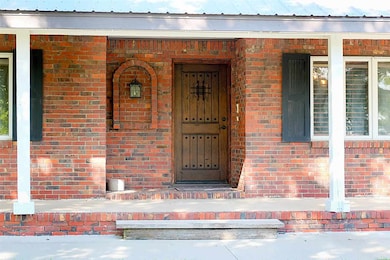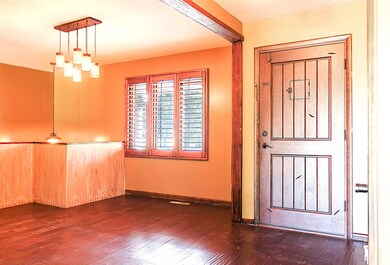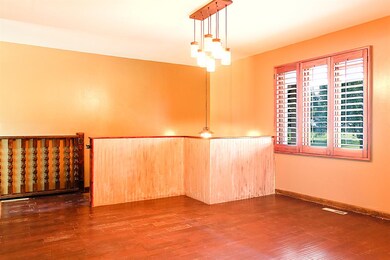
10100 S 103rd St W Clearwater, KS 67026
Estimated Value: $362,000 - $489,169
Highlights
- Docks
- RV Access or Parking
- Family Room with Fireplace
- Horses Allowed On Property
- Deck
- Stream or River on Lot
About This Home
As of September 2017What does your dream of country living look like? If a fully-fenced 10-acre lot with a long tree-lined driveway with bridge, fishing from the dock of your private creek, barn with loft, pasture, beautiful sunrise AND sunset views are on your list, then you need to act fast before someone else gets to wake up to your dream! Four bed / three bath home. Kitchen offers ample cabinet space with concrete counter tops and a walk-in pantry. Master bedroom offers full bath, built-in vanity, double closet, and a door that leads to your covered back porch. Basement has game area with rustic flair and a pool table, and family room featuring a woodburning fireplace AND retro wet bar, concrete safe room, fourth bedroom and third bath, along with a bonus room that current owners used as a workout room. The two-car sideload garage is oversized with room for workshop. There is a sidewalk that leads from the back deck to the barn. The east end of the barn has a dirt floor and could easily be used as shelter for your horses. There's a large sliding door which leads to a potential corral area. Just add a little fencing and it can connect straight to your back pasture. Additional outbuilding (with new metal roof) would make a great chicken coop or small stable. Every window in this home features a spectacular view. A few other recent upgrades: exterior paint, 26-gauge metal roof (discount on your insurance!!), R49 insulation in attic, dishwasher is six months old, 4-ton Lennox HVAC system was installed just four years ago. Home also features heat lamps in all three bathrooms, water softener, central vac, mitigation system, humidifier, and multiple hydrants throughout the property. And, this 1971 built home has only had two owners!
Last Listed By
Berkshire Hathaway PenFed Realty License #00234756 Listed on: 07/16/2017
Home Details
Home Type
- Single Family
Est. Annual Taxes
- $2,901
Year Built
- Built in 1971
Lot Details
- 9.76 Acre Lot
- Fenced
- Irrigation
- Wooded Lot
Home Design
- Ranch Style House
- Brick or Stone Mason
- Metal Roof
Interior Spaces
- Wet Bar
- Central Vacuum
- Ceiling Fan
- Multiple Fireplaces
- Wood Burning Fireplace
- Window Treatments
- Family Room with Fireplace
- Living Room with Fireplace
- Formal Dining Room
- Home Office
- Game Room
- Laminate Flooring
Kitchen
- Breakfast Bar
- Electric Cooktop
- Microwave
- Dishwasher
- Disposal
Bedrooms and Bathrooms
- 4 Bedrooms
- En-Suite Primary Bedroom
- 3 Full Bathrooms
- Bathtub and Shower Combination in Primary Bathroom
Finished Basement
- Basement Fills Entire Space Under The House
- Bedroom in Basement
- Finished Basement Bathroom
- Laundry in Basement
- Natural lighting in basement
Home Security
- Storm Windows
- Storm Doors
Parking
- 2 Car Attached Garage
- Oversized Parking
- Side Facing Garage
- Garage Door Opener
- RV Access or Parking
Outdoor Features
- Docks
- Stream or River on Lot
- Deck
- Covered patio or porch
- Outdoor Storage
- Outbuilding
- Storm Cellar or Shelter
- Rain Gutters
Schools
- Clearwater East Elementary School
- Clearwater Middle School
- Clearwater High School
Horse Facilities and Amenities
- Horses Allowed On Property
Utilities
- Humidifier
- Forced Air Heating and Cooling System
- Private Water Source
- Septic Tank
Community Details
- None Listed On Tax Record Subdivision
Listing and Financial Details
- Assessor Parcel Number 25420-0320000400
Ownership History
Purchase Details
Home Financials for this Owner
Home Financials are based on the most recent Mortgage that was taken out on this home.Purchase Details
Home Financials for this Owner
Home Financials are based on the most recent Mortgage that was taken out on this home.Similar Homes in Clearwater, KS
Home Values in the Area
Average Home Value in this Area
Purchase History
| Date | Buyer | Sale Price | Title Company |
|---|---|---|---|
| Montes Guadalupe | -- | None Available | |
| Berntsen Chad | $220,000 | Security 1St Title |
Mortgage History
| Date | Status | Borrower | Loan Amount |
|---|---|---|---|
| Open | Montes Guadalupe | $367,000 | |
| Closed | Montes Guadalupe | $260,000 | |
| Previous Owner | Berntsen Chad | $176,000 |
Property History
| Date | Event | Price | Change | Sq Ft Price |
|---|---|---|---|---|
| 09/20/2017 09/20/17 | Sold | -- | -- | -- |
| 08/03/2017 08/03/17 | Pending | -- | -- | -- |
| 07/16/2017 07/16/17 | For Sale | $274,900 | +25.0% | $95 / Sq Ft |
| 09/18/2012 09/18/12 | Sold | -- | -- | -- |
| 07/13/2012 07/13/12 | Pending | -- | -- | -- |
| 02/03/2012 02/03/12 | For Sale | $220,000 | -- | $76 / Sq Ft |
Tax History Compared to Growth
Tax History
| Year | Tax Paid | Tax Assessment Tax Assessment Total Assessment is a certain percentage of the fair market value that is determined by local assessors to be the total taxable value of land and additions on the property. | Land | Improvement |
|---|---|---|---|---|
| 2023 | $5,210 | $40,004 | $6,475 | $33,529 |
| 2022 | $4,171 | $33,374 | $6,084 | $27,290 |
| 2021 | $4,257 | $33,374 | $4,083 | $29,291 |
| 2020 | $3,655 | $28,809 | $4,083 | $24,726 |
| 2019 | $3,365 | $26,364 | $3,830 | $22,534 |
| 2018 | $3,227 | $25,174 | $3,715 | $21,459 |
| 2017 | $3,145 | $0 | $0 | $0 |
| 2016 | $2,906 | $0 | $0 | $0 |
| 2015 | $2,902 | $0 | $0 | $0 |
| 2014 | $2,874 | $0 | $0 | $0 |
Agents Affiliated with this Home
-
Christina Houston

Seller's Agent in 2017
Christina Houston
Berkshire Hathaway PenFed Realty
(316) 259-7214
84 Total Sales
-
Debbie Haukap

Buyer's Agent in 2017
Debbie Haukap
Coldwell Banker Plaza Real Estate
(316) 644-9114
191 Total Sales
-
Rick Hopper

Seller's Agent in 2012
Rick Hopper
J.P. Weigand & Sons
(620) 229-3590
735 Total Sales
Map
Source: South Central Kansas MLS
MLS Number: 538430
APN: 254-20-0-32-00-004.00
- 25.05+/- Acres 103rd St
- 25.18+/- Acres 103rd St
- 3 E Wrangler Ct
- 2 E Wrangler Ct
- 1 Trailblazer Ct
- 0 Trailblazer Ct
- 1265 E Park Glen Ct
- 1257 E Park Glen Ct
- 1221 E Park Glen Ct
- 1217 E Park Glen Ct
- 469 S Stoney Creek St
- 159 N Longhorn Ct
- 183 Indian Lakes Dr
- 179 Indian Lakes Dr
- 177 Indian Lakes Dr
- 184 N Indian Lakes Dr
- 182 N Indian Lakes Dr
- 178 N Indian Lakes Dr
- 176 N Indian Lakes Dr
- 185 N Indian Lakes Dr
- 10100 S 103rd St W
- 10066 S 103rd St W
- 10020 S 103rd St W
- 10302 W 103rd St S
- 10010 S 103rd St W
- 10150 W 103rd St S
- 9988 S 103rd St W
- 9951 S 103rd St W
- 10006 W 103rd St S
- 9900 W 103rd St S
- 9900 S 103rd St W
- 10406 S 100th St W
- 10407 S 100th St W
- 10303 W 103rd St S
- 9861 S 103rd St W
- 9800 W 103rd St S
- 9800 S 103rd St W
- 10405 S 97th St W
- 10415 S 97th St W
- 10543 S 100th St W
