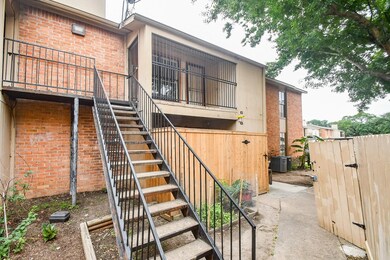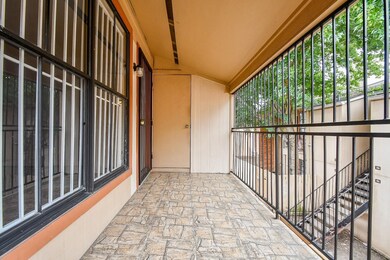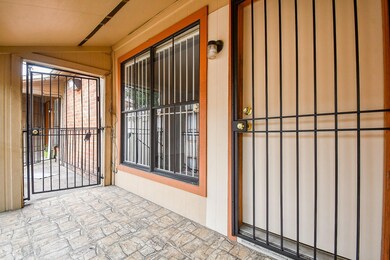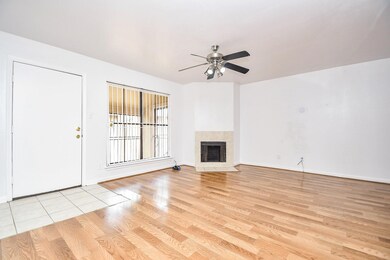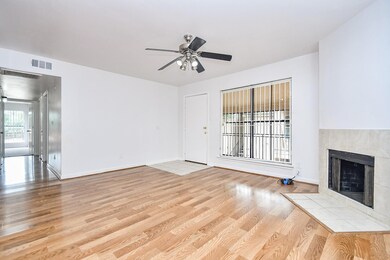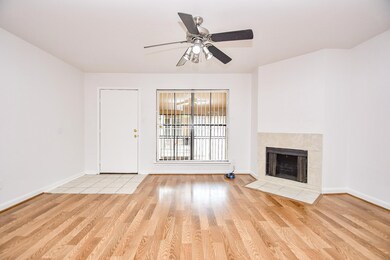10100 S Gessner Rd Unit 308 Houston, TX 77071
Brays Oaks Neighborhood
3
Beds
2
Baths
1,114
Sq Ft
3.69
Acres
Highlights
- 3.69 Acre Lot
- Security Gate
- Central Heating and Cooling System
- 1 Fireplace
- 2 Detached Carport Spaces
About This Home
Welcome to this well-maintained 3 bedroom 2 bath condo in a conveniently located gated community; cozy fireplace in the living-dining room gives the feel of comfy! Nice and clean, laundry room on your own private balcony! Easy access to Hwy 59, Beltway 8, Shopping, Schools, metro, and many more! Come see this beautiful unit and make it your home.
Condo Details
Home Type
- Condominium
Est. Annual Taxes
- $1,498
Year Built
- Built in 1980
Interior Spaces
- 1,114 Sq Ft Home
- 1-Story Property
- 1 Fireplace
- Security Gate
Bedrooms and Bathrooms
- 3 Bedrooms
- 2 Full Bathrooms
Parking
- 2 Detached Carport Spaces
- Assigned Parking
Schools
- Milne Elementary School
- Welch Middle School
- Sharpstown High School
Utilities
- Central Heating and Cooling System
- Municipal Trash
Listing and Financial Details
- Property Available on 7/10/25
- Long Term Lease
Community Details
Overview
- Front Yard Maintenance
- Gustine Lane Condo 04 Amd Subdivision
Pet Policy
- Call for details about the types of pets allowed
- Pet Deposit Required
Map
Source: Houston Association of REALTORS®
MLS Number: 32299024
APN: 1148680030008
Nearby Homes
- 10101 S Gessner Rd Unit 811
- 10101 S Gessner Rd Unit 213
- 10101 S Gessner Rd Unit 409
- 10101 S Gessner Rd Unit 912
- 10279 S Gessner Dr
- 8314 Burning Hills Dr
- 8307 S Braeswood Blvd
- 8302 Burning Hills Dr
- 8245 Creekbend Dr Unit 8245
- 10655 Braes Bend Dr
- 8901 S Braeswood Blvd Unit 107
- 10755 Braes Bend Dr
- 8107 S Braeswood Blvd
- 10837 Braes Bend Dr
- 10859 Braes Bend Dr
- 9106 Gustine Ln
- 10019 Braes Forest Dr
- 8100 Creekbend Dr Unit 146
- 8100 Creekbend Dr Unit 153
- 8100 Creekbend Dr Unit 178
- 10222 S Gessner Rd
- 10637 Braes Bend Dr
- 8901 S Braeswood Blvd Unit 107
- 10767 Braes Bend Dr Unit G10767
- 10630 Westbrae Pkwy Unit 603
- 10630 Westbrae Pkwy Unit 606
- 8106 Creekbend Dr
- 8107 S Braeswood Blvd
- 10835 Braes Bend Dr
- 10750 Westbrae Pkwy
- 8100 Creekbend Dr Unit 104
- 8100 Creekbend Dr Unit 149
- 9090 S Braeswood Blvd Unit 43
- 9090 S Braeswood Blvd Unit 48
- 10602 Raydell Dr
- 9090 S Braeswood Blvd
- 10306 Twin Hills Ct
- 8888 Benning Dr Unit 313
- 10738 Villa Lea Ln
- 8219 Wateka Cir

