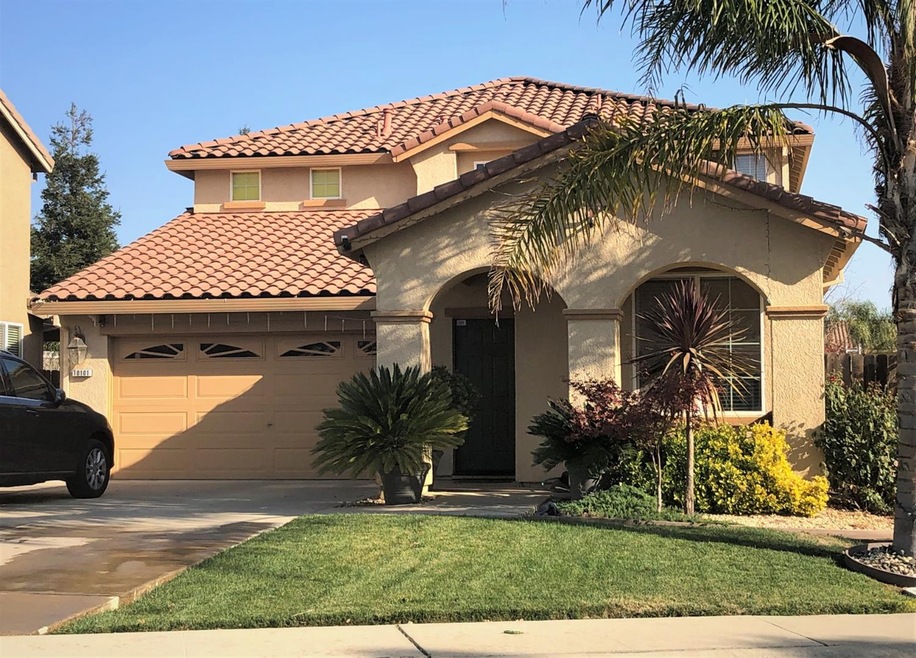
10101 Wexted Way Elk Grove, CA 95757
South West Elk Grove NeighborhoodHighlights
- Contemporary Architecture
- 1 Fireplace
- Shed
- Carroll Elementary School Rated A-
- No HOA
- Central Heating
About This Home
As of January 2020Very nice and clean 4 bedrooms plus bonus office, 3 full bathrooms (1 bedroom & 1 full bath downstairs), an open game room upstairs too. Pride of ownership shows! Great location, top schools and nice neighborhood. Near everything - several parks, Walmart, shopping malls, restaurants, Elk Grove Blvd., Bruceville Rd., Big Horn, etc. Easy access to CA-99, and I-5. Note: Solar Lease must be assumed by new owner. There is no monthly payment for the free system. Owner only pays for the reduced rate electricity. No other cost.
Home Details
Home Type
- Single Family
Est. Annual Taxes
- $6,818
Year Built
- Built in 2004 | Remodeled
Lot Details
- 5,946 Sq Ft Lot
- Lot Dimensions: 49
- Zoning described as RD-7
Parking
- 2 Car Garage
Home Design
- Contemporary Architecture
- Slab Foundation
- Tile Roof
Interior Spaces
- 2,459 Sq Ft Home
- 2-Story Property
- 1 Fireplace
Bedrooms and Bathrooms
- 4 Bedrooms
- 3 Full Bathrooms
Additional Features
- Shed
- Central Heating
Community Details
- No Home Owners Association
Listing and Financial Details
- Assessor Parcel Number 132-1420-042-0000
Ownership History
Purchase Details
Home Financials for this Owner
Home Financials are based on the most recent Mortgage that was taken out on this home.Purchase Details
Home Financials for this Owner
Home Financials are based on the most recent Mortgage that was taken out on this home.Purchase Details
Home Financials for this Owner
Home Financials are based on the most recent Mortgage that was taken out on this home.Purchase Details
Home Financials for this Owner
Home Financials are based on the most recent Mortgage that was taken out on this home.Purchase Details
Similar Homes in Elk Grove, CA
Home Values in the Area
Average Home Value in this Area
Purchase History
| Date | Type | Sale Price | Title Company |
|---|---|---|---|
| Grant Deed | $475,000 | Orange Coast Ttl Co Of Nocal | |
| Interfamily Deed Transfer | -- | Orange Coast Ttl Co Of Nocal | |
| Grant Deed | $252,000 | Stewart Title Of Sacramento | |
| Interfamily Deed Transfer | -- | Chicago Title Company | |
| Corporate Deed | $454,000 | First American Title Co |
Mortgage History
| Date | Status | Loan Amount | Loan Type |
|---|---|---|---|
| Open | $273,000 | New Conventional | |
| Closed | $275,000 | New Conventional | |
| Previous Owner | $308,000 | New Conventional | |
| Previous Owner | $300,000 | Unknown |
Property History
| Date | Event | Price | Change | Sq Ft Price |
|---|---|---|---|---|
| 01/30/2020 01/30/20 | Sold | $475,000 | -2.2% | $193 / Sq Ft |
| 01/08/2020 01/08/20 | For Sale | $485,900 | +2.3% | $198 / Sq Ft |
| 01/02/2020 01/02/20 | Pending | -- | -- | -- |
| 12/24/2019 12/24/19 | Off Market | $475,000 | -- | -- |
| 11/22/2019 11/22/19 | For Sale | $485,900 | +92.8% | $198 / Sq Ft |
| 11/15/2012 11/15/12 | Sold | $252,000 | +2.9% | $102 / Sq Ft |
| 10/05/2012 10/05/12 | Pending | -- | -- | -- |
| 07/20/2012 07/20/12 | For Sale | $245,000 | -- | $100 / Sq Ft |
Tax History Compared to Growth
Tax History
| Year | Tax Paid | Tax Assessment Tax Assessment Total Assessment is a certain percentage of the fair market value that is determined by local assessors to be the total taxable value of land and additions on the property. | Land | Improvement |
|---|---|---|---|---|
| 2024 | $6,818 | $509,292 | $134,023 | $375,269 |
| 2023 | $6,663 | $499,307 | $131,396 | $367,911 |
| 2022 | $6,545 | $489,518 | $128,820 | $360,698 |
| 2021 | $6,452 | $479,921 | $126,295 | $353,626 |
| 2020 | $4,351 | $283,741 | $78,815 | $204,926 |
| 2019 | $4,283 | $278,178 | $77,270 | $200,908 |
| 2018 | $4,192 | $272,724 | $75,755 | $196,969 |
| 2017 | $4,131 | $267,377 | $74,270 | $193,107 |
| 2016 | $3,976 | $262,135 | $72,814 | $189,321 |
| 2015 | $3,921 | $258,199 | $71,721 | $186,478 |
| 2014 | $3,873 | $253,143 | $70,317 | $182,826 |
Agents Affiliated with this Home
-
Mayue Carlson

Seller's Agent in 2020
Mayue Carlson
Mayue Carlson
(916) 397-1959
2 in this area
10 Total Sales
-
Wei Hong

Buyer's Agent in 2020
Wei Hong
Real Estate Source Inc
(530) 723-8814
6 in this area
49 Total Sales
-
Kenny Dinh
K
Seller's Agent in 2012
Kenny Dinh
Java Realty
(916) 207-0770
8 Total Sales
-
Tammy Yu

Buyer's Agent in 2012
Tammy Yu
Berkshire Hathaway Home Services Elite Real Estate
(916) 600-2098
5 in this area
64 Total Sales
Map
Source: MetroList
MLS Number: 19078816
APN: 132-1420-042
- 10064 Wexted Way
- 10114 Kuhn Ranch Way
- 10084 Schuler Ranch Rd
- 7004 Santarem Ct
- 7521 Chappelle Way
- 7548 Chappelle Way
- 9998 Tarzo Way
- 8409 Kyler Rd
- 10063 Cosby Way
- 10119 Ashlar Dr
- 7996 Poppy Ridge Rd
- 8012 Poppy Ridge Rd
- 9955 Ferragamo Way
- 7430 Chatsworth Cir
- 10154 Ashlar Dr
- 9656 Oakham Way
- 6904 Rio Tejo Way
- 10118 Byron Reeves Way
- 9644 Oakham Way
- 10190 Ashlar Dr
