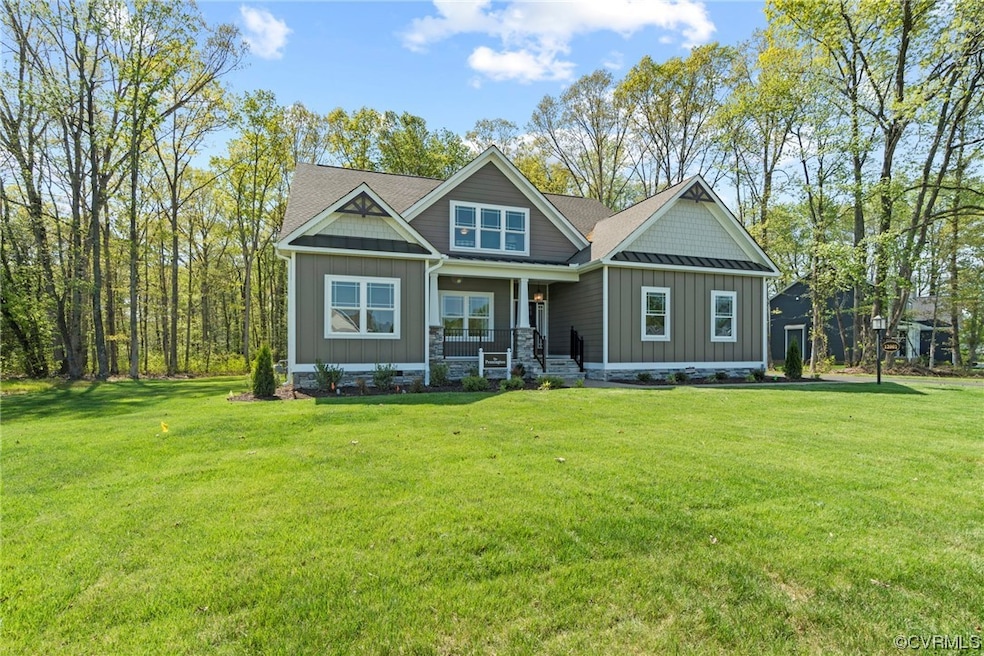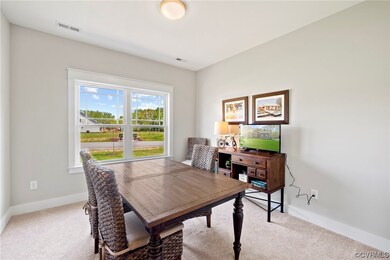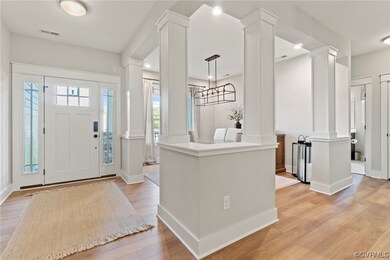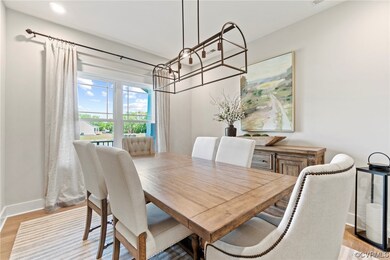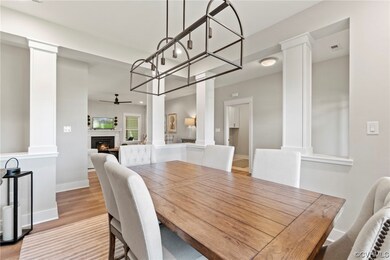
10102 Cabernet Ln Mechanicsville, VA 23116
Estimated payment $4,389/month
Highlights
- New Construction
- Home fronts a pond
- Community Lake
- Rural Point Elementary School Rated A
- Craftsman Architecture
- Deck
About This Home
This home is Under Construction on a Corner Lot in one of Mechanicsville's most coveted New Neighborhoods Stags Leap. Welcome to the Pennington, 4 BR, 3 Full Bath-Craftsman Style home with a 2-car garage. The combination of the Open Floor-Plan layout compliments the amount of living space this home offers. The Open Kitchen has tons of storage Large Island, Glass Cooktop, Double Oven & Soft Close Cabinets! The Owner’s Bath can feature our Luxury Ceramic Tile Shower with Tile Bench, Glass Frameless Shower Door and Transom Window. The upstairs Bonus Room was added as a 4th BR & it makes for a great Living Area/In-Law Suite/Teen Space & we’ve also added the 3rd full bath. On the rear of the house a Deck is standard or you can upgrade to the Covered Screened in Porch with an additional Patio perfect for relaxing & entertaining! You’ll live within minutes to major Richmond, VA attractions, beloved local shops & restaurants. Come see ALL that this home and community have to offer! RCI Builders, a semi-custom builder, allows you to choose your options at our Design Center. Luxury community amenities include a pool and pool house, an oversized pavilion with a wood-burning fireplace, raised garden beds, pickle ball courts, shuffleboard, and fire pits. Please note that the pictures shown are from a previous build and may not represent the final construction details, ALL THE FEATURES IN PHOTOS are UPGRADES from THE MODEL HOME.
Home Details
Home Type
- Single Family
Est. Annual Taxes
- $1,296
Year Built
- Built in 2024 | New Construction
Lot Details
- 0.3 Acre Lot
- Home fronts a pond
- Corner Lot
- Level Lot
- Sprinkler System
- Cleared Lot
HOA Fees
- $250 Monthly HOA Fees
Parking
- 2 Car Direct Access Garage
- Rear-Facing Garage
- Driveway
- Off-Street Parking
Home Design
- Craftsman Architecture
- Cottage
- Bungalow
- Frame Construction
- Composition Roof
- HardiePlank Type
Interior Spaces
- 2,297 Sq Ft Home
- 2-Story Property
- Wired For Data
- Built-In Features
- Bookcases
- High Ceiling
- Ceiling Fan
- Recessed Lighting
- Gas Fireplace
- Separate Formal Living Room
- Dining Area
- Screened Porch
- Crawl Space
- Fire and Smoke Detector
- Washer and Dryer Hookup
Kitchen
- Breakfast Area or Nook
- Eat-In Kitchen
- Built-In Oven
- Gas Cooktop
- Stove
- Range Hood
- Microwave
- Dishwasher
- Kitchen Island
- Granite Countertops
- Disposal
Flooring
- Partially Carpeted
- Laminate
- Ceramic Tile
- Vinyl
Bedrooms and Bathrooms
- 4 Bedrooms
- Primary Bedroom on Main
- En-Suite Primary Bedroom
- Walk-In Closet
- 3 Full Bathrooms
Outdoor Features
- Deck
Schools
- Rural Point Elementary School
- Oak Knoll Middle School
- Hanover High School
Utilities
- Forced Air Heating and Cooling System
- Heating System Uses Natural Gas
- Vented Exhaust Fan
- Gas Water Heater
- High Speed Internet
- Cable TV Available
Listing and Financial Details
- Tax Lot 32
- Assessor Parcel Number 8707-81-1045
Community Details
Overview
- Stags Leap Subdivision
- Community Lake
- Pond in Community
Amenities
- Common Area
Recreation
- Park
- Trails
Map
Home Values in the Area
Average Home Value in this Area
Tax History
| Year | Tax Paid | Tax Assessment Tax Assessment Total Assessment is a certain percentage of the fair market value that is determined by local assessors to be the total taxable value of land and additions on the property. | Land | Improvement |
|---|---|---|---|---|
| 2024 | $1,296 | $160,000 | $160,000 | $0 |
| 2023 | $689 | $85,000 | $85,000 | $0 |
Property History
| Date | Event | Price | Change | Sq Ft Price |
|---|---|---|---|---|
| 12/08/2024 12/08/24 | Pending | -- | -- | -- |
| 12/06/2024 12/06/24 | For Sale | $723,560 | +21.6% | $315 / Sq Ft |
| 08/23/2024 08/23/24 | Off Market | $595,205 | -- | -- |
| 01/10/2024 01/10/24 | Price Changed | $595,205 | +5.4% | $259 / Sq Ft |
| 01/04/2024 01/04/24 | For Sale | $564,900 | -- | $246 / Sq Ft |
Deed History
| Date | Type | Sale Price | Title Company |
|---|---|---|---|
| Bargain Sale Deed | $38,000 | Old Republic National Title | |
| Bargain Sale Deed | $399,000 | Old Republic National Title In |
Similar Homes in Mechanicsville, VA
Source: Central Virginia Regional MLS
MLS Number: 2329524
APN: 8707-81-1045
- 8473 Chimney Rock Dr
- 8477 Chimney Rock Dr
- 8481 Chimney Rock Dr
- 8489 Chimney Rock Dr
- 8441 Chimney Rock Dr
- 8437 Chimney Rock Dr
- 10122 Cabernet Ln
- 8505 Chimney Rock Dr
- 10541 Goosecross Way Unit P1
- 10136 Cabernet Ln
- 10426 Odette Estate Ln Unit S2
- 10431 Odette Estate Ln Unit K4
- 10427 Odette Estate Ln Unit K3
- 10423 Odette Estate Ln Unit K2
- 10419 Odette Estate Ln Unit K1
- 8020 Cabernet Way
- 8129 Mimosa Hill Ln
- 8118 Mimosa Hill Ln
- 8160 Lyman Ct
- 58 Patrick Henry Blvd
