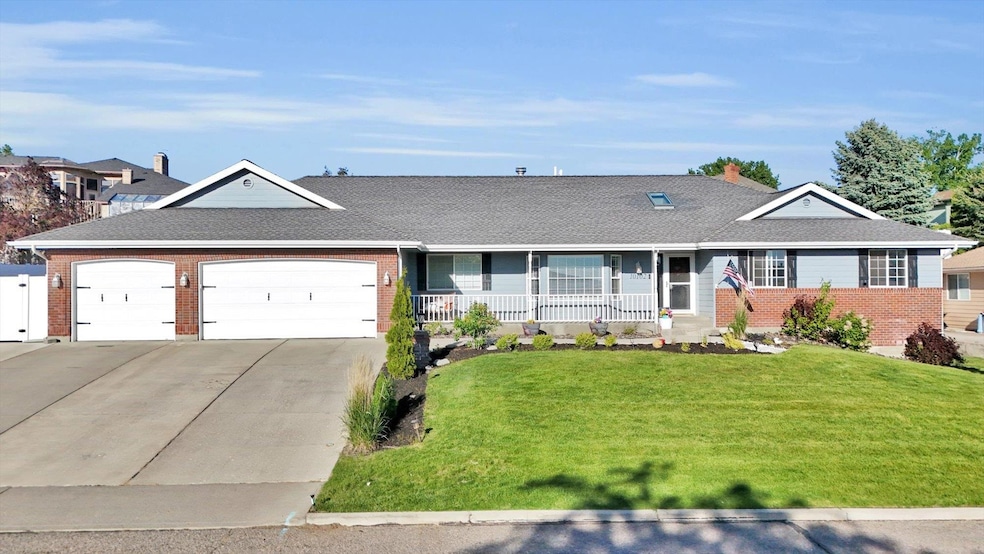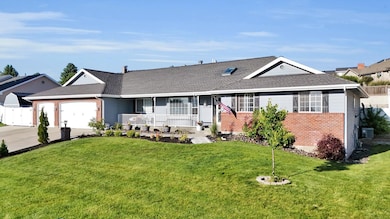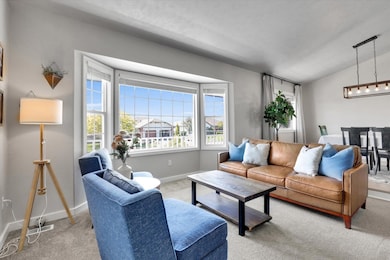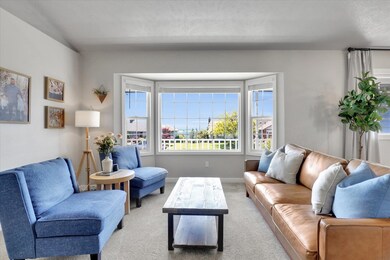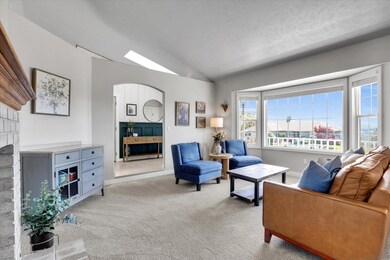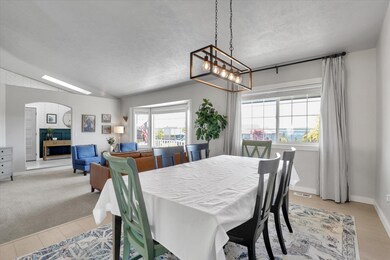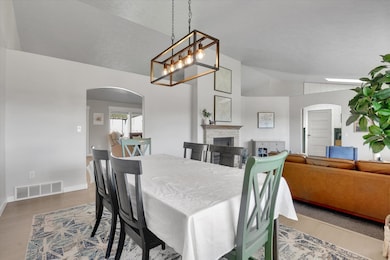
10102 N Comanche Dr Spokane, WA 99208
North Indian Trail NeighborhoodEstimated payment $4,676/month
Highlights
- 1 Fireplace
- 3 Car Attached Garage
- 1-Story Property
- No HOA
- Forced Air Heating and Cooling System
About This Home
Dive into summer with your own heated in-ground pool—the crown jewel of this spacious 8-bedroom, 3.5-bath home in Spokane’s desirable Indian Trail neighborhood! With 4,650 sqft of beautifully updated living space, this home is made for entertaining, relaxing, and making memories. The poolside experience is complete with a dual-purpose laundry room that functions as a private bath and changing area—ideal for guests and outdoor living. Inside, you’ll find a thoughtfully updated main-level primary suite with a gorgeous ensuite bathroom, plus generous living areas throughout. Downstairs features a rec room and media room, perfect for game nights, movies, or multigenerational living. With tons of storage, including a dedicated room for RV or boat storage, there’s truly space for it all. Located in the heart of Indian Trail near parks, schools, and amenities, this home offers the perfect blend of comfort, convenience, and standout features. Don’t miss it!
Listing Agent
REAL Broker LLC Brokerage Phone: (509) 389-1798 License #124858 Listed on: 05/29/2025
Home Details
Home Type
- Single Family
Est. Annual Taxes
- $7,631
Year Built
- Built in 1991
Parking
- 3 Car Attached Garage
Interior Spaces
- 4,650 Sq Ft Home
- 1-Story Property
- 1 Fireplace
- Basement Fills Entire Space Under The House
Kitchen
- Gas Range
- Dishwasher
Bedrooms and Bathrooms
- 8 Bedrooms
- 4 Bathrooms
Schools
- Salk Middle School
- Shadle Park High School
Additional Features
- 0.33 Acre Lot
- Forced Air Heating and Cooling System
Community Details
- No Home Owners Association
- Sundance Subdivision
Listing and Financial Details
- Assessor Parcel Number 26164.0732
Map
Home Values in the Area
Average Home Value in this Area
Tax History
| Year | Tax Paid | Tax Assessment Tax Assessment Total Assessment is a certain percentage of the fair market value that is determined by local assessors to be the total taxable value of land and additions on the property. | Land | Improvement |
|---|---|---|---|---|
| 2025 | $7,631 | $729,200 | $110,000 | $619,200 |
| 2024 | $7,631 | $770,200 | $100,000 | $670,200 |
| 2023 | $6,184 | $770,200 | $100,000 | $670,200 |
| 2022 | $5,245 | $633,000 | $100,000 | $533,000 |
| 2021 | $4,842 | $407,500 | $55,000 | $352,500 |
| 2020 | $5,009 | $406,200 | $55,000 | $351,200 |
| 2019 | $4,680 | $391,800 | $45,000 | $346,800 |
| 2018 | $4,966 | $357,300 | $45,000 | $312,300 |
| 2017 | $4,458 | $326,600 | $45,000 | $281,600 |
| 2016 | $4,306 | $308,600 | $45,000 | $263,600 |
| 2015 | $4,198 | $294,400 | $45,000 | $249,400 |
| 2014 | -- | $283,600 | $45,000 | $238,600 |
| 2013 | -- | $0 | $0 | $0 |
Property History
| Date | Event | Price | Change | Sq Ft Price |
|---|---|---|---|---|
| 06/12/2025 06/12/25 | Price Changed | $729,500 | -1.8% | $157 / Sq Ft |
| 05/29/2025 05/29/25 | For Sale | $742,500 | +26.9% | $160 / Sq Ft |
| 05/06/2021 05/06/21 | Sold | $585,000 | +3.5% | $117 / Sq Ft |
| 04/03/2021 04/03/21 | Pending | -- | -- | -- |
| 04/02/2021 04/02/21 | For Sale | $565,000 | +45.6% | $113 / Sq Ft |
| 07/03/2018 07/03/18 | Sold | $388,000 | -8.7% | $83 / Sq Ft |
| 04/05/2018 04/05/18 | For Sale | $425,000 | -- | $91 / Sq Ft |
Purchase History
| Date | Type | Sale Price | Title Company |
|---|---|---|---|
| Warranty Deed | $585,000 | Vista Title & Escrow Llc | |
| Warranty Deed | $388,000 | First American Title Ins Co | |
| Warranty Deed | $365,000 | First American Title Ins Co | |
| Warranty Deed | $352,000 | Pacific Nw Title | |
| Interfamily Deed Transfer | -- | Spokane County Title Co | |
| Interfamily Deed Transfer | -- | Spokane County Title Co | |
| Quit Claim Deed | -- | Spokane County Title Co | |
| Quit Claim Deed | -- | Transnation Title | |
| Warranty Deed | $275,000 | Pacific Nw Title |
Mortgage History
| Date | Status | Loan Amount | Loan Type |
|---|---|---|---|
| Open | $160,000 | New Conventional | |
| Open | $548,000 | New Conventional | |
| Previous Owner | $310,400 | New Conventional | |
| Previous Owner | $316,000 | VA | |
| Previous Owner | $42,500 | Credit Line Revolving | |
| Previous Owner | $295,000 | Unknown | |
| Previous Owner | $188,000 | Purchase Money Mortgage | |
| Previous Owner | $125,000 | Credit Line Revolving | |
| Previous Owner | $221,000 | Unknown | |
| Previous Owner | $220,000 | Credit Line Revolving |
Similar Homes in Spokane, WA
Source: Spokane Association of REALTORS®
MLS Number: 202517668
APN: 26164.0732
- 10207 N Comanche Dr
- 6419 W Skagit Ave
- 6519 W Kitsap Dr
- 6314 W Skagit Ave
- 10610 N Iroquois Dr
- 6310 W Sundance Dr
- 10711 N Iroquois Dr
- 5704 W Jamestown Ln
- 6928 W Quentin Ct
- 10402 N Jimmy
- 9107 N Rosebury Ln
- 10203 N Nine Mile Rd
- 7012 W Johannsen Ave
- 9010 N Rosebury Ln
- 9016 N Sundance Dr
- 5705 W Youngstown Ln
- 5517 W Youngstown Ln
- 10955 N Acoma Dr
- 9102 N Camden Ln
- 7421 W Lanzce Ct
- 5420 W Barnes Rd
- 9295 N Coursier Ln
- 8808 N Indian Trail Rd
- 4403 W Winston Ct
- 1829 W Northridge Ct
- 705 W Bellwood Dr
- 12710 N Mill Rd
- 10015 N Colfax Rd
- 10008 N Colfax Rd
- 110-130 E Hawthorne Rd
- 10-40 E Mayfair Ct
- 8805 N Colton St
- 8909 N Colton St
- 8719 N Hill n Dale St
- 401 E Magnesium Rd
- 102 E Farwell Rd
- 43 E Weile Ave
- 539 E Hawthorne Rd
- 11826 N Mayfair Rd
- 11684 N Standard Dr
