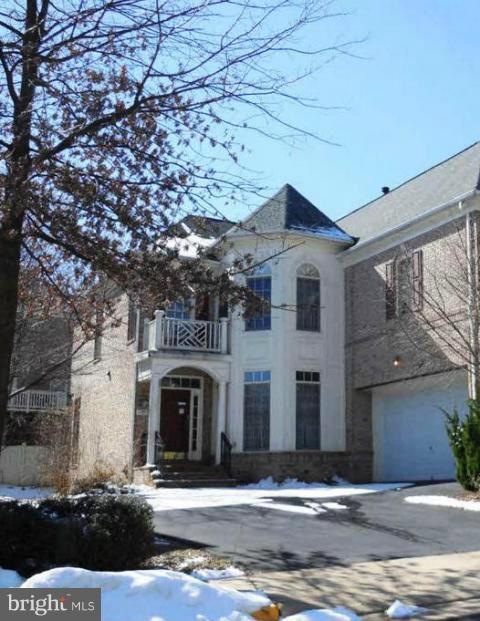
10103 Daniels Run Way Fairfax, VA 22030
Highlights
- Colonial Architecture
- 1 Fireplace
- Living Room
- Johnson Middle School Rated A
- 2 Car Attached Garage
- 5-minute walk to Farr Oak Park
About This Home
As of June 2015Time Limit Bid Property. REO/Bank Owned. Property sold As-Is w/o repair, warranty or Seller Disclosure. The Listing Broker & Seller assume no responsibility & make no guarantees, warranties, or representations as to the availability or accuracy of info herein. Seller will accept cash or conventional offers only.
Last Agent to Sell the Property
Linda McCauley
RealHome Services and Solutions, Inc. Listed on: 03/07/2014
Last Buyer's Agent
Barry Bylund
Samson Properties
Home Details
Home Type
- Single Family
Est. Annual Taxes
- $9,115
Year Built
- 2002
Lot Details
- 6,534 Sq Ft Lot
- Property is zoned PD
HOA Fees
- $141 Monthly HOA Fees
Parking
- 2 Car Attached Garage
Home Design
- Colonial Architecture
- Brick Exterior Construction
Interior Spaces
- Property has 3 Levels
- 1 Fireplace
- Living Room
- Dining Room
Bedrooms and Bathrooms
- 4 Bedrooms
- En-Suite Primary Bedroom
- 3.5 Bathrooms
Basement
- Basement Fills Entire Space Under The House
- Exterior Basement Entry
Utilities
- Forced Air Heating and Cooling System
- Cooling System Utilizes Natural Gas
- Natural Gas Water Heater
Listing and Financial Details
- Tax Lot 229
- Assessor Parcel Number 696211
Ownership History
Purchase Details
Home Financials for this Owner
Home Financials are based on the most recent Mortgage that was taken out on this home.Purchase Details
Home Financials for this Owner
Home Financials are based on the most recent Mortgage that was taken out on this home.Purchase Details
Purchase Details
Home Financials for this Owner
Home Financials are based on the most recent Mortgage that was taken out on this home.Similar Homes in Fairfax, VA
Home Values in the Area
Average Home Value in this Area
Purchase History
| Date | Type | Sale Price | Title Company |
|---|---|---|---|
| Warranty Deed | $910,000 | -- | |
| Special Warranty Deed | $800,769 | -- | |
| Trustee Deed | $870,000 | -- | |
| Deed | $625,287 | -- |
Mortgage History
| Date | Status | Loan Amount | Loan Type |
|---|---|---|---|
| Open | $550,000 | New Conventional | |
| Closed | $625,000 | New Conventional | |
| Previous Owner | $600,000 | New Conventional | |
| Previous Owner | $880,000 | New Conventional | |
| Previous Owner | $165,000 | Credit Line Revolving | |
| Previous Owner | $625,287 | No Value Available |
Property History
| Date | Event | Price | Change | Sq Ft Price |
|---|---|---|---|---|
| 06/15/2015 06/15/15 | Sold | $910,000 | -2.7% | $195 / Sq Ft |
| 05/17/2015 05/17/15 | Pending | -- | -- | -- |
| 04/11/2015 04/11/15 | For Sale | $934,900 | +16.8% | $201 / Sq Ft |
| 06/16/2014 06/16/14 | Sold | $800,769 | +0.1% | $232 / Sq Ft |
| 04/15/2014 04/15/14 | Pending | -- | -- | -- |
| 04/07/2014 04/07/14 | For Sale | $799,900 | 0.0% | $231 / Sq Ft |
| 03/27/2014 03/27/14 | Pending | -- | -- | -- |
| 03/07/2014 03/07/14 | For Sale | $799,900 | -- | $231 / Sq Ft |
Tax History Compared to Growth
Tax History
| Year | Tax Paid | Tax Assessment Tax Assessment Total Assessment is a certain percentage of the fair market value that is determined by local assessors to be the total taxable value of land and additions on the property. | Land | Improvement |
|---|---|---|---|---|
| 2024 | $11,057 | $1,073,500 | $353,300 | $720,200 |
| 2023 | $10,476 | $1,022,000 | $336,400 | $685,600 |
| 2022 | $10,331 | $1,022,900 | $329,100 | $693,800 |
| 2021 | $9,652 | $897,900 | $288,400 | $609,500 |
| 2020 | $9,652 | $897,900 | $288,400 | $609,500 |
| 2019 | $9,393 | $879,900 | $288,400 | $591,500 |
| 2018 | $9,327 | $879,900 | $288,400 | $591,500 |
| 2017 | $4,799 | $905,400 | $288,400 | $617,000 |
| 2016 | $4,808 | $905,400 | $288,400 | $617,000 |
| 2015 | $9,075 | $862,600 | $288,400 | $574,200 |
| 2014 | -- | $907,000 | $303,600 | $603,400 |
Agents Affiliated with this Home
-
B
Seller's Agent in 2015
Barry Bylund
Samson Properties
-
Ronald Gomez

Buyer's Agent in 2015
Ronald Gomez
Coldwell Banker (NRT-Southeast-MidAtlantic)
(703) 898-5164
2 in this area
29 Total Sales
-
L
Seller's Agent in 2014
Linda McCauley
RealHome Services and Solutions, Inc.
Map
Source: Bright MLS
MLS Number: 1002870486
APN: 57-2-02-04-229
- 10095 Mccarty Crest Ct
- 10111 Ballynahown Cir
- 3805 Carolyn Ave
- 3607 Heritage Ln
- 10004 Peterson St
- 4013 Virginia St
- 3848 University Dr
- 10355 Main St
- 4112 Orchard Dr
- 3508 Brookwood Dr
- 3512 Queen Anne Dr
- 3744 Chain Bridge Rd
- 10419 Courthouse Dr
- 4020 Stone Wall Ave
- 3416 Country Hill Dr
- 10451 Breckinridge Ln
- 3634 Chain Bridge Rd
- 10456 Armstrong St
- 9726 Saint Andrews Dr
- 3814 Estel Rd
