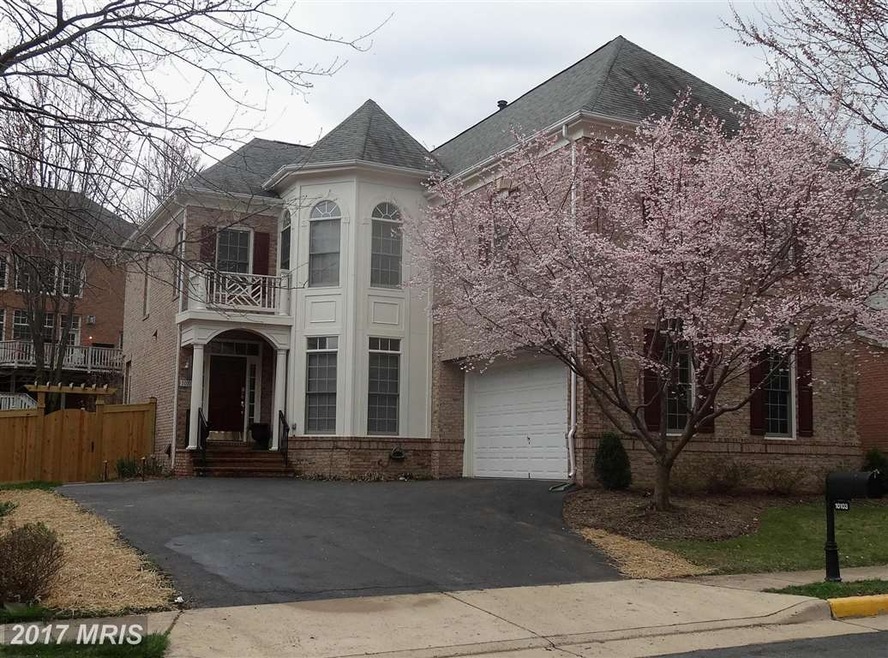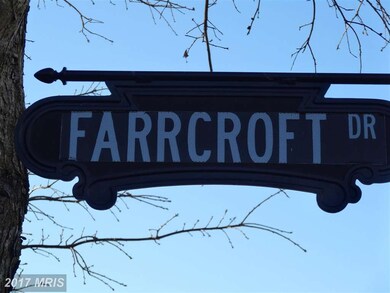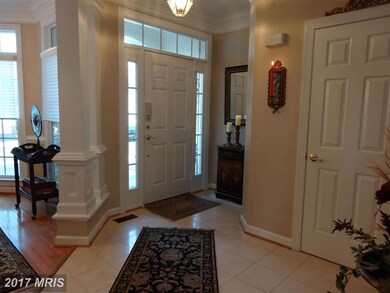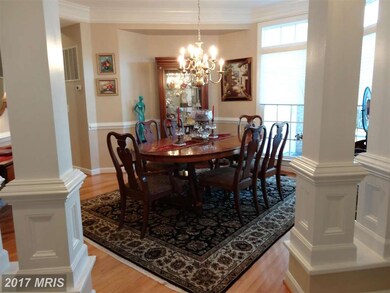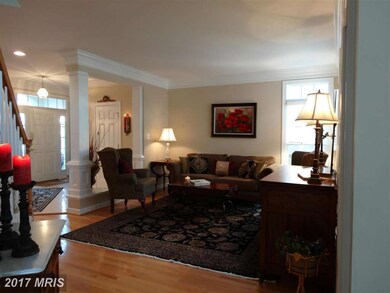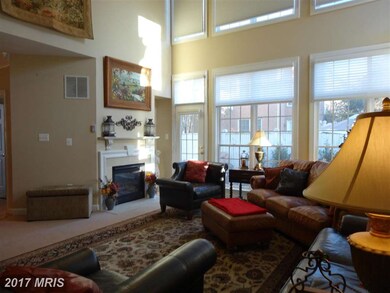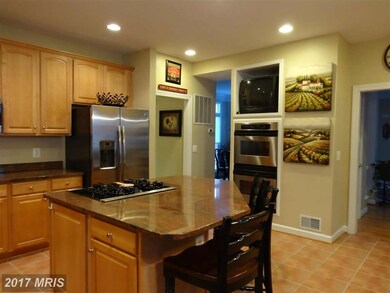
10103 Daniels Run Way Fairfax, VA 22030
Highlights
- Gated Community
- Open Floorplan
- Clubhouse
- Johnson Middle School Rated A
- Colonial Architecture
- 5-minute walk to Farr Oak Park
About This Home
As of June 2015Close to restaurants, shopping and the community pool! Fantastic rear patio with sitting wall and space for hot tub. Hdwd floors, granite counters, SS appliances, walk-up finished bsmt. Two story family rm, walls of windows. Open concept living with views from kitchen while entertaining. Great active community with planned events and get togethers!
Last Agent to Sell the Property
Barry Bylund
Samson Properties Listed on: 04/11/2015
Home Details
Home Type
- Single Family
Est. Annual Taxes
- $9,433
Year Built
- Built in 2002
Lot Details
- 6,534 Sq Ft Lot
- Back Yard Fenced
- Landscaped
- Property is in very good condition
- Property is zoned PD
HOA Fees
- $218 Monthly HOA Fees
Parking
- 2 Car Attached Garage
- Side Facing Garage
- Garage Door Opener
Home Design
- Colonial Architecture
- Asphalt Roof
- Brick Front
Interior Spaces
- Property has 3 Levels
- Open Floorplan
- Chair Railings
- Crown Molding
- Wainscoting
- Fireplace With Glass Doors
- Fireplace Mantel
- Double Pane Windows
- Window Treatments
- Entrance Foyer
- Great Room
- Family Room Overlook on Second Floor
- Family Room Off Kitchen
- Family Room on Second Floor
- Living Room
- Breakfast Room
- Dining Room
- Den
- Game Room
- Storage Room
- Wood Flooring
Kitchen
- Built-In Self-Cleaning Double Oven
- Gas Oven or Range
- Down Draft Cooktop
- Microwave
- Ice Maker
- Dishwasher
- Kitchen Island
- Upgraded Countertops
- Disposal
Bedrooms and Bathrooms
- 4 Bedrooms
- En-Suite Primary Bedroom
- En-Suite Bathroom
- 4.5 Bathrooms
Laundry
- Laundry Room
- Front Loading Dryer
- Front Loading Washer
Finished Basement
- Walk-Up Access
- Rear Basement Entry
- Basement with some natural light
Outdoor Features
- Patio
Schools
- Daniels Run Elementary School
- Lanier Middle School
- Fairfax High School
Utilities
- Central Heating and Cooling System
- Vented Exhaust Fan
- Underground Utilities
- Natural Gas Water Heater
- Fiber Optics Available
- Cable TV Available
Listing and Financial Details
- Tax Lot 229
- Assessor Parcel Number 696211
Community Details
Overview
- Association fees include insurance, management, pool(s), reserve funds
- Built by BASHEER
- Farrcroft Community
- Farrcroft Subdivision
- The community has rules related to alterations or architectural changes, commercial vehicles not allowed
Amenities
- Clubhouse
- Community Center
- Recreation Room
Recreation
- Community Playground
- Community Pool
- Jogging Path
Security
- Gated Community
Ownership History
Purchase Details
Home Financials for this Owner
Home Financials are based on the most recent Mortgage that was taken out on this home.Purchase Details
Home Financials for this Owner
Home Financials are based on the most recent Mortgage that was taken out on this home.Purchase Details
Purchase Details
Home Financials for this Owner
Home Financials are based on the most recent Mortgage that was taken out on this home.Similar Homes in Fairfax, VA
Home Values in the Area
Average Home Value in this Area
Purchase History
| Date | Type | Sale Price | Title Company |
|---|---|---|---|
| Warranty Deed | $910,000 | -- | |
| Special Warranty Deed | $800,769 | -- | |
| Trustee Deed | $870,000 | -- | |
| Deed | $625,287 | -- |
Mortgage History
| Date | Status | Loan Amount | Loan Type |
|---|---|---|---|
| Open | $550,000 | New Conventional | |
| Closed | $625,000 | New Conventional | |
| Previous Owner | $600,000 | New Conventional | |
| Previous Owner | $880,000 | New Conventional | |
| Previous Owner | $165,000 | Credit Line Revolving | |
| Previous Owner | $625,287 | No Value Available |
Property History
| Date | Event | Price | Change | Sq Ft Price |
|---|---|---|---|---|
| 06/15/2015 06/15/15 | Sold | $910,000 | -2.7% | $195 / Sq Ft |
| 05/17/2015 05/17/15 | Pending | -- | -- | -- |
| 04/11/2015 04/11/15 | For Sale | $934,900 | +16.8% | $201 / Sq Ft |
| 06/16/2014 06/16/14 | Sold | $800,769 | +0.1% | $232 / Sq Ft |
| 04/15/2014 04/15/14 | Pending | -- | -- | -- |
| 04/07/2014 04/07/14 | For Sale | $799,900 | 0.0% | $231 / Sq Ft |
| 03/27/2014 03/27/14 | Pending | -- | -- | -- |
| 03/07/2014 03/07/14 | For Sale | $799,900 | -- | $231 / Sq Ft |
Tax History Compared to Growth
Tax History
| Year | Tax Paid | Tax Assessment Tax Assessment Total Assessment is a certain percentage of the fair market value that is determined by local assessors to be the total taxable value of land and additions on the property. | Land | Improvement |
|---|---|---|---|---|
| 2024 | $11,057 | $1,073,500 | $353,300 | $720,200 |
| 2023 | $10,476 | $1,022,000 | $336,400 | $685,600 |
| 2022 | $10,331 | $1,022,900 | $329,100 | $693,800 |
| 2021 | $9,652 | $897,900 | $288,400 | $609,500 |
| 2020 | $9,652 | $897,900 | $288,400 | $609,500 |
| 2019 | $9,393 | $879,900 | $288,400 | $591,500 |
| 2018 | $9,327 | $879,900 | $288,400 | $591,500 |
| 2017 | $4,799 | $905,400 | $288,400 | $617,000 |
| 2016 | $4,808 | $905,400 | $288,400 | $617,000 |
| 2015 | $9,075 | $862,600 | $288,400 | $574,200 |
| 2014 | -- | $907,000 | $303,600 | $603,400 |
Agents Affiliated with this Home
-
B
Seller's Agent in 2015
Barry Bylund
Samson Properties
-
Ronald Gomez

Buyer's Agent in 2015
Ronald Gomez
Coldwell Banker (NRT-Southeast-MidAtlantic)
(703) 898-5164
2 in this area
29 Total Sales
-
L
Seller's Agent in 2014
Linda McCauley
RealHome Services and Solutions, Inc.
Map
Source: Bright MLS
MLS Number: 1000206181
APN: 57-2-02-04-229
- 10095 Mccarty Crest Ct
- 10111 Ballynahown Cir
- 3607 Heritage Ln
- 3805 Carolyn Ave
- 10004 Peterson St
- 3931 Tedrich Blvd
- 10353 Main St
- 4112 Orchard Dr
- 3508 Brookwood Dr
- 3512 Queen Anne Dr
- 3744 Chain Bridge Rd
- 10419 Courthouse Dr
- 4020 Stone Wall Ave
- 10451 Breckinridge Ln
- 3634 Chain Bridge Rd
- 3416 Country Hill Dr
- 9726 Saint Andrews Dr
- 9900 Barbara Ann Ln
- 9776 Maple Trace Cir
- 10270 Fairfax Blvd
