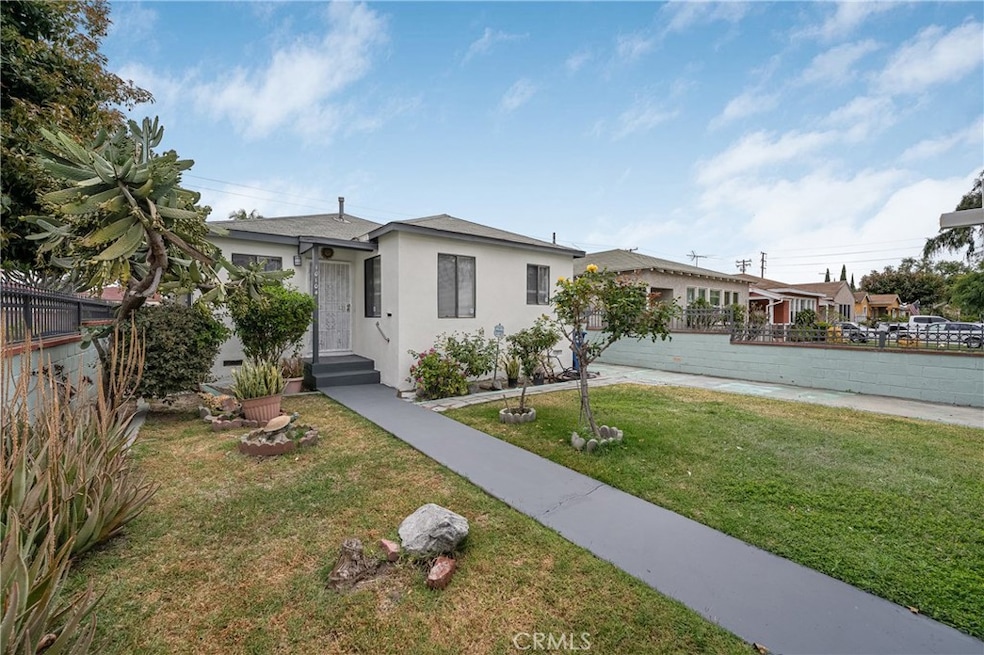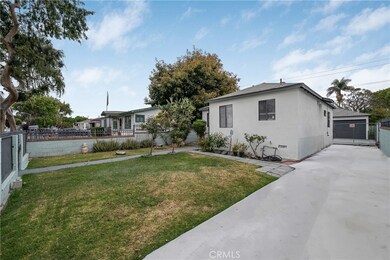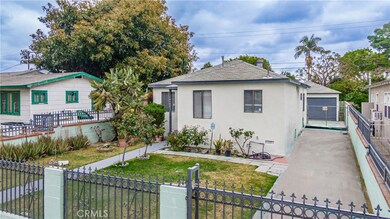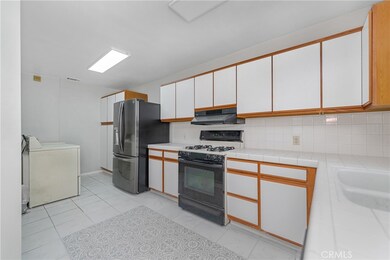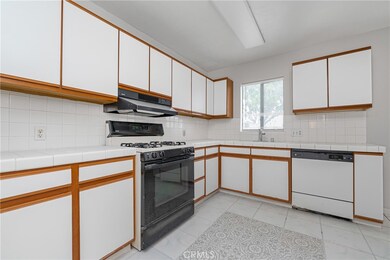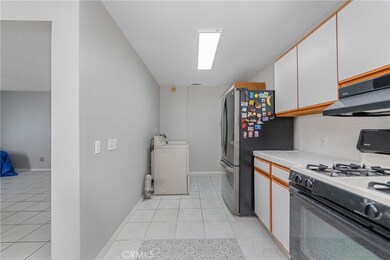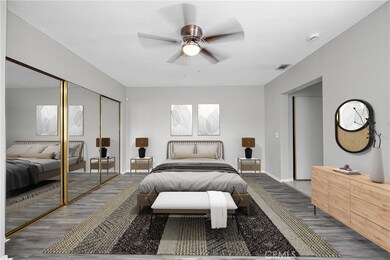
10104 Dorothy Ave South Gate, CA 90280
Highlights
- No HOA
- Galley Kitchen
- Laundry Room
- Legacy High School Complex Rated A-
- Park
- Tile Flooring
About This Home
As of July 2024At the edge of Tweedy Mile, A SHORT WALK FROM SOUTH GATE PARK, NEAR SCHOOLS, RETAIL DISTRICT, RESTAURANTS ON COOL TREE-LINED DOROTHY AVE you’ll find your new freshly painted, MOVE-IN READY 3-BEDROOM, 2-BATH HOME WITH A PRIVATE PERMITTED REAR STRUCTURE. As you step in, you’re welcomed by a cool, well-lit living space with new ceiling fans and blinds throughout. The dining area feeds into the galley kitchen stocked with low-profile vintage cabinets and storage to spare. Appliances include range and oven, a dishwasher and in-kitchen laundry (all appliances are included except for the fridge (SELLER WILLING TO SELL). Besides the kitchen, living room and dining area public records indicate this is a 4-bedroom 2-bath. Actual layout is comprised of A SPACIOUS MASTER BEDROOM WITH PLENTY OF CUPBOARD AND CLOSET SPACE , EN-SUITE BATH, A FRESHLY LUXURIOUS SECOND BEDROOM AND A MODIFIED 3rd BEDROOM (currently used as an open-office area) and a permitted space behind the 2-car garage perfect for an office, sewing room or storage. The house comes with Central air and heat. Commuters you are a short distance to the 710 and minutes from the 91, and 105 freeways.Possibilities abound for a family seeking to add their personal touch to this lovely home. COME TO OUR OPEN HOUSES OR SCHEDULE A SHOWING STARTING SUNDAY!!!
Last Agent to Sell the Property
The Real Estate Store Inc. Brokerage Phone: 562-230-4240 License #01435084 Listed on: 05/29/2024
Home Details
Home Type
- Single Family
Est. Annual Taxes
- $2,049
Year Built
- Built in 1947
Lot Details
- 4,994 Sq Ft Lot
- Density is up to 1 Unit/Acre
- Property is zoned SGR1*
Parking
- 2 Car Garage
Interior Spaces
- 1,464 Sq Ft Home
- 1-Story Property
- Galley Kitchen
Flooring
- Laminate
- Tile
Bedrooms and Bathrooms
- 3 Main Level Bedrooms
- 2 Full Bathrooms
Laundry
- Laundry Room
- Laundry in Kitchen
Additional Features
- Exterior Lighting
- Suburban Location
- Central Air
Listing and Financial Details
- Legal Lot and Block 31 / 4
- Tax Tract Number 6436
- Assessor Parcel Number 6219008007
- $629 per year additional tax assessments
Community Details
Overview
- No Home Owners Association
Recreation
- Park
Ownership History
Purchase Details
Home Financials for this Owner
Home Financials are based on the most recent Mortgage that was taken out on this home.Purchase Details
Purchase Details
Home Financials for this Owner
Home Financials are based on the most recent Mortgage that was taken out on this home.Purchase Details
Home Financials for this Owner
Home Financials are based on the most recent Mortgage that was taken out on this home.Similar Homes in the area
Home Values in the Area
Average Home Value in this Area
Purchase History
| Date | Type | Sale Price | Title Company |
|---|---|---|---|
| Grant Deed | $713,000 | Chicago Title Company | |
| Interfamily Deed Transfer | -- | -- | |
| Interfamily Deed Transfer | -- | -- | |
| Interfamily Deed Transfer | -- | -- |
Mortgage History
| Date | Status | Loan Amount | Loan Type |
|---|---|---|---|
| Open | $413,000 | New Conventional | |
| Previous Owner | $76,000 | New Conventional | |
| Previous Owner | $77,400 | Unknown | |
| Previous Owner | $65,000 | No Value Available |
Property History
| Date | Event | Price | Change | Sq Ft Price |
|---|---|---|---|---|
| 07/17/2025 07/17/25 | Off Market | $1,400 | -- | -- |
| 06/27/2025 06/27/25 | For Rent | $1,400 | 0.0% | -- |
| 07/23/2024 07/23/24 | Sold | $713,000 | +4.1% | $487 / Sq Ft |
| 06/24/2024 06/24/24 | Pending | -- | -- | -- |
| 06/13/2024 06/13/24 | For Sale | $685,000 | -3.9% | $468 / Sq Ft |
| 06/03/2024 06/03/24 | Off Market | $713,000 | -- | -- |
| 05/29/2024 05/29/24 | For Sale | $685,000 | -3.9% | $468 / Sq Ft |
| 05/25/2024 05/25/24 | Off Market | $713,000 | -- | -- |
Tax History Compared to Growth
Tax History
| Year | Tax Paid | Tax Assessment Tax Assessment Total Assessment is a certain percentage of the fair market value that is determined by local assessors to be the total taxable value of land and additions on the property. | Land | Improvement |
|---|---|---|---|---|
| 2024 | $2,049 | $126,344 | $31,544 | $94,800 |
| 2023 | $2,017 | $123,868 | $30,926 | $92,942 |
| 2022 | $1,934 | $121,440 | $30,320 | $91,120 |
| 2021 | $1,903 | $119,060 | $29,726 | $89,334 |
| 2019 | $1,847 | $115,531 | $28,846 | $86,685 |
| 2018 | $1,739 | $113,267 | $28,281 | $84,986 |
| 2016 | $1,645 | $108,871 | $27,184 | $81,687 |
| 2015 | $1,619 | $107,236 | $26,776 | $80,460 |
| 2014 | $1,622 | $105,136 | $26,252 | $78,884 |
Agents Affiliated with this Home
-
ALFREDO CASTRO
A
Seller's Agent in 2024
ALFREDO CASTRO
The Real Estate Store Inc.
(626) 204-3300
1 in this area
3 Total Sales
-
Eva Franco

Buyer's Agent in 2024
Eva Franco
The Real Estate Store Inc.
(562) 569-6800
1 in this area
10 Total Sales
Map
Source: California Regional Multiple Listing Service (CRMLS)
MLS Number: DW24106531
APN: 6219-008-007
- 10128 Jackson Ave
- 9625 Alexander Ave
- 10007 Otis St
- 9529 Annetta Ave
- 10531 Alexander Ave
- 10018 San Vincente Ave
- 9331 Hunt Ave
- 9643 Mallison Ave
- 10315 San Vincente Ave
- 9611 Mallison Ave
- 9620 San Vincente Ave
- 10933 Sampson Ave
- 10240 Atlantic Ave
- 9540 San Miguel Ave
- 9400 San Miguel Ave
- 10800 San Miguel Ave
- 9307 San Miguel Ave
- 8933 Bowman Ave
- 5194 Duncan Way
- 8949 Atlantic Ave
