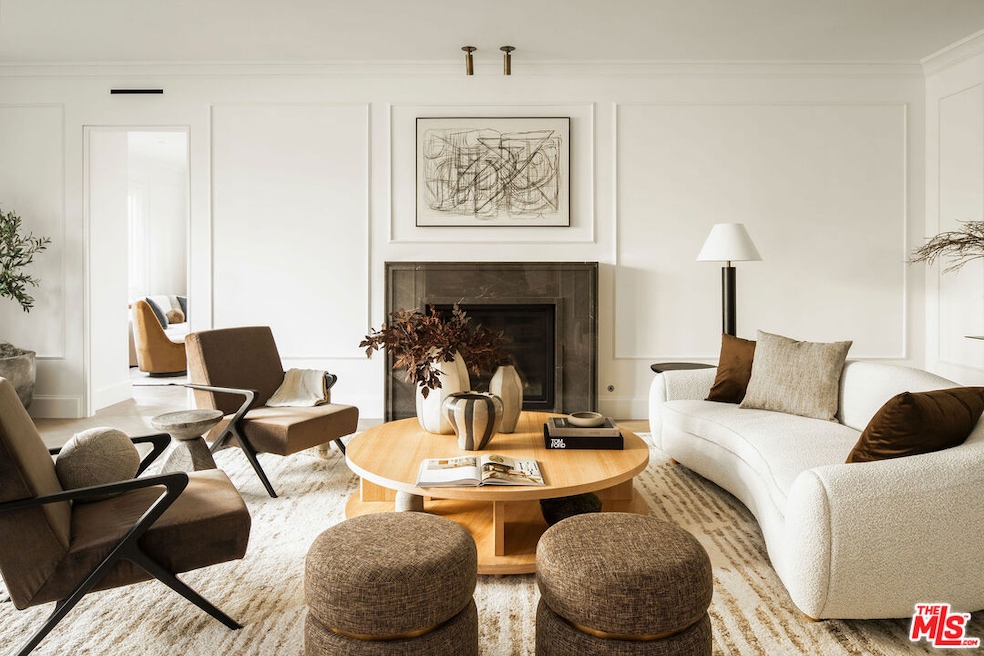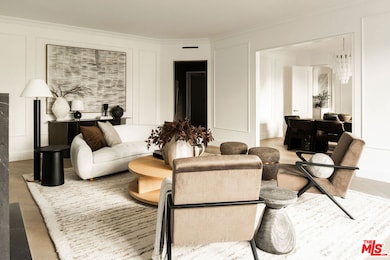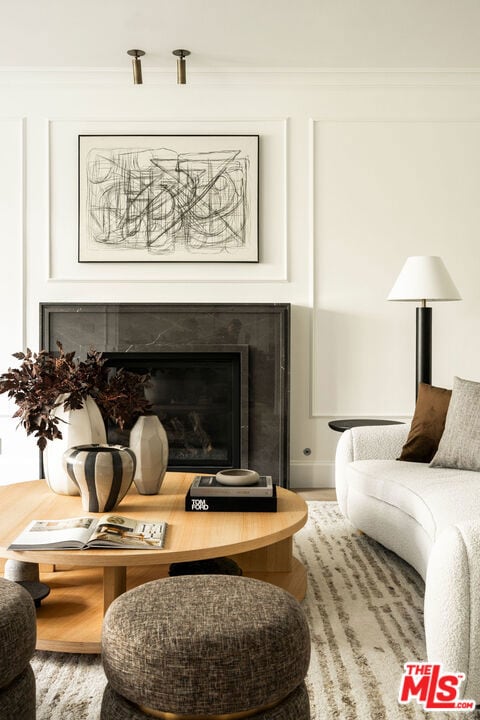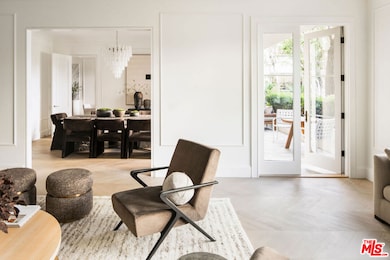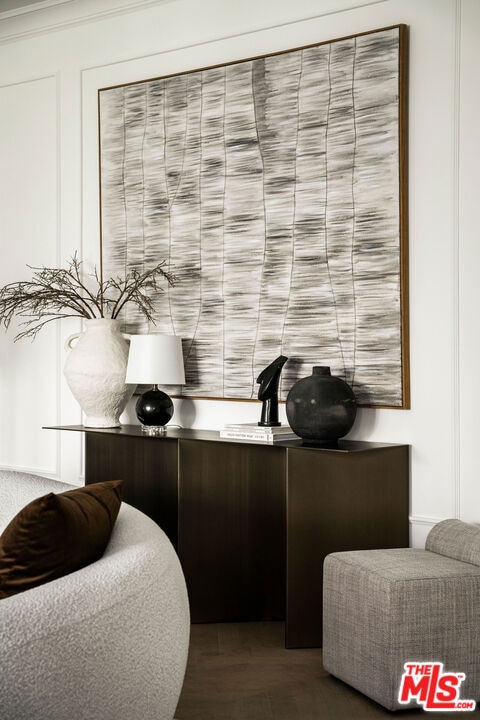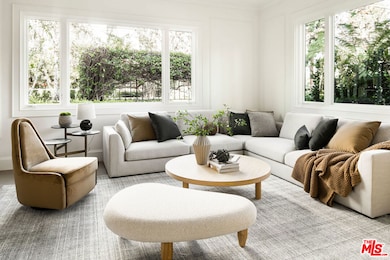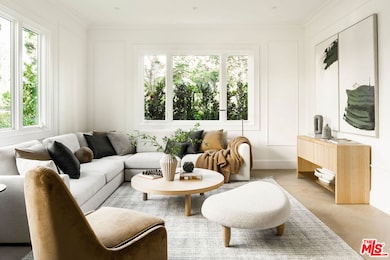10104 Empyrean Way Unit 103 Los Angeles, CA 90067
Estimated payment $27,957/month
Highlights
- Fitness Center
- Heated In Ground Pool
- Views of Trees
- 24-Hour Security
- Gated Parking
- 10.67 Acre Lot
About This Home
A masterclass in curated luxury and refined sophistication within Century City's most prestigious guard-gated community, this rare, approximately 2,900 sq ft Le Parc residence has been completely reimagined with an uncompromising commitment to elevated design, artisan craftsmanship, and global-sourced materials. Every surface has been meticulously reinvented with bespoke finishes, custom carpentry, and a refined palette that blends European sophistication with modern California elegance. A grand vestibule sets the tone with Pietra Gray marble slab flooring, Roman Clay walls and ceilings, and a sculptural Shiro Noda pendant. The living and dining spaces are defined by custom white oak chevron flooring, designer lighting, linear air registers, and a stunning Pietra Gray marble fireplace creating an atmosphere of warmth, proportion, and quiet luxury. The chef's kitchen is a true showpiece: fully paneled Thermador appliances, Italian Calacatta marble countertops and backsplashes, a custom plaster hood, polished nickel Kallista fixtures, and a built-in marble appliance garage crafted with exceptional detail. Adjacent, the dining room is anchored by custom millwork and an imported Murano glass chandelier. The powder room is a design-forward jewel box with unlacquered brass Kallista fixtures, European marble sink, Murano sconces, Roman Clay finishes, and a solid-core Trustile door. In the private quarters, the primary suite offers a serene retreat with Italian Murano glass lighting, fully customized LED-lit closets, and a spa-caliber bath clad in Italian Calacatta marble and Moroccan Zellige tiles, with polished nickel Kallista fixtures and an Americh soaking tub. Secondary baths continue the elevated design story with hand-glazed tiles, Starphire shower glass, polished nickel fixtures, and designer lighting. Additional updates throughout include all-new Andersen E-Series double triple glazed windows (among the finest on the market), a completely new HVAC system with new ductwork and linear diffusers, fully updated electrical and plumbing systems, all-new low-voltage and security integration, and custom Trustile 8-foot solid-core doors with polished nickel hardware. This is Le Parc at its most luxurious and impeccably curated, turnkey residence of rare quality and timeless sophistication.
Listing Agent
Sotheby's International Realty License #00962605 Listed on: 11/13/2025

Property Details
Home Type
- Condominium
Est. Annual Taxes
- $18,255
Year Built
- Built in 1979
HOA Fees
- $3,535 Monthly HOA Fees
Property Views
- Pond
- Trees
- Courtyard
Home Design
- French Architecture
- Entry on the 1st floor
Interior Spaces
- 2,902 Sq Ft Home
- 1-Story Property
- Built-In Features
- Gas Fireplace
- Formal Entry
- Living Room with Fireplace
- Dining Room
- Den
- Utility Room
Kitchen
- Breakfast Area or Nook
- Oven or Range
- Microwave
- Freezer
- Dishwasher
- Disposal
Flooring
- Wood
- Marble
Bedrooms and Bathrooms
- 3 Bedrooms
- Walk-In Closet
- Powder Room
Laundry
- Laundry Room
- Dryer
- Washer
Home Security
Parking
- 2 Car Attached Garage
- Side by Side Parking
- Garage Door Opener
- Gated Parking
- Guest Parking
- Controlled Entrance
Pool
- Heated In Ground Pool
- Heated Spa
- In Ground Spa
Utilities
- Zoned Heating and Cooling
- Cable TV Available
Additional Features
- Covered Patio or Porch
- Gated Home
Listing and Financial Details
- Assessor Parcel Number 4329-006-098
Community Details
Overview
- 176 Units
- Low-Rise Condominium
- Maintained Community
- Community Lake
Amenities
- Picnic Area
- Meeting Room
- Card Room
- Elevator
- Service Entrance
- Community Storage Space
Recreation
- Tennis Courts
- Fitness Center
- Community Pool
- Community Spa
Pet Policy
- Call for details about the types of pets allowed
Security
- 24-Hour Security
- Resident Manager or Management On Site
- Carbon Monoxide Detectors
- Fire and Smoke Detector
- Fire Sprinkler System
Map
Home Values in the Area
Average Home Value in this Area
Tax History
| Year | Tax Paid | Tax Assessment Tax Assessment Total Assessment is a certain percentage of the fair market value that is determined by local assessors to be the total taxable value of land and additions on the property. | Land | Improvement |
|---|---|---|---|---|
| 2025 | $18,255 | $2,200,000 | $1,551,000 | $649,000 |
| 2024 | $18,255 | $1,493,000 | $1,018,692 | $474,308 |
| 2023 | $17,903 | $1,463,726 | $998,718 | $465,008 |
| 2022 | $17,070 | $1,435,027 | $979,136 | $455,891 |
| 2021 | $16,771 | $1,406,890 | $959,938 | $446,952 |
| 2020 | $16,943 | $1,392,466 | $950,096 | $442,370 |
| 2019 | $16,265 | $1,365,164 | $931,467 | $433,697 |
| 2018 | $16,206 | $1,338,397 | $913,203 | $425,194 |
| 2016 | $15,487 | $1,286,428 | $877,744 | $408,684 |
| 2015 | $15,259 | $1,267,106 | $864,560 | $402,546 |
| 2014 | $15,304 | $1,242,286 | $847,625 | $394,661 |
Property History
| Date | Event | Price | List to Sale | Price per Sq Ft | Prior Sale |
|---|---|---|---|---|---|
| 11/13/2025 11/13/25 | For Sale | $4,345,000 | +97.5% | $1,497 / Sq Ft | |
| 09/23/2024 09/23/24 | Sold | $2,200,000 | +0.2% | $758 / Sq Ft | View Prior Sale |
| 09/03/2024 09/03/24 | Pending | -- | -- | -- | |
| 08/15/2024 08/15/24 | For Sale | $2,195,000 | -- | $756 / Sq Ft |
Purchase History
| Date | Type | Sale Price | Title Company |
|---|---|---|---|
| Grant Deed | -- | None Listed On Document | |
| Interfamily Deed Transfer | -- | None Available | |
| Interfamily Deed Transfer | -- | None Available |
Source: The MLS
MLS Number: 25593825
APN: 4329-006-098
- 10128 Empyrean Way Unit 102
- 10106 Empyrean Way Unit 301
- 10114 Empyrean Way Unit 302
- 10118 Empyrean Way Unit 204
- 2222 Avenue of The Stars Unit 2503
- 2220 Avenue of The Stars Unit 702
- 2220 Avenue of The Stars Unit 2004W
- 2222 Avenue of The Stars Unit 1404
- 2220 Avenue of The Stars Unit 1803
- 2222 Avenue of The Stars Unit 1203
- 2220 Avenue of The Stars Unit 2203
- 2220 Avenue of The Stars Unit 205
- 2222 Avenue of The Stars Unit 705
- 2222 Avenue of The Stars Unit 1004
- 2220 Avenue of The Stars Unit 803
- 2467 Century Hill
- 2401 Century Hill
- 2227 Century Hill Unit 166
- 2361 Century Hill
- 2338 Century Hill
- 10100 Empyrean Way Unit 101
- 2220 Avenue of The Stars
- 2220 Avenue of The Stars Unit 803
- 2220 Avenue of The Stars Unit 702
- 2312 Century Hill
- 1256 Beverly Green Dr
- 9842 Vidor Dr Unit 201
- 1206 Beverly Green Dr
- 2131 Century Park Ln Unit 307
- 9806 Vidor Dr Unit 201
- 2131 Century Park Ln Unit 218
- 1097 S Bedford Dr Unit 101
- 2102 Century Park Ln Unit 311
- 9800 Vidor Dr Unit 303
- 437 Shirley Place Unit D
- 9750 Newman St Unit 9750
- 9750 Newman St
- 1420 Peerless Place Unit 213
- 1122 Peck Dr Unit Penthouse 3
- 468 S Roxbury Dr Unit 303
