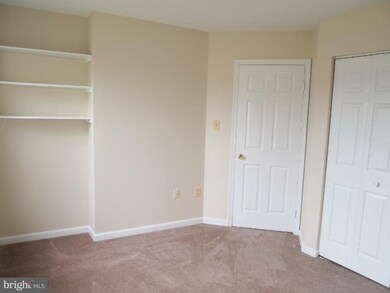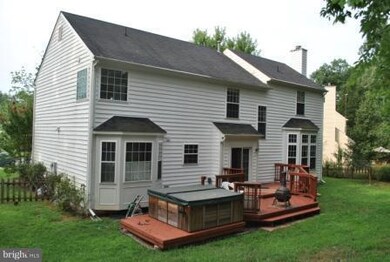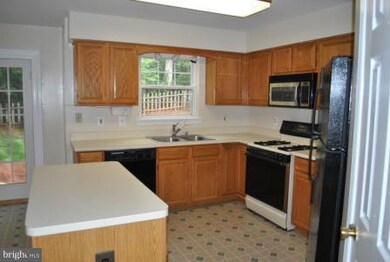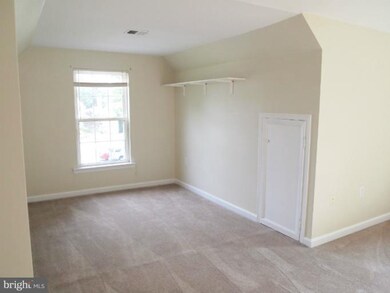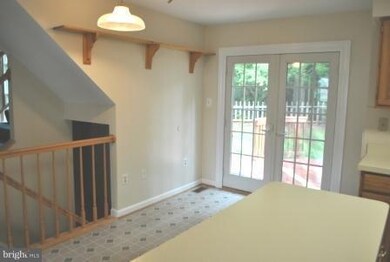
10104 Grape Myrtle Ct Manassas, VA 20110
Longview NeighborhoodHighlights
- Spa
- Colonial Architecture
- Premium Lot
- View of Trees or Woods
- Deck
- Traditional Floor Plan
About This Home
As of May 2022Imagine driving home from a hard days work and all you can think about is how nice it will be to get to your home nestled at the end of a cul-de-sac. Summers are special with a tri-level deck backing to trees and just wait until you ease into the hot tub for total relaxation. Okay, now step inside and head up to the luxury bath to shower before enjoying a wonderful meal with the family.
Last Agent to Sell the Property
Wilson Miguez
RE/MAX Home Realty Listed on: 08/15/2012
Home Details
Home Type
- Single Family
Est. Annual Taxes
- $4,205
Year Built
- Built in 1993
Lot Details
- 10,084 Sq Ft Lot
- Cul-De-Sac
- Back Yard Fenced
- Premium Lot
- Backs to Trees or Woods
- Property is in very good condition
- Property is zoned R4
HOA Fees
- $39 Monthly HOA Fees
Parking
- 2 Car Attached Garage
- Garage Door Opener
Property Views
- Woods
- Garden
Home Design
- Colonial Architecture
- Vinyl Siding
Interior Spaces
- Property has 3 Levels
- Traditional Floor Plan
- Ceiling Fan
- 1 Fireplace
- Screen For Fireplace
- Double Pane Windows
- Bay Window
- French Doors
- Six Panel Doors
- Family Room Off Kitchen
- Living Room
- Dining Room
- Den
- Wood Flooring
- Attic
Kitchen
- Eat-In Kitchen
- Gas Oven or Range
- Microwave
- Ice Maker
- Dishwasher
- Kitchen Island
- Disposal
Bedrooms and Bathrooms
- 5 Bedrooms
- En-Suite Primary Bedroom
- En-Suite Bathroom
- 2.5 Bathrooms
Laundry
- Laundry Room
- Dryer
- Washer
Unfinished Basement
- Basement Fills Entire Space Under The House
- Rough-In Basement Bathroom
Outdoor Features
- Spa
- Deck
- Shed
Utilities
- Forced Air Heating and Cooling System
- Natural Gas Water Heater
Listing and Financial Details
- Tax Lot 24
- Assessor Parcel Number 107216
Community Details
Overview
- Association fees include common area maintenance, trash
- Built by FOSTER BROTHERS
- Madison
Recreation
- Tennis Courts
- Community Playground
Ownership History
Purchase Details
Home Financials for this Owner
Home Financials are based on the most recent Mortgage that was taken out on this home.Purchase Details
Home Financials for this Owner
Home Financials are based on the most recent Mortgage that was taken out on this home.Purchase Details
Home Financials for this Owner
Home Financials are based on the most recent Mortgage that was taken out on this home.Similar Homes in Manassas, VA
Home Values in the Area
Average Home Value in this Area
Purchase History
| Date | Type | Sale Price | Title Company |
|---|---|---|---|
| Warranty Deed | $410,000 | Regency Title & Escrow Svcs | |
| Warranty Deed | $415,000 | -- | |
| Deed | $199,114 | -- |
Mortgage History
| Date | Status | Loan Amount | Loan Type |
|---|---|---|---|
| Open | $328,000 | New Conventional | |
| Previous Owner | $58,404 | Credit Line Revolving | |
| Previous Owner | $328,000 | New Conventional | |
| Previous Owner | $407,483 | FHA | |
| Previous Owner | $184,000 | No Value Available |
Property History
| Date | Event | Price | Change | Sq Ft Price |
|---|---|---|---|---|
| 05/02/2022 05/02/22 | Sold | $626,000 | 0.0% | $239 / Sq Ft |
| 04/10/2022 04/10/22 | Pending | -- | -- | -- |
| 04/10/2022 04/10/22 | Off Market | $626,000 | -- | -- |
| 04/08/2022 04/08/22 | For Sale | $585,000 | +42.7% | $223 / Sq Ft |
| 09/22/2016 09/22/16 | Sold | $410,000 | -3.5% | $156 / Sq Ft |
| 08/31/2016 08/31/16 | For Sale | $425,000 | 0.0% | $162 / Sq Ft |
| 08/23/2016 08/23/16 | Pending | -- | -- | -- |
| 08/11/2016 08/11/16 | For Sale | $425,000 | +3.7% | $162 / Sq Ft |
| 08/08/2016 08/08/16 | Off Market | $410,000 | -- | -- |
| 09/14/2012 09/14/12 | Sold | $415,000 | 0.0% | $158 / Sq Ft |
| 08/17/2012 08/17/12 | Pending | -- | -- | -- |
| 08/15/2012 08/15/12 | For Sale | $414,997 | -- | $158 / Sq Ft |
Tax History Compared to Growth
Tax History
| Year | Tax Paid | Tax Assessment Tax Assessment Total Assessment is a certain percentage of the fair market value that is determined by local assessors to be the total taxable value of land and additions on the property. | Land | Improvement |
|---|---|---|---|---|
| 2024 | $5,653 | $568,400 | $180,000 | $388,400 |
| 2023 | $5,583 | $536,600 | $164,700 | $371,900 |
| 2022 | $5,738 | $507,800 | $153,500 | $354,300 |
| 2021 | $5,457 | $446,600 | $129,800 | $316,800 |
| 2020 | $6,515 | $420,300 | $119,000 | $301,300 |
| 2019 | $6,460 | $416,800 | $119,000 | $297,800 |
| 2018 | $4,861 | $402,600 | $113,300 | $289,300 |
| 2017 | $4,824 | $390,700 | $113,300 | $277,400 |
| 2016 | $4,610 | $376,600 | $113,300 | $263,300 |
| 2015 | $4,469 | $373,100 | $113,300 | $259,800 |
| 2014 | $4,469 | $357,100 | $110,000 | $247,100 |
Agents Affiliated with this Home
-
Hanh Huynh
H
Seller's Agent in 2022
Hanh Huynh
NBI Realty, LLC
(571) 451-8587
1 in this area
61 Total Sales
-
Patricia Roberts

Buyer's Agent in 2022
Patricia Roberts
Pearson Smith Realty, LLC
(703) 477-9690
1 in this area
22 Total Sales
-
Kristofer Kuykendall

Seller's Agent in 2016
Kristofer Kuykendall
Samson Properties
(703) 298-7771
42 Total Sales
-

Seller's Agent in 2012
Wilson Miguez
RE/MAX
-
Karen Richmond

Seller Co-Listing Agent in 2012
Karen Richmond
K Realty, LLC.
(703) 585-5418
1 in this area
35 Total Sales
Map
Source: Bright MLS
MLS Number: 1004104448
APN: 7695-81-0165
- 10170 Queens Way
- 10166 Queens Way
- 10154 Queens Way
- 10106 Queens Way
- 10424 Coral Berry Dr
- 10117 Chokecherry Ct
- 10267 Cedar Ridge Dr
- 10517 Winged Elm Cir
- 10512 Winged Elm Cir
- 9602 Shannon Ln
- 10462 Brackets Ford Cir
- 10505 Manor View Place
- 10487 Ratcliffe Trail
- 10338 Ratcliffe Trail
- 9870 Buchanan Loop
- 10407 Ratcliffe Trail
- 10424 Ratcliffe Trail
- 10567 Ratcliffe Trail
- 10921 Pennycress St
- 10897 Pennycress St

