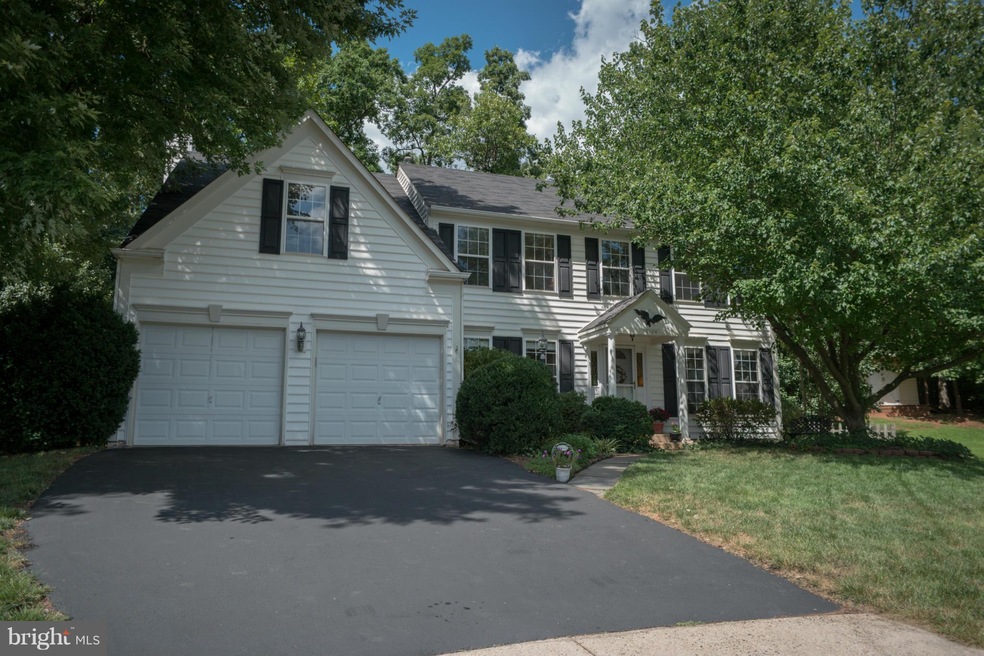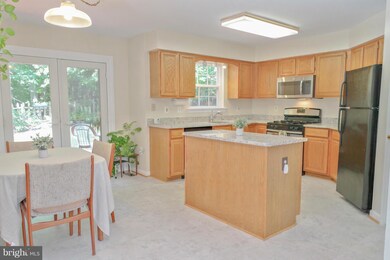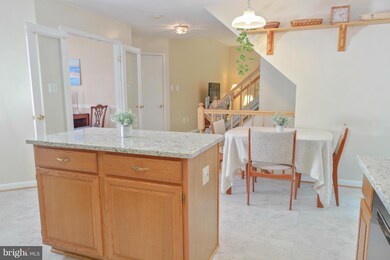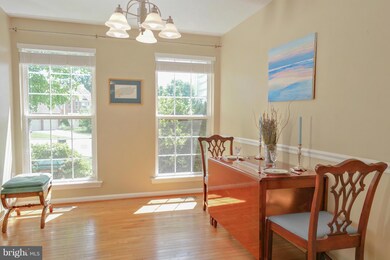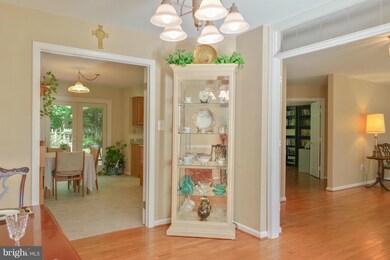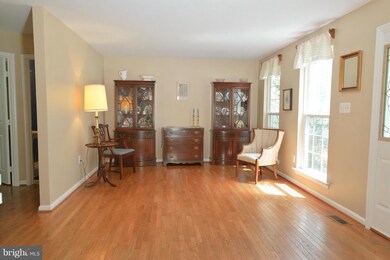
10104 Grape Myrtle Ct Manassas, VA 20110
Longview NeighborhoodHighlights
- Spa
- Deck
- Backs to Trees or Woods
- Colonial Architecture
- Traditional Floor Plan
- Wood Flooring
About This Home
As of May 2022**SOUGHT AFTER GREAT OAK SUB**LIGHT & BRIGHT**DISABILITY ACCESS** 5 BR'S-SAME FLOOR W/ 2 MBR'S**LARGE COUNTRY KITCHEN-NEW-GRANITE CTR'S,FLOOR+GAS RANGE**OPENS TO LARGE DECK-ENJOY HOT TUB**ENTERTAIN IN FORMAL LR & DR'S W/ WOOD FLRS**HUGE FAMILY RM W/ FIREPLACE OFF KITCHEN**1ST FLR OFFICE**UPSTAIRS LAUNDRY**FENCED YD & BACKS TO TREES**GREAT POTENTIAL-FIN FULL BASE**QUIET CUL DE SAC**CLOSE TO VRE**
Home Details
Home Type
- Single Family
Est. Annual Taxes
- $4,562
Year Built
- Built in 1993
Lot Details
- 10,084 Sq Ft Lot
- Cul-De-Sac
- Back Yard Fenced
- Backs to Trees or Woods
- Property is in very good condition
- Property is zoned R4
HOA Fees
- $40 Monthly HOA Fees
Parking
- 2 Car Attached Garage
- Garage Door Opener
- On-Street Parking
- Off-Street Parking
Home Design
- Colonial Architecture
- Asphalt Roof
- Vinyl Siding
Interior Spaces
- Property has 3 Levels
- Traditional Floor Plan
- Chair Railings
- Ceiling Fan
- 1 Fireplace
- Screen For Fireplace
- Double Pane Windows
- Window Treatments
- Bay Window
- French Doors
- Six Panel Doors
- Family Room Off Kitchen
- Living Room
- Dining Room
- Den
- Wood Flooring
Kitchen
- Eat-In Kitchen
- Gas Oven or Range
- Stove
- Microwave
- Ice Maker
- Dishwasher
- Kitchen Island
- Upgraded Countertops
- Disposal
Bedrooms and Bathrooms
- 5 Bedrooms
- En-Suite Primary Bedroom
- En-Suite Bathroom
- 2.5 Bathrooms
Laundry
- Dryer
- Washer
Unfinished Basement
- Basement Fills Entire Space Under The House
- Space For Rooms
- Rough-In Basement Bathroom
Accessible Home Design
- Grab Bars
- Chairlift
- Ramp on the main level
Outdoor Features
- Spa
- Deck
- Shed
Utilities
- Forced Air Heating and Cooling System
- Vented Exhaust Fan
- Natural Gas Water Heater
- Cable TV Available
Listing and Financial Details
- Home warranty included in the sale of the property
- Tax Lot 24
- Assessor Parcel Number 107216
Community Details
Overview
- Association fees include common area maintenance, trash
- Great Oak Subdivision
Recreation
- Tennis Courts
- Community Playground
- Bike Trail
Ownership History
Purchase Details
Home Financials for this Owner
Home Financials are based on the most recent Mortgage that was taken out on this home.Purchase Details
Home Financials for this Owner
Home Financials are based on the most recent Mortgage that was taken out on this home.Purchase Details
Home Financials for this Owner
Home Financials are based on the most recent Mortgage that was taken out on this home.Similar Homes in Manassas, VA
Home Values in the Area
Average Home Value in this Area
Purchase History
| Date | Type | Sale Price | Title Company |
|---|---|---|---|
| Warranty Deed | $410,000 | Regency Title & Escrow Svcs | |
| Warranty Deed | $415,000 | -- | |
| Deed | $199,114 | -- |
Mortgage History
| Date | Status | Loan Amount | Loan Type |
|---|---|---|---|
| Open | $328,000 | New Conventional | |
| Previous Owner | $58,404 | Credit Line Revolving | |
| Previous Owner | $328,000 | New Conventional | |
| Previous Owner | $407,483 | FHA | |
| Previous Owner | $184,000 | No Value Available |
Property History
| Date | Event | Price | Change | Sq Ft Price |
|---|---|---|---|---|
| 05/02/2022 05/02/22 | Sold | $626,000 | 0.0% | $239 / Sq Ft |
| 04/10/2022 04/10/22 | Pending | -- | -- | -- |
| 04/10/2022 04/10/22 | Off Market | $626,000 | -- | -- |
| 04/08/2022 04/08/22 | For Sale | $585,000 | +42.7% | $223 / Sq Ft |
| 09/22/2016 09/22/16 | Sold | $410,000 | -3.5% | $156 / Sq Ft |
| 08/31/2016 08/31/16 | For Sale | $425,000 | 0.0% | $162 / Sq Ft |
| 08/23/2016 08/23/16 | Pending | -- | -- | -- |
| 08/11/2016 08/11/16 | For Sale | $425,000 | +3.7% | $162 / Sq Ft |
| 08/08/2016 08/08/16 | Off Market | $410,000 | -- | -- |
| 09/14/2012 09/14/12 | Sold | $415,000 | 0.0% | $158 / Sq Ft |
| 08/17/2012 08/17/12 | Pending | -- | -- | -- |
| 08/15/2012 08/15/12 | For Sale | $414,997 | -- | $158 / Sq Ft |
Tax History Compared to Growth
Tax History
| Year | Tax Paid | Tax Assessment Tax Assessment Total Assessment is a certain percentage of the fair market value that is determined by local assessors to be the total taxable value of land and additions on the property. | Land | Improvement |
|---|---|---|---|---|
| 2024 | $5,653 | $568,400 | $180,000 | $388,400 |
| 2023 | $5,583 | $536,600 | $164,700 | $371,900 |
| 2022 | $5,738 | $507,800 | $153,500 | $354,300 |
| 2021 | $5,457 | $446,600 | $129,800 | $316,800 |
| 2020 | $6,515 | $420,300 | $119,000 | $301,300 |
| 2019 | $6,460 | $416,800 | $119,000 | $297,800 |
| 2018 | $4,861 | $402,600 | $113,300 | $289,300 |
| 2017 | $4,824 | $390,700 | $113,300 | $277,400 |
| 2016 | $4,610 | $376,600 | $113,300 | $263,300 |
| 2015 | $4,469 | $373,100 | $113,300 | $259,800 |
| 2014 | $4,469 | $357,100 | $110,000 | $247,100 |
Agents Affiliated with this Home
-
Hanh Huynh
H
Seller's Agent in 2022
Hanh Huynh
NBI Realty, LLC
(571) 451-8587
1 in this area
61 Total Sales
-
Patricia Roberts

Buyer's Agent in 2022
Patricia Roberts
Pearson Smith Realty, LLC
(703) 477-9690
1 in this area
22 Total Sales
-
Kristofer Kuykendall

Seller's Agent in 2016
Kristofer Kuykendall
Samson Properties
(703) 298-7771
42 Total Sales
-

Seller's Agent in 2012
Wilson Miguez
RE/MAX
-
Karen Richmond

Seller Co-Listing Agent in 2012
Karen Richmond
K Realty, LLC.
(703) 585-5418
1 in this area
35 Total Sales
Map
Source: Bright MLS
MLS Number: 1000331277
APN: 7695-81-0165
- 10170 Queens Way
- 10166 Queens Way
- 10154 Queens Way
- 10106 Queens Way
- 10424 Coral Berry Dr
- 10117 Chokecherry Ct
- 10267 Cedar Ridge Dr
- 10517 Winged Elm Cir
- 10512 Winged Elm Cir
- 9602 Shannon Ln
- 10462 Brackets Ford Cir
- 10505 Manor View Place
- 10487 Ratcliffe Trail
- 10338 Ratcliffe Trail
- 9870 Buchanan Loop
- 10407 Ratcliffe Trail
- 10424 Ratcliffe Trail
- 10567 Ratcliffe Trail
- 10921 Pennycress St
- 10897 Pennycress St
