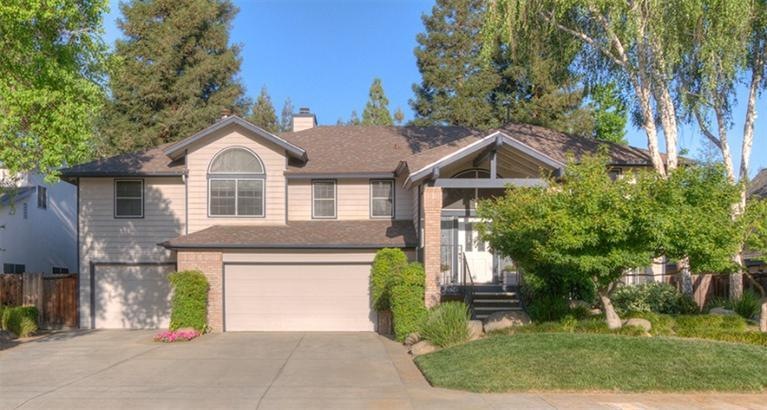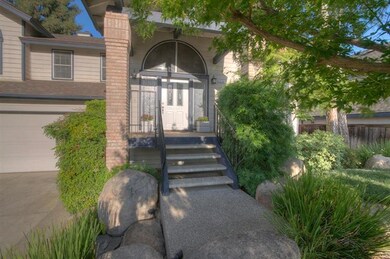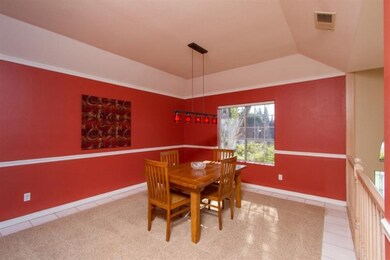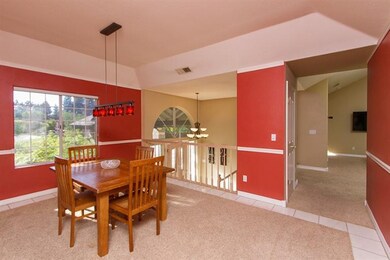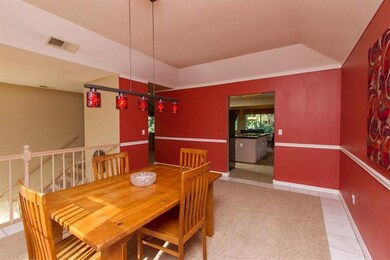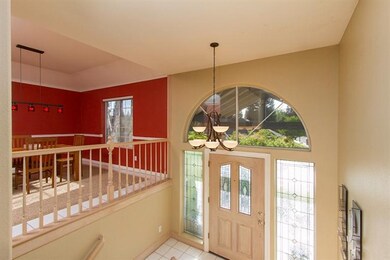
10104 N Pheasant Run Dr Fresno, CA 93730
Woodward Park NeighborhoodHighlights
- Fitness Center
- Property is near a lake
- Wood Flooring
- Valley Oak Elementary School Rated A
- Clubhouse
- 2 Fireplaces
About This Home
As of March 2016Spacious (3,138 sq ft) Woodward Lake home with partial view of the lake. This airy, bright and open floor plan has vaulted ceilings in the living room, wet bar and beautiful fireplace. Some features of the home are 4 bedrooms, office, playroom and 2.5 baths with a 3 car garage. There's a formal dining room, kitchen has separate eating area and slider off the living room that leads to the deck. The master bedroom suite has a double sided fireplace and jetted Jacuzzi tub. Office of the home features built in wall to wall bookcases, and 2 desks. Seller just installed a 30 year comp Roof. This home is within walking distance to clubhouse, lake, and walking trials at Woodward Park, located in the Clovis Unified School District.
Last Agent to Sell the Property
Century 21 Select Real Estate License #01164947

Home Details
Home Type
- Single Family
Est. Annual Taxes
- $5,918
Year Built
- Built in 1990
Lot Details
- 8,400 Sq Ft Lot
- Mature Landscaping
- Front and Back Yard Sprinklers
HOA Fees
- $38 Monthly HOA Fees
Home Design
- Split Level Home
- Concrete Foundation
- Composition Roof
- Stucco
Interior Spaces
- 3,138 Sq Ft Home
- 2 Fireplaces
- Self Contained Fireplace Unit Or Insert
- Double Pane Windows
- Formal Dining Room
- Home Office
- Game Room
- Laundry in unit
Kitchen
- Eat-In Kitchen
- Microwave
- Dishwasher
- Disposal
Flooring
- Wood
- Carpet
- Tile
Bedrooms and Bathrooms
- 4 Bedrooms
- 2.5 Bathrooms
- Bathtub with Shower
Outdoor Features
- Property is near a lake
- Covered patio or porch
Utilities
- Central Heating and Cooling System
Community Details
Recreation
- Tennis Courts
- Community Playground
- Fitness Center
- Community Pool
Additional Features
- Clubhouse
Ownership History
Purchase Details
Home Financials for this Owner
Home Financials are based on the most recent Mortgage that was taken out on this home.Purchase Details
Home Financials for this Owner
Home Financials are based on the most recent Mortgage that was taken out on this home.Purchase Details
Home Financials for this Owner
Home Financials are based on the most recent Mortgage that was taken out on this home.Purchase Details
Home Financials for this Owner
Home Financials are based on the most recent Mortgage that was taken out on this home.Purchase Details
Purchase Details
Purchase Details
Purchase Details
Home Financials for this Owner
Home Financials are based on the most recent Mortgage that was taken out on this home.Purchase Details
Home Financials for this Owner
Home Financials are based on the most recent Mortgage that was taken out on this home.Purchase Details
Home Financials for this Owner
Home Financials are based on the most recent Mortgage that was taken out on this home.Purchase Details
Map
Similar Homes in Fresno, CA
Home Values in the Area
Average Home Value in this Area
Purchase History
| Date | Type | Sale Price | Title Company |
|---|---|---|---|
| Grant Deed | $700,000 | Orange Coast Title Company | |
| Grant Deed | $435,000 | Old Republic Title Company | |
| Interfamily Deed Transfer | -- | Lawyers Title Company | |
| Grant Deed | $300,000 | Lawyers Title Company | |
| Trustee Deed | $300,000 | Accommodation | |
| Interfamily Deed Transfer | -- | None Available | |
| Interfamily Deed Transfer | -- | None Available | |
| Interfamily Deed Transfer | -- | First American Title Ins Co | |
| Interfamily Deed Transfer | -- | First American Title Ins Co | |
| Interfamily Deed Transfer | -- | New Century Title Company | |
| Interfamily Deed Transfer | -- | -- |
Mortgage History
| Date | Status | Loan Amount | Loan Type |
|---|---|---|---|
| Open | $665,000 | New Conventional | |
| Previous Owner | $418,000 | Adjustable Rate Mortgage/ARM | |
| Previous Owner | $240,000 | New Conventional | |
| Previous Owner | $549,600 | Unknown | |
| Previous Owner | $220,600 | Credit Line Revolving | |
| Previous Owner | $150,000 | Credit Line Revolving | |
| Previous Owner | $350,000 | Unknown | |
| Previous Owner | $300,000 | Purchase Money Mortgage |
Property History
| Date | Event | Price | Change | Sq Ft Price |
|---|---|---|---|---|
| 03/22/2016 03/22/16 | Sold | $435,000 | 0.0% | $139 / Sq Ft |
| 02/10/2016 02/10/16 | Pending | -- | -- | -- |
| 10/09/2015 10/09/15 | For Sale | $435,000 | -- | $139 / Sq Ft |
Tax History
| Year | Tax Paid | Tax Assessment Tax Assessment Total Assessment is a certain percentage of the fair market value that is determined by local assessors to be the total taxable value of land and additions on the property. | Land | Improvement |
|---|---|---|---|---|
| 2023 | $5,918 | $494,950 | $148,484 | $346,466 |
| 2022 | $5,837 | $485,246 | $145,573 | $339,673 |
| 2021 | $5,673 | $475,732 | $142,719 | $333,013 |
| 2020 | $5,649 | $470,855 | $141,256 | $329,599 |
| 2019 | $5,538 | $461,624 | $138,487 | $323,137 |
| 2018 | $5,415 | $452,573 | $135,772 | $316,801 |
| 2017 | $5,321 | $443,700 | $133,110 | $310,590 |
| 2016 | $3,828 | $318,309 | $79,577 | $238,732 |
| 2015 | $3,770 | $313,529 | $78,382 | $235,147 |
| 2014 | $3,700 | $307,388 | $76,847 | $230,541 |
Source: Fresno MLS
MLS Number: 453306
APN: 576-162-03S
- 505 E Mallard Cir
- 10001 N Pheasant Run Dr
- 525 E Shelldrake Cir
- 650 E Pintail Cir
- 689 E Pintail Cir
- 777 E Wood Duck Cir
- 565 E Chesapeake Cir
- 529 E Chesapeake Cir
- 10521 N Doheny Dr
- 10142 N Heather Dr
- 10071 N Ponderosa Dr
- 10167 N Ponderosa Dr
- 10250 N Quail Run Dr
- 9582 N Keystone Ct
- 643 E Blue Ridge Rd
- 10691 N Coronado Cir
- 10069 N Spanish Bay Dr
- 9552 N Whitehouse Dr
- 9873 N Tea Party Ln
- 10752 N Windham Bay Cir
