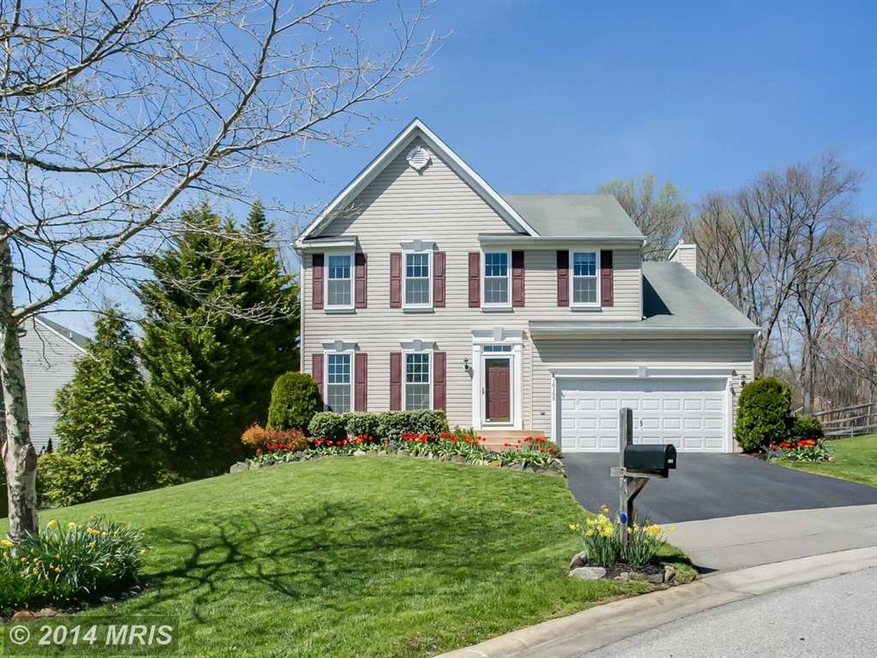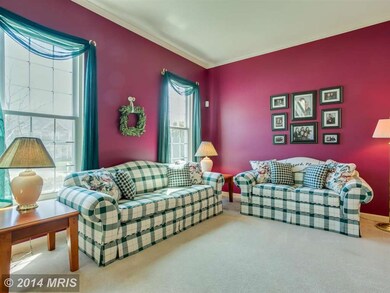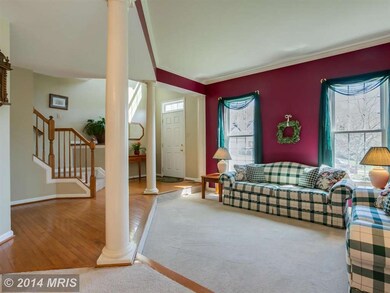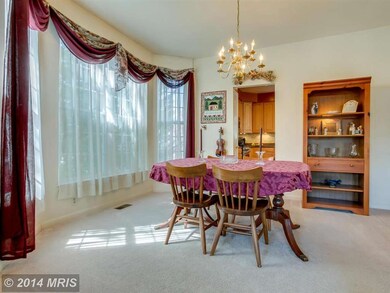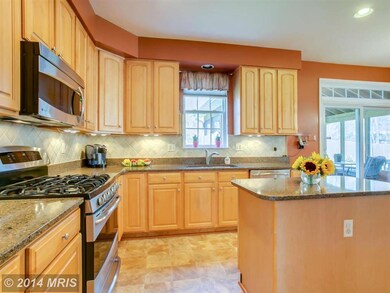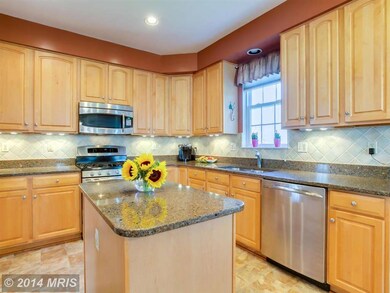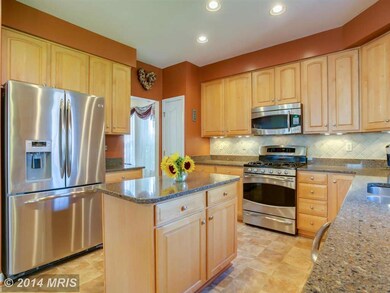
10105 Quiet Water Way Jessup, MD 20794
Estimated Value: $670,000 - $701,050
Highlights
- View of Trees or Woods
- Colonial Architecture
- Vaulted Ceiling
- Open Floorplan
- Deck
- Wood Flooring
About This Home
As of June 2014This stunning home offers over 3100 sq ft of finished living area. The interior is highlighted by an updated kitchen w/quartz counters, 42 in cabinets, stainless steel appliances, 9 ft ceilings, gas FP, spacious MBR (17 x15), Finished Rec Rm w/ 2 Bonus Rms & storage. The Exterior features a large screened in porch, glass inserts turn this into a 3 season Room, fenced yard backing to mature trees.
Last Agent to Sell the Property
RE/MAX Realty Group License #17190 Listed on: 04/25/2014

Home Details
Home Type
- Single Family
Est. Annual Taxes
- $5,489
Year Built
- Built in 1998
Lot Details
- 9,346 Sq Ft Lot
- Split Rail Fence
- Privacy Fence
- Back Yard Fenced
- The property's topography is level
- Property is in very good condition
- Property is zoned R12
Parking
- 2 Car Attached Garage
- Front Facing Garage
- Garage Door Opener
- Driveway
- On-Street Parking
Home Design
- Colonial Architecture
- Asphalt Roof
- Vinyl Siding
Interior Spaces
- Property has 3 Levels
- Open Floorplan
- Crown Molding
- Vaulted Ceiling
- Ceiling Fan
- Skylights
- Recessed Lighting
- Fireplace With Glass Doors
- Screen For Fireplace
- Fireplace Mantel
- Double Pane Windows
- Insulated Windows
- Window Treatments
- Window Screens
- Sliding Doors
- Insulated Doors
- Six Panel Doors
- Entrance Foyer
- Family Room
- Living Room
- Dining Room
- Sun or Florida Room
- Wood Flooring
- Views of Woods
- Washer and Dryer Hookup
Kitchen
- Breakfast Area or Nook
- Eat-In Kitchen
- Kitchen Island
Bedrooms and Bathrooms
- 4 Bedrooms
- En-Suite Primary Bedroom
- En-Suite Bathroom
- 3.5 Bathrooms
Finished Basement
- Heated Basement
- Basement Fills Entire Space Under The House
- Walk-Up Access
- Connecting Stairway
- Side Exterior Basement Entry
- Sump Pump
- Basement Windows
Home Security
- Alarm System
- Storm Doors
Outdoor Features
- Deck
- Enclosed patio or porch
- Shed
Utilities
- Forced Air Heating and Cooling System
- Humidifier
- Natural Gas Water Heater
- Public Septic
- Cable TV Available
Community Details
- No Home Owners Association
- Winterbrook Subdivision
Listing and Financial Details
- Home warranty included in the sale of the property
- Tax Lot 28
- Assessor Parcel Number 1406548768
- $131 Front Foot Fee per year
Ownership History
Purchase Details
Home Financials for this Owner
Home Financials are based on the most recent Mortgage that was taken out on this home.Purchase Details
Purchase Details
Purchase Details
Similar Homes in Jessup, MD
Home Values in the Area
Average Home Value in this Area
Purchase History
| Date | Buyer | Sale Price | Title Company |
|---|---|---|---|
| Eastman Shane | $489,500 | First American Title Ins Co | |
| Edward Bauer | $247,650 | -- | |
| Danders Paul M | -- | -- | |
| Sanders Paul M | $228,796 | -- |
Mortgage History
| Date | Status | Borrower | Loan Amount |
|---|---|---|---|
| Open | Eastman Shane | $275,000 | |
| Closed | Eastman Shane | $81,000 | |
| Closed | Eastman Shane | $285,500 | |
| Previous Owner | Bauer Edward | $86,000 | |
| Previous Owner | Bauer Edward G | $130,700 | |
| Closed | Sanders Paul M | -- |
Property History
| Date | Event | Price | Change | Sq Ft Price |
|---|---|---|---|---|
| 06/13/2014 06/13/14 | Sold | $489,500 | 0.0% | $155 / Sq Ft |
| 04/28/2014 04/28/14 | Pending | -- | -- | -- |
| 04/25/2014 04/25/14 | For Sale | $489,500 | -- | $155 / Sq Ft |
Tax History Compared to Growth
Tax History
| Year | Tax Paid | Tax Assessment Tax Assessment Total Assessment is a certain percentage of the fair market value that is determined by local assessors to be the total taxable value of land and additions on the property. | Land | Improvement |
|---|---|---|---|---|
| 2024 | $8,374 | $538,467 | $0 | $0 |
| 2023 | $7,724 | $499,833 | $0 | $0 |
| 2022 | $7,128 | $461,200 | $169,500 | $291,700 |
| 2021 | $6,947 | $454,900 | $0 | $0 |
| 2020 | $6,947 | $448,600 | $0 | $0 |
| 2019 | $6,857 | $442,300 | $149,300 | $293,000 |
| 2018 | $6,279 | $425,300 | $0 | $0 |
| 2017 | $6,023 | $442,300 | $0 | $0 |
| 2016 | -- | $391,300 | $0 | $0 |
| 2015 | -- | $384,667 | $0 | $0 |
| 2014 | -- | $378,033 | $0 | $0 |
Agents Affiliated with this Home
-
Boyd McGinn

Seller's Agent in 2014
Boyd McGinn
Remax 100
(443) 310-8824
1 in this area
89 Total Sales
-
Scott Kapinos

Seller Co-Listing Agent in 2014
Scott Kapinos
RE/MAX
(410) 340-2761
56 Total Sales
-
Cecilia Wett

Buyer's Agent in 2014
Cecilia Wett
Remax Realty Group
(301) 921-2628
54 Total Sales
Map
Source: Bright MLS
MLS Number: 1002957152
APN: 06-548768
- 8691 Pine Tree Rd
- 8808 Willowwood Way
- 8821 Willowwood Way
- 8252 Glen Ct
- 8800 Birchwood Way
- 8119 Aspenwood Way
- 8161 Sheffield Ct
- 10020 Guilford Rd
- 10019 Guilford Rd
- 8935 Rosewood Way
- 8861 Mission Rd
- 8421 Savage Guilford Rd
- 9025 Jefferson St
- 9031 Jefferson St
- 8076 Savage Guilford Rd
- 8022 Savage Guilford Rd
- 9056 Baltimore St
- 8973 Twelve Sons Ct
- 8515 Williams St
- 7885 Savage Guilford Rd
- 10105 Quiet Water Way
- 10109 Quiet Water Way
- 10143 Winterbrook Ln
- 10109 Quiet Water Way
- 10139 Winterbrook Ln
- 10113 Quiet Water Way
- 10112 Quiet Water Way
- 10100 Quiet Water Way
- 10116 Quiet Water Way
- 10108 Quiet Water Way
- 10127 Winterbrook Ln
- 10140 Winterbrook Ln
- 10120 Quiet Water Way
- 10117 Quiet Water Way
- 10131 Winterbrook Ln
- 10144 Winterbrook Ln
- 10151 Winterbrook Ln
- 10104 Quiet Water Way
- 10123 Winterbrook Ln
- 10148 Winterbrook Ln
