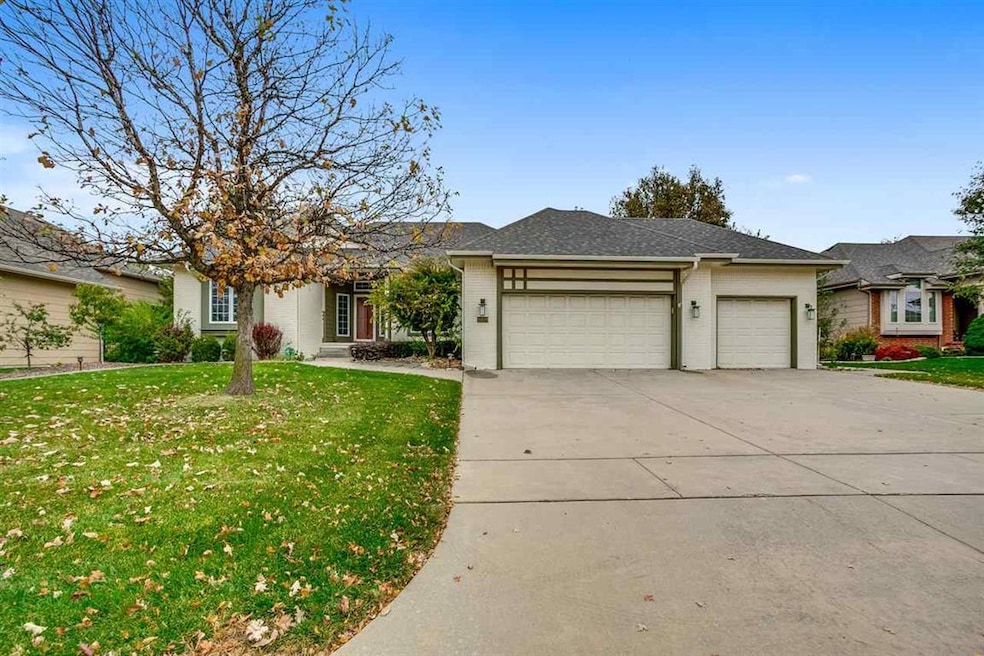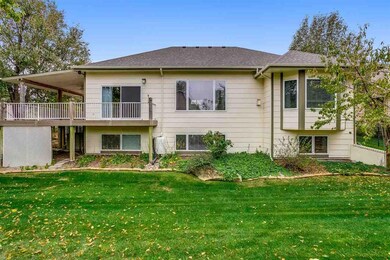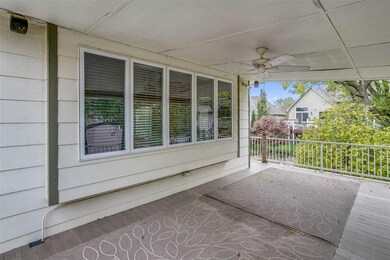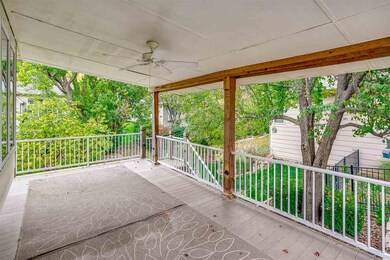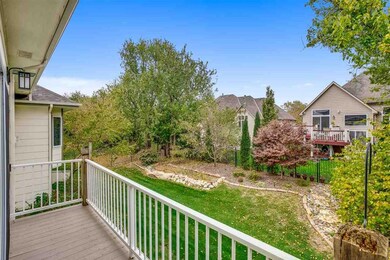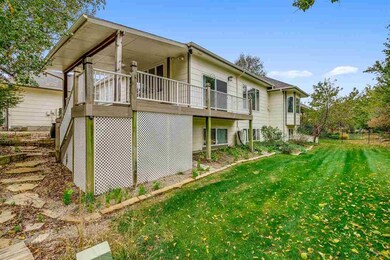
10106 E 19th St N Wichita, KS 67206
Northeast Wichita NeighborhoodEstimated Value: $487,792 - $609,000
Highlights
- Community Lake
- Ranch Style House
- Granite Countertops
- Covered Deck
- Wood Flooring
- Jogging Path
About This Home
As of June 2020Exceptional Sproul built Remington Place home in GREAT condition within close proximity to northeast Wichita's desirable retail and dining. Plus a new roof! Pride of ownership is evident inside and out with beautiful decor and lush landscaping. Open concept plan with spacious kitchen that has granite, stacked stone back splash, island, separate large peninsula eating bar with pendant lighting, coffee wet bar, informal dining, stainless appliances, upper and lower cabinet lighting, gas cook top with designer hood, warm maple cabinetry, and rol lout pantry drawers. Kitchen opens to large living room with gas log fireplace. Wood flooring on the main and painted white trim throughout the home including wide white crown molding in the separate formal dining room that has a built-in lighted buffet. Large master bedroom has a coffered ceiling, bayed window, double door entry into the en-suite bathroom. En-suite bathroom has a separate whirlpool tub, tiled shower, double vanity, private toilet room, and over sized walk-in closet that has room for chest of drawers and outlets for ironing. The open stairway to the basement takes you to a large family room with wet bar, built-in cabinet with impressive 92" television &components that stay with the home and view-out windows to the beautiful backyard. Surround sound in the basement and main living areas including master bedroom. All bedrooms have walk-in closets or double closets. Nice laundry room on main has sink, folding counter, built-in storage and closet space. Large storage room includes sink, manabloc plumbing and mechanical room with water back-up sump pump and heat pump HVAC installed in 2012. Backyard paradise has 25 x 12 covered composite deck with wrap around to informal dining, flag stone patio, bridge to rear landscaping area providing privacy and sprinkler system for watering. This is a very comfortable home with beautiful manicured grounds worth seeing! All information in the MLS is deemed accurate, but not guaranteed. Check with Wichita school district to verify school assignments.
Last Agent to Sell the Property
Pestinger Real Estate License #00046223 Listed on: 03/25/2020
Home Details
Home Type
- Single Family
Est. Annual Taxes
- $5,030
Year Built
- Built in 2002
Lot Details
- 0.26 Acre Lot
- Wrought Iron Fence
- Sprinkler System
HOA Fees
- $57 Monthly HOA Fees
Home Design
- Ranch Style House
- Frame Construction
- Composition Roof
Interior Spaces
- Wired For Sound
- Ceiling Fan
- Attached Fireplace Door
- Gas Fireplace
- Window Treatments
- Family Room
- Living Room with Fireplace
- Formal Dining Room
- Wood Flooring
Kitchen
- Breakfast Bar
- Oven or Range
- Plumbed For Gas In Kitchen
- Range Hood
- Microwave
- Dishwasher
- Kitchen Island
- Granite Countertops
- Disposal
Bedrooms and Bathrooms
- 4 Bedrooms
- En-Suite Primary Bedroom
- Walk-In Closet
- 3 Full Bathrooms
- Dual Vanity Sinks in Primary Bathroom
- Separate Shower in Primary Bathroom
Laundry
- Laundry Room
- Laundry on main level
- Sink Near Laundry
- 220 Volts In Laundry
Finished Basement
- Basement Fills Entire Space Under The House
- Bedroom in Basement
- Finished Basement Bathroom
- Basement Storage
- Natural lighting in basement
Home Security
- Home Security System
- Storm Windows
- Storm Doors
Parking
- 3 Car Attached Garage
- Garage Door Opener
Outdoor Features
- Covered Deck
- Patio
Schools
- Minneha Elementary School
- Coleman Middle School
- Southeast High School
Utilities
- Electric Air Filter
- Humidifier
- Forced Air Heating and Cooling System
- Heat Pump System
- Heating System Uses Gas
Listing and Financial Details
- Assessor Parcel Number 20173-112-09-0-21-04-017.00
Community Details
Overview
- Association fees include gen. upkeep for common ar
- Built by Dave Sproul
- Remington Place Subdivision
- Community Lake
- Greenbelt
Recreation
- Jogging Path
Ownership History
Purchase Details
Home Financials for this Owner
Home Financials are based on the most recent Mortgage that was taken out on this home.Purchase Details
Home Financials for this Owner
Home Financials are based on the most recent Mortgage that was taken out on this home.Purchase Details
Home Financials for this Owner
Home Financials are based on the most recent Mortgage that was taken out on this home.Purchase Details
Home Financials for this Owner
Home Financials are based on the most recent Mortgage that was taken out on this home.Similar Homes in the area
Home Values in the Area
Average Home Value in this Area
Purchase History
| Date | Buyer | Sale Price | Title Company |
|---|---|---|---|
| Degrado Ralph Jerry | -- | Security 1St Title Llc | |
| Elder Leslie D | -- | Security 1St Title | |
| Irwin Rex L | -- | None Available | |
| Repeta Henry James | -- | None Available |
Mortgage History
| Date | Status | Borrower | Loan Amount |
|---|---|---|---|
| Open | Degrado Ralph Jerry | $200,000 | |
| Previous Owner | Elder Leslie D | $325,000 | |
| Previous Owner | Irwin Rex L | $180,000 | |
| Previous Owner | Irwin Rex L | $200,000 | |
| Previous Owner | Repeta Henry James | $250,000 | |
| Previous Owner | Underwood Thau | $126,560 |
Property History
| Date | Event | Price | Change | Sq Ft Price |
|---|---|---|---|---|
| 06/11/2020 06/11/20 | Sold | -- | -- | -- |
| 05/13/2020 05/13/20 | Pending | -- | -- | -- |
| 04/29/2020 04/29/20 | Price Changed | $324,500 | -1.6% | $95 / Sq Ft |
| 03/25/2020 03/25/20 | For Sale | $329,900 | -14.3% | $96 / Sq Ft |
| 09/01/2016 09/01/16 | Sold | -- | -- | -- |
| 07/19/2016 07/19/16 | Pending | -- | -- | -- |
| 06/05/2016 06/05/16 | For Sale | $385,000 | -- | $112 / Sq Ft |
Tax History Compared to Growth
Tax History
| Year | Tax Paid | Tax Assessment Tax Assessment Total Assessment is a certain percentage of the fair market value that is determined by local assessors to be the total taxable value of land and additions on the property. | Land | Improvement |
|---|---|---|---|---|
| 2023 | $5,270 | $43,965 | $10,856 | $33,109 |
| 2022 | $4,567 | $40,400 | $10,247 | $30,153 |
| 2021 | $4,323 | $37,548 | $7,360 | $30,188 |
| 2020 | $5,317 | $45,931 | $7,360 | $38,571 |
| 2019 | $5,037 | $43,459 | $7,360 | $36,099 |
| 2018 | $5,058 | $42,194 | $3,887 | $38,307 |
| 2017 | $6,216 | $0 | $0 | $0 |
| 2016 | $5,296 | $0 | $0 | $0 |
| 2015 | $5,383 | $0 | $0 | $0 |
| 2014 | $5,191 | $0 | $0 | $0 |
Agents Affiliated with this Home
-
Rob Pestinger

Seller's Agent in 2020
Rob Pestinger
Pestinger Real Estate
(316) 650-2606
8 in this area
65 Total Sales
-
Colt Callison
C
Buyer's Agent in 2020
Colt Callison
Reece Nichols South Central Kansas
(316) 978-9777
7 in this area
37 Total Sales
-

Seller's Agent in 2016
Richard Overby
J.P. Weigand & Sons
(316) 519-2545
-
Cathy Erickson

Seller Co-Listing Agent in 2016
Cathy Erickson
Reece Nichols South Central Kansas
(316) 214-6400
2 in this area
63 Total Sales
-
A
Buyer's Agent in 2016
Amy Hall
Berkshire Hathaway PenFed Realty
Map
Source: South Central Kansas MLS
MLS Number: 579265
APN: 112-09-0-21-04-017.00
- 10107 E Churchill St
- 10302 E Bronco St
- 1834 N Cranbrook St
- 1651 N Red Oaks St
- 10801 E Glengate Cir
- 1810 N Veranda St
- 9400 E Wilson Estates Pkwy
- 1620 N Veranda St
- 2331 N Regency Lakes Ct
- 10924 E Steeplechase Ct
- 2406 N Stoneybrook St
- 9322 E Bent Tree Cir
- 2501 N Fox Run
- 10507 E Mainsgate St
- 2310 N Greenleaf St
- 2514 N Lindberg St
- 2518 N Cranbrook St
- 10107 E Windemere Cir
- 1501 N Foliage Ct
- 2530 N Greenleaf Ct
- 10106 E 19th St N
- 10102 E 19th St N
- 10110 E 19th St N
- 10111 E Churchill St
- 10101 E 19th St N
- 10018 E 19th St N
- 10115 E Churchill St
- 10103 E Churchill St
- 10105 E 19th St N
- 10202 E 19th St N
- 10019 E 19th St N
- 10015 E Churchill St
- 10206 E 19th St N
- 10014 E 19th St N
- 2010 N Red Oaks St
- 10203 E 19th St N
- 10207 E Churchill St
- 10015 E 19th St N
- 10116 E Shadybrook St
- 10109 E 19th Ct N
