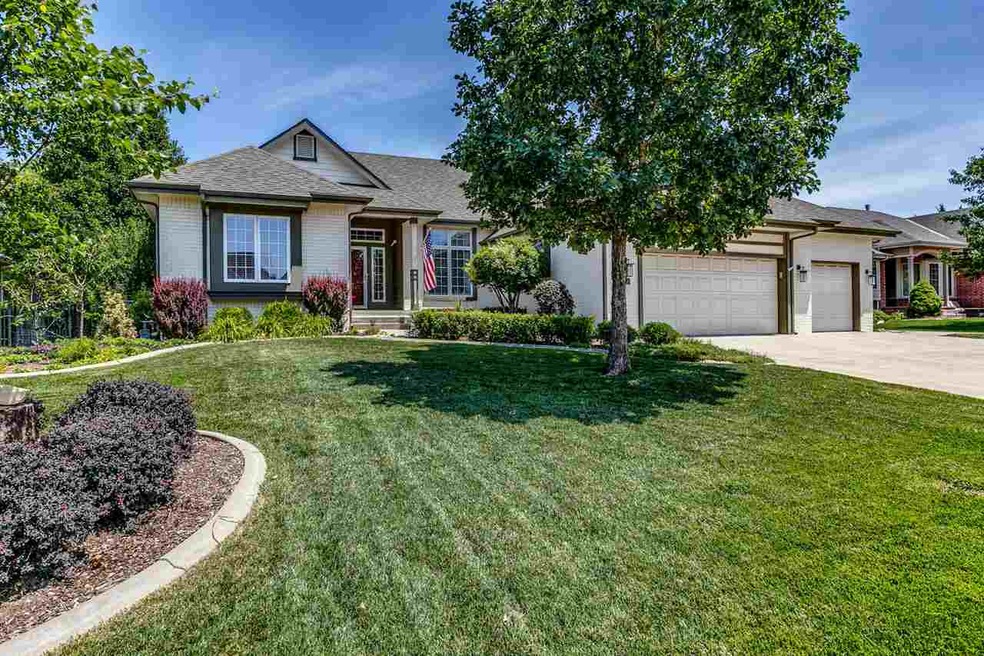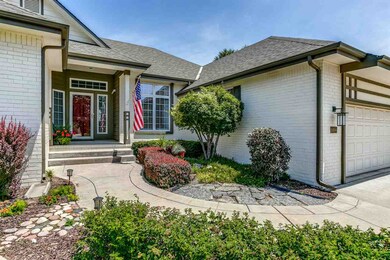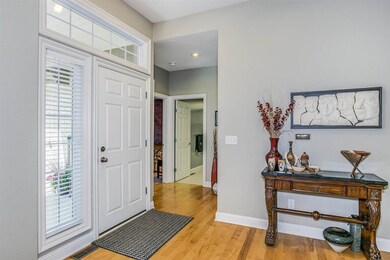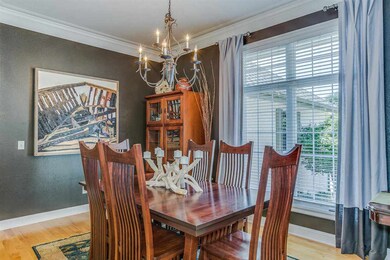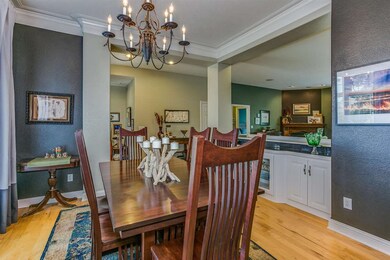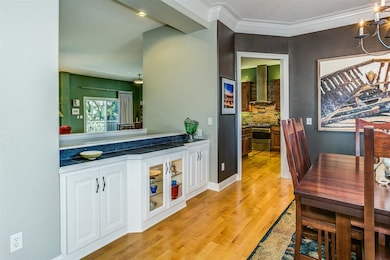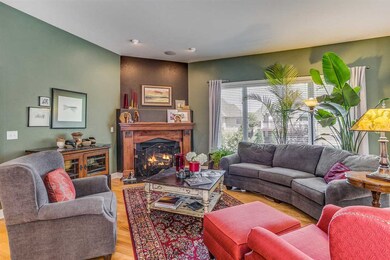
10106 E 19th St N Wichita, KS 67206
Northeast Wichita NeighborhoodHighlights
- Community Lake
- Wood Flooring
- Formal Dining Room
- Ranch Style House
- Jogging Path
- 3 Car Attached Garage
About This Home
As of June 2020This home is beyond clean, beyond "move-in ready", it ****SPARKLES****. The great open floor plan is complemented by a fresh, up-scale aesthetic. The owners have added granite counter tops and backsplash. Cooks will enjoy the gas range with electric oven. Beautiful maple floors in the main floor living areas. Enjoy relaxing on the covered east-facing deck while listening to surround sound. Heat and AC are new in 2012. Hardy board exterior was painted in 2012 and the interior has been repainted with tasteful color selections. Fresh carpet throughout the bedrooms and lower level family room. The basement features a wet bar and entertainment center. Sellers have installed a 92" Mitsubishi TV with stand and surround sound. They are offering the TV, stand and surround sound amp and DVD player to the new owners for $4,000 or they would be happy to move them to their new home - your choice. Walking distance to great shopping, dining and Bradley Fair summer concerts!
Last Agent to Sell the Property
Richard Overby
J.P. Weigand & Sons License #SP00222911 Listed on: 06/05/2016

Last Buyer's Agent
Amy Hall
Berkshire Hathaway PenFed Realty License #SP00232499
Home Details
Home Type
- Single Family
Est. Annual Taxes
- $3,881
Year Built
- Built in 2002
Lot Details
- 0.26 Acre Lot
- Wrought Iron Fence
- Sprinkler System
HOA Fees
- $50 Monthly HOA Fees
Parking
- 3 Car Attached Garage
Home Design
- Ranch Style House
- Frame Construction
- Composition Roof
Interior Spaces
- Wet Bar
- Ceiling Fan
- Self Contained Fireplace Unit Or Insert
- Gas Fireplace
- Family Room
- Living Room with Fireplace
- Formal Dining Room
- Wood Flooring
Kitchen
- Breakfast Bar
- Oven or Range
- Plumbed For Gas In Kitchen
- Range Hood
- Dishwasher
- Kitchen Island
- Disposal
Bedrooms and Bathrooms
- 4 Bedrooms
- En-Suite Primary Bedroom
- Walk-In Closet
- 3 Full Bathrooms
- Dual Vanity Sinks in Primary Bathroom
- Separate Shower in Primary Bathroom
Laundry
- Laundry Room
- Laundry on main level
- 220 Volts In Laundry
Partially Finished Basement
- Basement Fills Entire Space Under The House
- Bedroom in Basement
- Finished Basement Bathroom
- Basement Storage
Home Security
- Home Security System
- Security Lights
- Storm Windows
- Storm Doors
Outdoor Features
- Covered Deck
- Patio
- Rain Gutters
Schools
- Minneha Elementary School
- Coleman Middle School
- Southeast High School
Utilities
- Central Air
- Cooling System Powered By Gas
- Humidifier
- Heat Pump System
- Heating System Uses Gas
Listing and Financial Details
- Assessor Parcel Number 20173-112-09-0-21-04-017.00
Community Details
Overview
- Association fees include gen. upkeep for common ar
- Built by Dave Sproul
- Remington Place Subdivision
- Community Lake
- Greenbelt
Recreation
- Jogging Path
Ownership History
Purchase Details
Home Financials for this Owner
Home Financials are based on the most recent Mortgage that was taken out on this home.Purchase Details
Home Financials for this Owner
Home Financials are based on the most recent Mortgage that was taken out on this home.Purchase Details
Home Financials for this Owner
Home Financials are based on the most recent Mortgage that was taken out on this home.Purchase Details
Home Financials for this Owner
Home Financials are based on the most recent Mortgage that was taken out on this home.Similar Homes in the area
Home Values in the Area
Average Home Value in this Area
Purchase History
| Date | Type | Sale Price | Title Company |
|---|---|---|---|
| Warranty Deed | -- | Security 1St Title Llc | |
| Warranty Deed | -- | Security 1St Title | |
| Warranty Deed | -- | None Available | |
| Warranty Deed | -- | None Available |
Mortgage History
| Date | Status | Loan Amount | Loan Type |
|---|---|---|---|
| Open | $200,000 | New Conventional | |
| Previous Owner | $325,000 | New Conventional | |
| Previous Owner | $180,000 | New Conventional | |
| Previous Owner | $200,000 | New Conventional | |
| Previous Owner | $250,000 | New Conventional | |
| Previous Owner | $126,560 | New Conventional |
Property History
| Date | Event | Price | Change | Sq Ft Price |
|---|---|---|---|---|
| 06/11/2020 06/11/20 | Sold | -- | -- | -- |
| 05/13/2020 05/13/20 | Pending | -- | -- | -- |
| 04/29/2020 04/29/20 | Price Changed | $324,500 | -1.6% | $95 / Sq Ft |
| 03/25/2020 03/25/20 | For Sale | $329,900 | -14.3% | $96 / Sq Ft |
| 09/01/2016 09/01/16 | Sold | -- | -- | -- |
| 07/19/2016 07/19/16 | Pending | -- | -- | -- |
| 06/05/2016 06/05/16 | For Sale | $385,000 | -- | $112 / Sq Ft |
Tax History Compared to Growth
Tax History
| Year | Tax Paid | Tax Assessment Tax Assessment Total Assessment is a certain percentage of the fair market value that is determined by local assessors to be the total taxable value of land and additions on the property. | Land | Improvement |
|---|---|---|---|---|
| 2023 | $5,270 | $43,965 | $10,856 | $33,109 |
| 2022 | $4,567 | $40,400 | $10,247 | $30,153 |
| 2021 | $4,323 | $37,548 | $7,360 | $30,188 |
| 2020 | $5,317 | $45,931 | $7,360 | $38,571 |
| 2019 | $5,037 | $43,459 | $7,360 | $36,099 |
| 2018 | $5,058 | $42,194 | $3,887 | $38,307 |
| 2017 | $6,216 | $0 | $0 | $0 |
| 2016 | $5,296 | $0 | $0 | $0 |
| 2015 | $5,383 | $0 | $0 | $0 |
| 2014 | $5,191 | $0 | $0 | $0 |
Agents Affiliated with this Home
-
Rob Pestinger

Seller's Agent in 2020
Rob Pestinger
Pestinger Real Estate
(316) 650-2606
8 in this area
65 Total Sales
-
Colt Callison
C
Buyer's Agent in 2020
Colt Callison
Reece Nichols South Central Kansas
(316) 978-9777
7 in this area
37 Total Sales
-

Seller's Agent in 2016
Richard Overby
J.P. Weigand & Sons
(316) 519-2545
-
Cathy Erickson

Seller Co-Listing Agent in 2016
Cathy Erickson
Reece Nichols South Central Kansas
(316) 214-6400
2 in this area
63 Total Sales
-
A
Buyer's Agent in 2016
Amy Hall
Berkshire Hathaway PenFed Realty
Map
Source: South Central Kansas MLS
MLS Number: 520976
APN: 112-09-0-21-04-017.00
- 10107 E Churchill St
- 10302 E Bronco St
- 1834 N Cranbrook St
- 1651 N Red Oaks St
- 10801 E Glengate Cir
- 1810 N Veranda St
- 9400 E Wilson Estates Pkwy
- 1620 N Veranda St
- 2331 N Regency Lakes Ct
- 10924 E Steeplechase Ct
- 2406 N Stoneybrook St
- 9322 E Bent Tree Cir
- 2501 N Fox Run
- 10507 E Mainsgate St
- 2310 N Greenleaf St
- 2514 N Lindberg St
- 2518 N Cranbrook St
- 10107 E Windemere Cir
- 1501 N Foliage Ct
- 2530 N Greenleaf Ct
