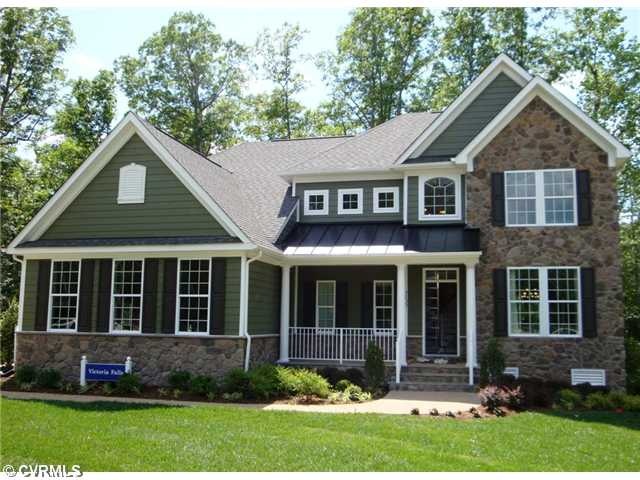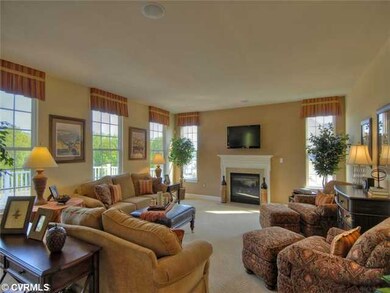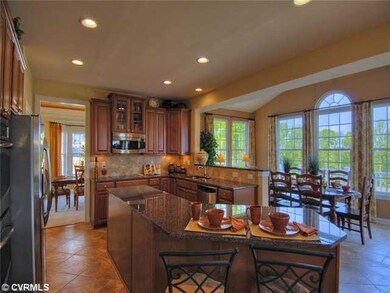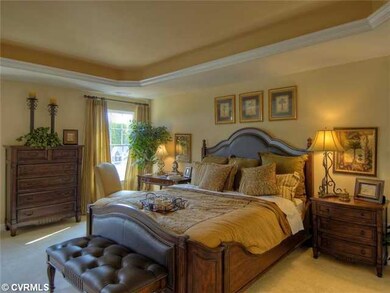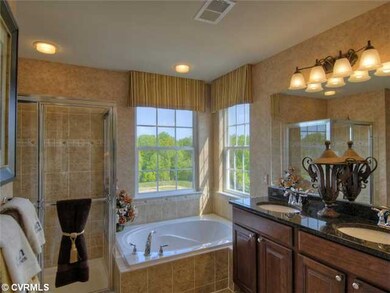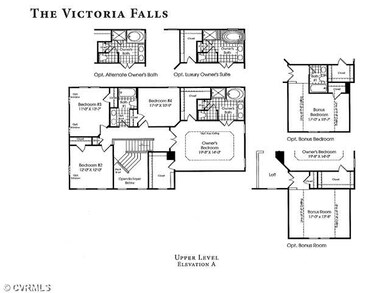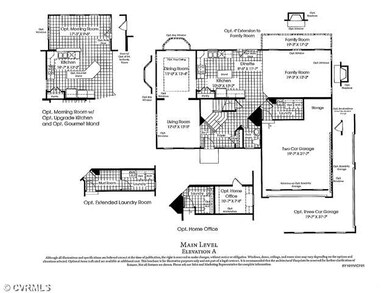
10106 Orchard Meadow Rd Mechanicsville, VA 23111
Atlee NeighborhoodHighlights
- Forced Air Heating and Cooling System
- Cool Spring Elementary School Rated A-
- Partially Carpeted
About This Home
As of August 2017The Victoria Falls with unfinished walk-out basement. Large, open kitchen, formal rooms and 4 bedrooms. Honey Meadows features a private location within minutes of I-95 and I-295 in Hanover with beautiful clubhouse and pool. Honey Meadows is located in the desirable Atlee area & in walking distance from award winning Hanover County Schools. Still time to move in before the school year. New Home Sites just released! Cull De Sac Home Sites available. This builder is proud to be an Energy Start Certified builder.
Last Agent to Sell the Property
RE/MAX Commonwealth License #0225002880 Listed on: 03/28/2013
Last Buyer's Agent
John Nachman
Long & Foster REALTORS License #0225077974
Home Details
Home Type
- Single Family
Est. Annual Taxes
- $5,181
Year Built
- 2013
Home Design
- Dimensional Roof
- Shingle Roof
Flooring
- Partially Carpeted
- Vinyl
Bedrooms and Bathrooms
- 4 Bedrooms
- 2 Full Bathrooms
Additional Features
- Property has 3 Levels
- Forced Air Heating and Cooling System
Listing and Financial Details
- Assessor Parcel Number 7797-80-8472
Ownership History
Purchase Details
Home Financials for this Owner
Home Financials are based on the most recent Mortgage that was taken out on this home.Purchase Details
Home Financials for this Owner
Home Financials are based on the most recent Mortgage that was taken out on this home.Purchase Details
Home Financials for this Owner
Home Financials are based on the most recent Mortgage that was taken out on this home.Similar Homes in Mechanicsville, VA
Home Values in the Area
Average Home Value in this Area
Purchase History
| Date | Type | Sale Price | Title Company |
|---|---|---|---|
| Warranty Deed | $460,000 | Title Resources Guaranty Co | |
| Interfamily Deed Transfer | -- | None Available | |
| Warranty Deed | $497,765 | -- |
Mortgage History
| Date | Status | Loan Amount | Loan Type |
|---|---|---|---|
| Open | $500,000 | Stand Alone Refi Refinance Of Original Loan | |
| Closed | $371,250 | New Conventional | |
| Closed | $99,000 | Credit Line Revolving | |
| Closed | $451,668 | FHA | |
| Previous Owner | $398,212 | New Conventional |
Property History
| Date | Event | Price | Change | Sq Ft Price |
|---|---|---|---|---|
| 08/22/2017 08/22/17 | Sold | $460,000 | -3.1% | $106 / Sq Ft |
| 07/27/2017 07/27/17 | Pending | -- | -- | -- |
| 06/21/2017 06/21/17 | For Sale | $474,500 | -4.7% | $109 / Sq Ft |
| 12/09/2013 12/09/13 | Sold | $497,765 | +30.7% | $123 / Sq Ft |
| 06/18/2013 06/18/13 | Pending | -- | -- | -- |
| 03/28/2013 03/28/13 | For Sale | $380,990 | -- | $94 / Sq Ft |
Tax History Compared to Growth
Tax History
| Year | Tax Paid | Tax Assessment Tax Assessment Total Assessment is a certain percentage of the fair market value that is determined by local assessors to be the total taxable value of land and additions on the property. | Land | Improvement |
|---|---|---|---|---|
| 2025 | $5,181 | $639,600 | $130,000 | $509,600 |
| 2024 | $5,061 | $624,800 | $125,000 | $499,800 |
| 2023 | $4,495 | $583,800 | $120,000 | $463,800 |
| 2022 | $4,168 | $514,600 | $115,000 | $399,600 |
| 2021 | $3,613 | $446,000 | $110,000 | $336,000 |
| 2020 | $3,613 | $446,000 | $110,000 | $336,000 |
| 2019 | $3,473 | $440,600 | $110,000 | $330,600 |
| 2018 | $3,473 | $428,800 | $110,000 | $318,800 |
| 2017 | $3,449 | $425,800 | $110,000 | $315,800 |
| 2016 | $3,191 | $394,000 | $85,000 | $309,000 |
| 2015 | $3,191 | $394,000 | $85,000 | $309,000 |
| 2014 | $2,177 | $268,800 | $85,000 | $183,800 |
Agents Affiliated with this Home
-
M
Seller's Agent in 2017
Mike Gifford
Keeton & Co Real Estate
-
Tim Bowles
T
Buyer's Agent in 2017
Tim Bowles
Long & Foster
(804) 314-5614
21 Total Sales
-
Janice Taylor
J
Seller's Agent in 2013
Janice Taylor
RE/MAX
4 in this area
172 Total Sales
-
J
Buyer's Agent in 2013
John Nachman
Long & Foster
Map
Source: Central Virginia Regional MLS
MLS Number: 1307864
APN: 7797-80-8472
- 10123 Cool Hive Place
- 9951 Orchard Meadow Rd
- 9545 Thornecrest Dr
- 10109 Hollythorne Ln
- 8910 Ringview Dr
- 9975 Honeybee Dr
- 9055 White Plains Ct
- 10010 Cool Spring Rd
- 8407 Knollwood Ct
- 9509 Simpson Bay Dr
- 9401 Nolandwood Dr
- 8940 Kings Charter Dr
- 9193 Clearstream Terrace
- 9426 Deer Stream Dr
- 10061 Holly Rd
- 9428 Berry Patch Ln
- 9205 Fairfield Farm Ct
- 00 Staple Ln
- 10132 Forrest Patch Dr
- 9516 Alexgarden Ct
