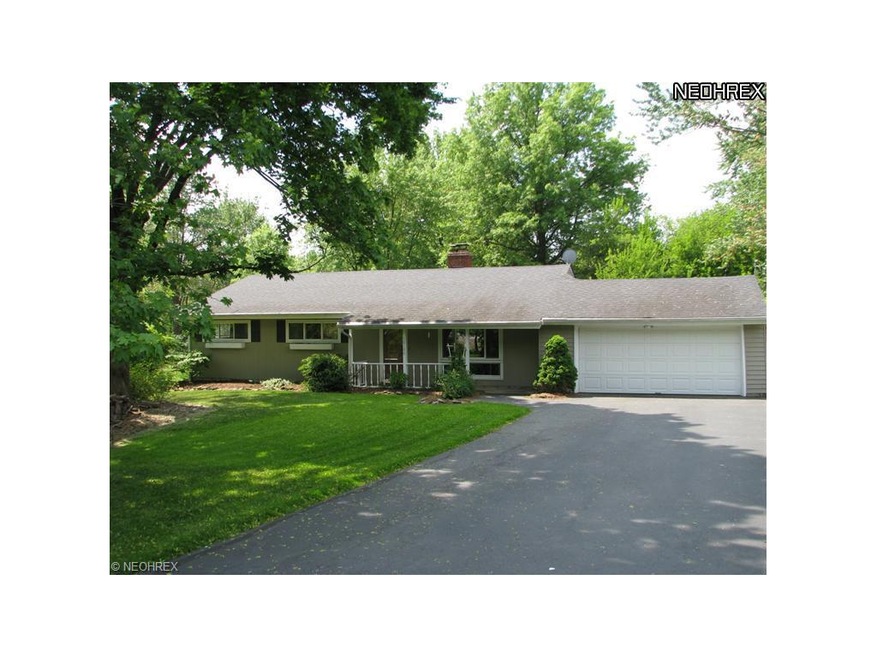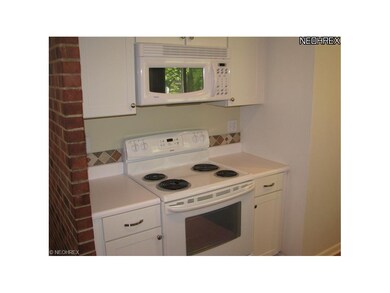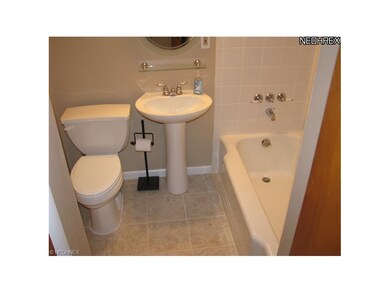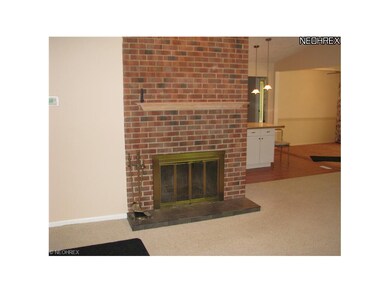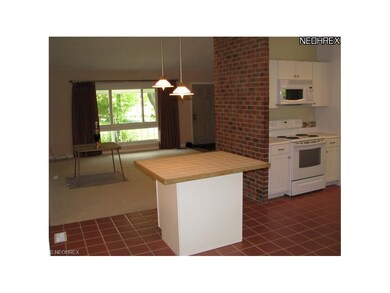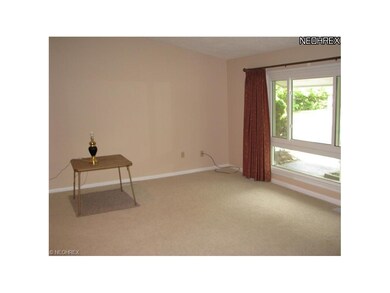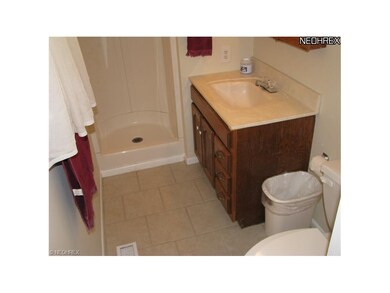
10106 Valley View Rd MacEdonia, OH 44056
Estimated Value: $270,208 - $296,000
Highlights
- Medical Services
- View of Trees or Woods
- Spring on Lot
- Lee Eaton Elementary School Rated A
- Deck
- Wooded Lot
About This Home
As of July 2013Inviting Ranch situated on a beautiful and tranquil piece of property!! Neutral decor throughout this 3 with an office, or 4 bedroom home that features two FULL baths!! Loads of updates that include windows, roof, vinyl siding, driveway, entry doors, garage door and opener, main electric panel, fresh paint on the deck, storage barn, paint, and water tank!! Remodeled super clean kitchen features all newer appliances, island, and desk area!! Living room with newer carpet, vaulted ceilings and fireplace!! Master with updated private bath!! Also included: in laundry area are new front load washer and dryer, 10 X 8 storage barn in backyard!! An incredible home with room to grow!! A true must see!!!
Last Agent to Sell the Property
RE/MAX Haven Realty License #446538 Listed on: 05/20/2013

Home Details
Home Type
- Single Family
Est. Annual Taxes
- $2,457
Year Built
- Built in 1955
Lot Details
- 0.53 Acre Lot
- Lot Dimensions are 20x155
- North Facing Home
- Wooded Lot
Home Design
- Brick Exterior Construction
- Asphalt Roof
- Vinyl Construction Material
Interior Spaces
- 1,599 Sq Ft Home
- 1-Story Property
- 1 Fireplace
- Views of Woods
- Fire and Smoke Detector
Kitchen
- Built-In Oven
- Range
- Microwave
- Dishwasher
- Disposal
Bedrooms and Bathrooms
- 4 Bedrooms
- 2 Full Bathrooms
Laundry
- Dryer
- Washer
Parking
- 2 Car Attached Garage
- Garage Door Opener
- Parking Garage Space
Outdoor Features
- Spring on Lot
- Deck
Utilities
- Forced Air Heating and Cooling System
- Heating System Uses Gas
Listing and Financial Details
- Assessor Parcel Number 3300991
Community Details
Amenities
- Medical Services
- Shops
- Laundry Facilities
Recreation
- Community Playground
- Park
Ownership History
Purchase Details
Home Financials for this Owner
Home Financials are based on the most recent Mortgage that was taken out on this home.Purchase Details
Purchase Details
Purchase Details
Home Financials for this Owner
Home Financials are based on the most recent Mortgage that was taken out on this home.Similar Homes in the area
Home Values in the Area
Average Home Value in this Area
Purchase History
| Date | Buyer | Sale Price | Title Company |
|---|---|---|---|
| Smrcina James J | $145,000 | None Available | |
| Smrcina Arthur J | $170,000 | -- | |
| Tasler Angela | -- | -- | |
| Tasler Wayne | $103,500 | -- |
Mortgage History
| Date | Status | Borrower | Loan Amount |
|---|---|---|---|
| Open | Ash Rebecca M | $16,063 | |
| Open | Smrcina James J | $142,373 | |
| Previous Owner | Tasler Wayne | $87,950 |
Property History
| Date | Event | Price | Change | Sq Ft Price |
|---|---|---|---|---|
| 07/15/2013 07/15/13 | Sold | $145,000 | -4.9% | $91 / Sq Ft |
| 07/11/2013 07/11/13 | Pending | -- | -- | -- |
| 05/20/2013 05/20/13 | For Sale | $152,500 | -- | $95 / Sq Ft |
Tax History Compared to Growth
Tax History
| Year | Tax Paid | Tax Assessment Tax Assessment Total Assessment is a certain percentage of the fair market value that is determined by local assessors to be the total taxable value of land and additions on the property. | Land | Improvement |
|---|---|---|---|---|
| 2025 | $4,373 | $74,999 | $15,936 | $59,063 |
| 2024 | $4,373 | $74,999 | $15,936 | $59,063 |
| 2023 | $4,373 | $74,999 | $15,936 | $59,063 |
| 2022 | $3,782 | $53,739 | $11,382 | $42,357 |
| 2021 | $3,833 | $53,739 | $11,382 | $42,357 |
| 2020 | $3,736 | $53,740 | $11,380 | $42,360 |
| 2019 | $3,615 | $50,160 | $11,110 | $39,050 |
| 2018 | $3,217 | $50,160 | $11,110 | $39,050 |
| 2017 | $2,907 | $50,160 | $11,110 | $39,050 |
| 2016 | $3,067 | $43,490 | $11,110 | $32,380 |
| 2015 | $2,907 | $43,490 | $11,110 | $32,380 |
| 2014 | $2,870 | $43,490 | $11,110 | $32,380 |
| 2013 | $2,452 | $44,670 | $11,110 | $33,560 |
Agents Affiliated with this Home
-
Brian Polomsky

Seller's Agent in 2013
Brian Polomsky
RE/MAX
(216) 401-3660
1 in this area
62 Total Sales
-
Kristi Blazek
K
Buyer's Agent in 2013
Kristi Blazek
Keller Williams Chervenic Rlty
(330) 428-1745
24 Total Sales
Map
Source: MLS Now
MLS Number: 3410339
APN: 33-00991
- 511 Janes Ln
- 8608 Tahoe Dr
- 320 Denali Ct
- 8729 Crestview Dr
- 8555 Primrose Ln
- 9766 Firestone Ln
- 796 Chenook Trail
- 856 Blackfeet Trail
- 8159 Cherry Ln
- 229 Huntsford Dr
- 849 Chenook Trail
- 10565 Valley View Rd
- 300 Kelley Dr
- 335 Eliana Ct
- 8607 Alexis Dr
- 7905 Pomona Ave
- 9109 Seminole Ln
- 475 Bluejay Trail
- 8396 Antonina Ct
- 9219 N Bedford Rd
- 10106 Valley View Rd
- 8477 Melody Ln
- 8493 Melody Ln
- 10088 Valley View Rd
- 8467 Melody Ln
- 8492 Bobolink Dr
- 10115 Valley View Rd
- 8457 Melody Ln
- 10125 Valley View Rd
- 8482 Bobolink Dr
- 8484 Melody Ln
- 8504 Melody Ln
- 8474 Melody Ln
- 8447 Melody Ln
- 8464 Melody Ln
- 8472 Bobolink Dr
- 8525 Cherry Cir
- 8454 Melody Ln
- 10091 Valley View Rd
- 10052 Valley View Rd
