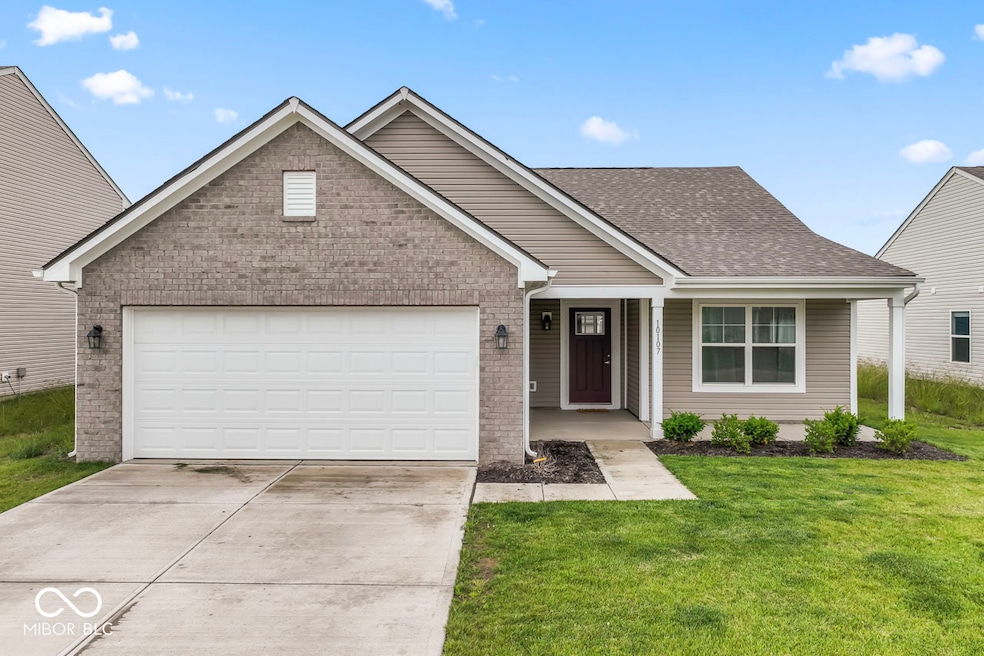
10107 Camp Creek Way Indianapolis, IN 46229
Southeast Warren NeighborhoodEstimated payment $1,522/month
Highlights
- View of Trees or Woods
- Ranch Style House
- Eat-In Kitchen
- Home Energy Rating Service (HERS) Rated Property
- 2 Car Attached Garage
- Walk-In Closet
About This Home
Come and take a look at this beautiful home! Built less than a year ago and truly immaculate-this 3 Bedroom/2 Bath home is move-in ready! The sellers are relocating, giving you the opportunity to own a nearly-new home without the wait of new construction. With over 1,700 square feet of thoughtfully designed living space showcasing plenty of natural light, features include a spacious Primary Suite with high ceilings, a walk-in closet, dual sinks, and an upgraded garden tub with shower, an open-concept Great Room, an eat-in Kitchen with nearly new stainless steel appliances, tons of cabinet space, and a pantry. The formal Dining Room can be used as a home office, Playroom, or Sitting Area. Washer and dryer included! Enjoy relaxing mornings on the covered front Porch and unwind in the evenings on the back Patio. Don't miss this opportunity-schedule today!
Home Details
Home Type
- Single Family
Est. Annual Taxes
- $8
Year Built
- Built in 2024
Lot Details
- 7,492 Sq Ft Lot
- Landscaped with Trees
HOA Fees
- $29 Monthly HOA Fees
Parking
- 2 Car Attached Garage
- Garage Door Opener
Property Views
- Woods
- Neighborhood
Home Design
- Ranch Style House
- Brick Exterior Construction
- Slab Foundation
- Vinyl Siding
- Vinyl Construction Material
Interior Spaces
- 1,742 Sq Ft Home
- Storage
- Attic Access Panel
- Fire and Smoke Detector
Kitchen
- Eat-In Kitchen
- Electric Oven
- Built-In Microwave
- Dishwasher
- ENERGY STAR Qualified Appliances
- Disposal
Bedrooms and Bathrooms
- 3 Bedrooms
- Walk-In Closet
- 2 Full Bathrooms
- Dual Vanity Sinks in Primary Bathroom
Laundry
- Laundry Room
- Laundry on main level
- Dryer
- Washer
Schools
- Grassy Creek Elementary School
- Creston Intermediate & Middle Schl
- Warren Central High School
Utilities
- Forced Air Heating and Cooling System
- Electric Water Heater
Additional Features
- Home Energy Rating Service (HERS) Rated Property
- Suburban Location
Community Details
- Association fees include parkplayground
- Association Phone (317) 262-4989
- Trails At Grassy Creek Subdivision
- Property managed by PMI Meridian Management
Listing and Financial Details
- Legal Lot and Block 148 / 2
- Assessor Parcel Number 490909117005030700
Map
Home Values in the Area
Average Home Value in this Area
Tax History
| Year | Tax Paid | Tax Assessment Tax Assessment Total Assessment is a certain percentage of the fair market value that is determined by local assessors to be the total taxable value of land and additions on the property. | Land | Improvement |
|---|---|---|---|---|
| 2024 | $9 | $400 | $400 | -- |
| 2023 | $9 | $300 | $300 | $0 |
| 2022 | -- | $300 | $300 | -- |
Property History
| Date | Event | Price | Change | Sq Ft Price |
|---|---|---|---|---|
| 08/01/2025 08/01/25 | Price Changed | $270,000 | -1.8% | $155 / Sq Ft |
| 07/08/2025 07/08/25 | Price Changed | $275,000 | -5.2% | $158 / Sq Ft |
| 06/19/2025 06/19/25 | For Sale | $290,000 | +3.5% | $166 / Sq Ft |
| 07/29/2024 07/29/24 | Sold | $280,207 | 0.0% | $161 / Sq Ft |
| 07/29/2024 07/29/24 | Pending | -- | -- | -- |
| 07/29/2024 07/29/24 | For Sale | $280,207 | -- | $161 / Sq Ft |
Purchase History
| Date | Type | Sale Price | Title Company |
|---|---|---|---|
| Warranty Deed | $280,207 | Enterprise Title | |
| Warranty Deed | $65,000 | Enterprise Title |
Mortgage History
| Date | Status | Loan Amount | Loan Type |
|---|---|---|---|
| Open | $16,812 | No Value Available | |
| Open | $268,004 | FHA | |
| Closed | $268,004 | FHA |
Similar Homes in Indianapolis, IN
Source: MIBOR Broker Listing Cooperative®
MLS Number: 22045631
APN: 49-09-09-117-005.030-700
- 10126 Camp Creek Way
- 10144 Camp Creek Way
- 10112 Falls Canyon Ln
- 10118 Falls Canyon Ln
- Norway Plan at Trails at Grassy Creek
- Ashton Plan at Trails at Grassy Creek
- Chestnut Plan at Trails at Grassy Creek
- Spruce Plan at Trails at Grassy Creek
- Ironwood Plan at Trails at Grassy Creek
- Empress Plan at Trails at Grassy Creek
- Aspen II Plan at Trails at Grassy Creek
- Cooper Plan at Trails at Grassy Creek
- Bradford Plan at Trails at Grassy Creek
- Palmetto Plan at Trails at Grassy Creek
- 420 Catamount Ln
- 10125 Caprock Canyon Dr
- 10131 Caprock Canyon Dr
- 10107 Falls Canyon Ln
- 240 Legends Creek Place Unit 310
- 611 Crossfield Ct
- 10223 Caprock Canyon Dr
- 248 Legends Creek Place Unit 207
- 10702 Palmyra Ct
- 10705 Creekside Woods Dr
- 625 Belhaven Dr
- 8810 Beechwood Ave
- 1317 Hathaway Dr
- 10738 Tedder Lake Dr
- 60 N Routiers Ave
- 10707 Tedder Lake Dr
- 370 N Bazil Ave
- 616 Woodlark Dr
- 986 N Boehning St
- 10027 Park Glen Ct
- 9101 E 13th St
- 133 N Muessing St Unit A
- 1214 Dale Hollow Dr
- 1850 Schwier Dr
- 931 Spy Run Rd
- 99 Belmar Ave






