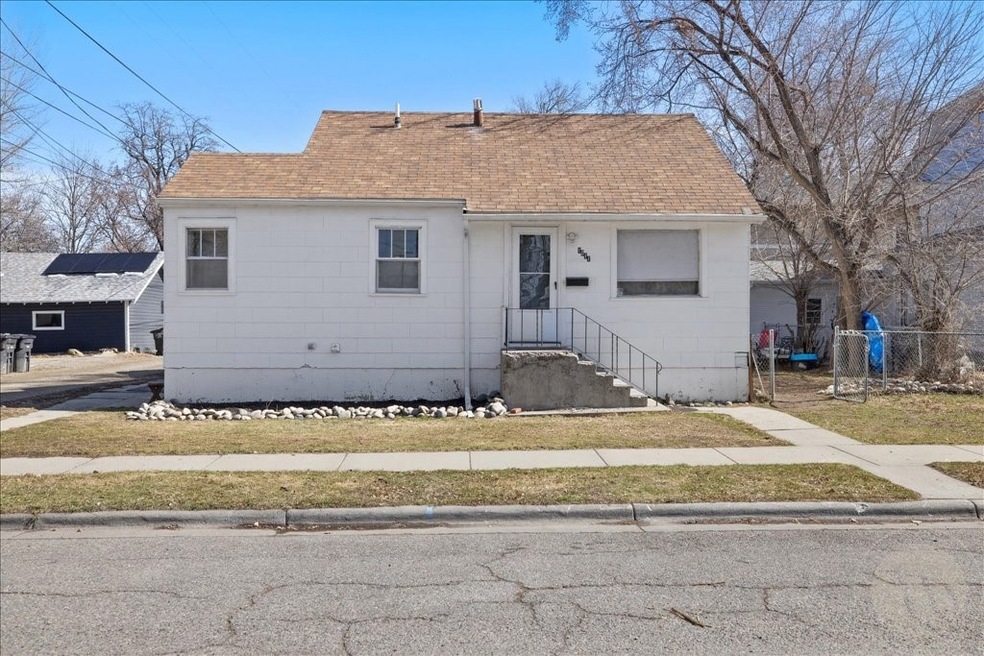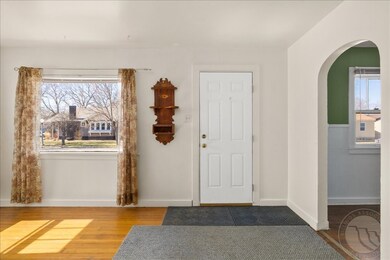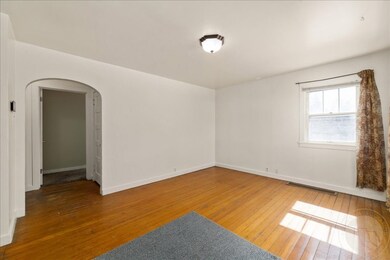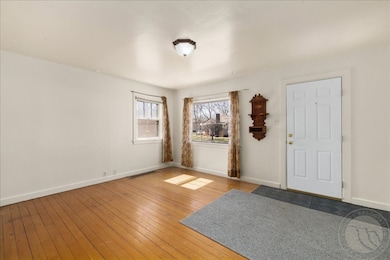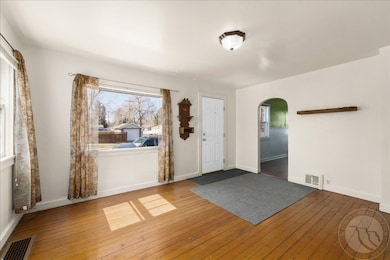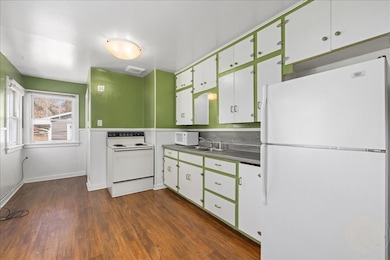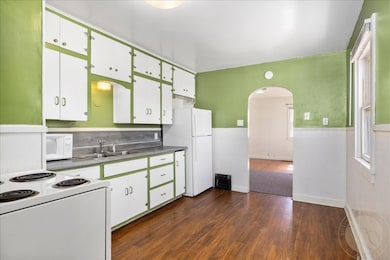
1011 4th St W Billings, MT 59101
East Central Billings NeighborhoodEstimated payment $1,910/month
Highlights
- Cottage
- Oversized Parking
- Asbestos
- 1 Car Detached Garage
- Forced Air Heating System
- Stacked Washer and Dryer
About This Home
This charming cottage-style home offers income potential! The home is beautifully maintained featuring original pine flooring, freshly-painted kitchen cabinets and built-ins. Don't miss the attic—a cozy bonus/bedroom, adding to the home's unique charm. The basement, with its own private entrance, serves as a fantastic income-producing apartment. Shared laundry area, complete with a stackable washer and dryer, is conveniently located in the basement foyer, along with a dedicated storage room. Add'l perk is the detached garage, which doubles as a huge shop, along with two off-alley parking spaces. The property is fully fenced and features two separate electric meters, making renting and utility management effortless. Whether you're looking for a home with rental potential or a multi-generational living solution, this property offers endless possibilities in a warm and inviting setting.
Listing Agent
Coldwell Banker The Brokers Brokerage Phone: (406) 794-9915 License #RRE-RBS-LIC-65713

Home Details
Home Type
- Single Family
Est. Annual Taxes
- $2,422
Year Built
- Built in 1946
Lot Details
- 4,125 Sq Ft Lot
- Zoning described as First Neighborhood Residential
Parking
- 1 Car Detached Garage
- Oversized Parking
- Workshop in Garage
- Additional Parking
Home Design
- Cottage
- Frame Construction
- Shingle Roof
- Asphalt Roof
- Asbestos
Interior Spaces
- 1,982 Sq Ft Home
- 3-Story Property
- Stacked Washer and Dryer
Kitchen
- Oven
- Electric Range
- Range Hood
- Microwave
- Dishwasher
Bedrooms and Bathrooms
- 4 Bedrooms | 2 Main Level Bedrooms
- 2 Full Bathrooms
Basement
- Basement Fills Entire Space Under The House
- Exterior Basement Entry
Schools
- Broadwater Elementary School
- Lewis And Clark Middle School
- Senior High School
Utilities
- No Cooling
- Forced Air Heating System
Community Details
- West Side Subd Subdivision
Listing and Financial Details
- Assessor Parcel Number A18169
Map
Home Values in the Area
Average Home Value in this Area
Tax History
| Year | Tax Paid | Tax Assessment Tax Assessment Total Assessment is a certain percentage of the fair market value that is determined by local assessors to be the total taxable value of land and additions on the property. | Land | Improvement |
|---|---|---|---|---|
| 2024 | $2,422 | $252,600 | $35,431 | $217,169 |
| 2023 | $2,411 | $252,600 | $35,431 | $217,169 |
| 2022 | $2,140 | $196,200 | $0 | $0 |
| 2021 | $2,037 | $196,200 | $0 | $0 |
| 2020 | $2,004 | $184,000 | $0 | $0 |
| 2019 | $1,908 | $184,000 | $0 | $0 |
| 2018 | $1,801 | $170,000 | $0 | $0 |
| 2017 | $1,749 | $170,000 | $0 | $0 |
| 2016 | $1,587 | $154,900 | $0 | $0 |
| 2015 | $1,549 | $154,900 | $0 | $0 |
| 2014 | $1,433 | $76,002 | $0 | $0 |
Property History
| Date | Event | Price | Change | Sq Ft Price |
|---|---|---|---|---|
| 04/15/2025 04/15/25 | Price Changed | $308,000 | -3.8% | $155 / Sq Ft |
| 03/20/2025 03/20/25 | For Sale | $320,000 | -- | $161 / Sq Ft |
Mortgage History
| Date | Status | Loan Amount | Loan Type |
|---|---|---|---|
| Closed | $46,023 | Stand Alone Refi Refinance Of Original Loan | |
| Closed | $46,262 | Credit Line Revolving |
Similar Homes in Billings, MT
Source: Billings Multiple Listing Service
MLS Number: 351441
APN: 03-0927-04-1-13-01-0000
- 435 Clark Ave
- 345 Burlington Ave
- 310 Yellowstone Ave
- 203 Yellowstone Ave
- 220 Grand Ave
- 639 Yellowstone Ave
- 241 Terry Ave
- 116 Broadwater Ave
- 240 Terry Ave
- 1602 Virginia Ln
- 214 Terry Ave
- 332 Miles Ave
- 743 Clark Ave
- 736 Alderson Ave
- 32 Custer Ave
- 1718 Virginia Ln
- 438 Howard Ave
- 609 Howard Ave
- 3116 8th Ave N
- 602 Howard Ave
