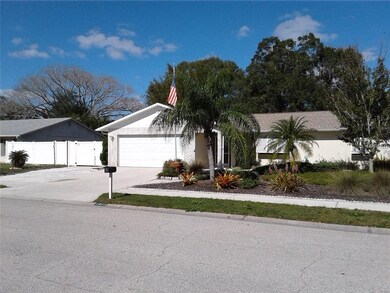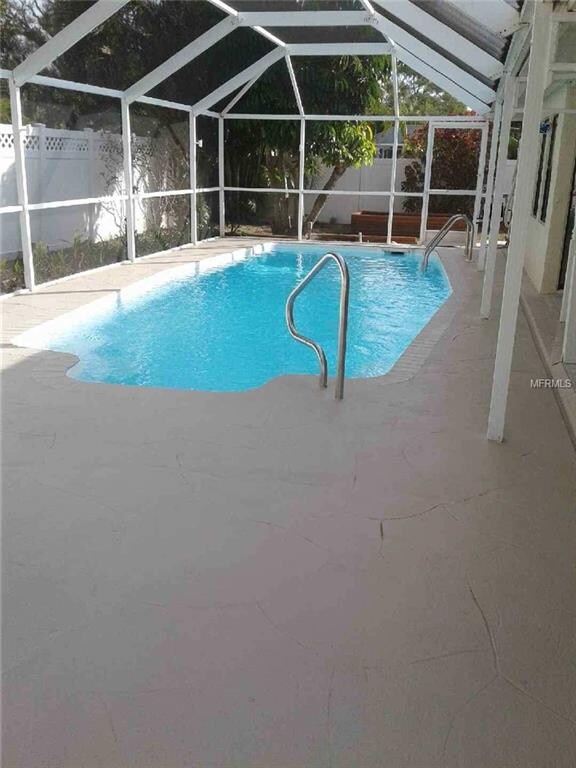
1011 67th Avenue Dr W Bradenton, FL 34207
Oneco NeighborhoodHighlights
- Parking available for a boat
- Wood Flooring
- Hurricane or Storm Shutters
- Screened Pool
- No HOA
- Porch
About This Home
As of May 2022Wonderful, fully vinyl-fenced, 3 BR/2 BA sturdy block home with no HOA and no flood zone is now available and ready for your personal touch. Major systems are newer with AC replaced in May 2017, Roof in 2012, Pool Pump in 2017 and new exterior paint. Large screened pool and lanai with LED pool cage lights and exterior hot tub pad wired and ready. Extra space for boat or RV parking on the side with a huge shed for extra storage in the back. More pictures coming soon! Come see today!
Last Agent to Sell the Property
PREFERRED SHORE LLC License #3304530 Listed on: 01/08/2019

Home Details
Home Type
- Single Family
Est. Annual Taxes
- $926
Year Built
- Built in 1984
Lot Details
- 9,474 Sq Ft Lot
- South Facing Home
- Fenced
- Property is zoned RSF4.5
Parking
- 2 Car Attached Garage
- Garage Door Opener
- Driveway
- Open Parking
- Parking available for a boat
Home Design
- Slab Foundation
- Shingle Roof
- Block Exterior
Interior Spaces
- 1,592 Sq Ft Home
- Built-In Features
- Hurricane or Storm Shutters
Kitchen
- Eat-In Kitchen
- Range
- Microwave
- Dishwasher
- Disposal
Flooring
- Wood
- Ceramic Tile
Bedrooms and Bathrooms
- 3 Bedrooms
- Split Bedroom Floorplan
- 2 Full Bathrooms
Laundry
- Laundry in Garage
- Dryer
- Washer
Pool
- Screened Pool
- In Ground Spa
- Private Pool
- Fence Around Pool
Outdoor Features
- Screened Patio
- Shed
- Porch
Utilities
- Central Heating and Cooling System
- Electric Water Heater
Community Details
- No Home Owners Association
- Lovesky Park Sub Community
- Lovesky Park Sub Subdivision
Listing and Financial Details
- Down Payment Assistance Available
- Homestead Exemption
- Visit Down Payment Resource Website
- Tax Lot 14
- Assessor Parcel Number 6505300753
Ownership History
Purchase Details
Purchase Details
Home Financials for this Owner
Home Financials are based on the most recent Mortgage that was taken out on this home.Purchase Details
Home Financials for this Owner
Home Financials are based on the most recent Mortgage that was taken out on this home.Purchase Details
Home Financials for this Owner
Home Financials are based on the most recent Mortgage that was taken out on this home.Purchase Details
Home Financials for this Owner
Home Financials are based on the most recent Mortgage that was taken out on this home.Purchase Details
Similar Homes in Bradenton, FL
Home Values in the Area
Average Home Value in this Area
Purchase History
| Date | Type | Sale Price | Title Company |
|---|---|---|---|
| Quit Claim Deed | $165,700 | -- | |
| Warranty Deed | $480,000 | New Title Company Name | |
| Warranty Deed | $229,500 | Brickhouse Title Group Llc | |
| Warranty Deed | $220,000 | Desjarlais Title Company | |
| Warranty Deed | $99,000 | -- | |
| Quit Claim Deed | $22,000 | -- |
Mortgage History
| Date | Status | Loan Amount | Loan Type |
|---|---|---|---|
| Previous Owner | $332,500 | New Conventional | |
| Previous Owner | $281,600 | New Conventional | |
| Previous Owner | $225,335 | FHA | |
| Previous Owner | $207,000 | Fannie Mae Freddie Mac | |
| Previous Owner | $176,000 | Purchase Money Mortgage | |
| Previous Owner | $91,400 | New Conventional | |
| Previous Owner | $98,211 | FHA | |
| Closed | $22,000 | No Value Available |
Property History
| Date | Event | Price | Change | Sq Ft Price |
|---|---|---|---|---|
| 05/16/2022 05/16/22 | Sold | $485,000 | -2.0% | $305 / Sq Ft |
| 04/13/2022 04/13/22 | Pending | -- | -- | -- |
| 04/12/2022 04/12/22 | For Sale | $495,000 | 0.0% | $311 / Sq Ft |
| 04/05/2022 04/05/22 | Pending | -- | -- | -- |
| 04/01/2022 04/01/22 | Price Changed | $495,000 | +2.1% | $311 / Sq Ft |
| 04/01/2022 04/01/22 | For Sale | $485,000 | +111.3% | $305 / Sq Ft |
| 02/28/2019 02/28/19 | Sold | $229,500 | 0.0% | $144 / Sq Ft |
| 01/11/2019 01/11/19 | Pending | -- | -- | -- |
| 01/08/2019 01/08/19 | For Sale | $229,500 | -- | $144 / Sq Ft |
Tax History Compared to Growth
Tax History
| Year | Tax Paid | Tax Assessment Tax Assessment Total Assessment is a certain percentage of the fair market value that is determined by local assessors to be the total taxable value of land and additions on the property. | Land | Improvement |
|---|---|---|---|---|
| 2024 | $6,538 | $427,115 | $65,025 | $362,090 |
| 2023 | $6,463 | $413,774 | $45,900 | $367,874 |
| 2022 | $2,508 | $189,295 | $0 | $0 |
| 2021 | $2,389 | $183,782 | $45,000 | $138,782 |
| 2020 | $3,029 | $178,608 | $40,000 | $138,608 |
| 2019 | $1,035 | $91,188 | $0 | $0 |
| 2018 | $1,010 | $89,488 | $0 | $0 |
| 2017 | $926 | $87,647 | $0 | $0 |
| 2016 | $911 | $85,844 | $0 | $0 |
| 2015 | $906 | $85,247 | $0 | $0 |
| 2014 | $906 | $84,570 | $0 | $0 |
| 2013 | $884 | $83,320 | $17,390 | $65,930 |
Agents Affiliated with this Home
-
Brianna Gordon

Seller's Agent in 2022
Brianna Gordon
ZENITH REALTY FIRM LLC
(941) 718-3786
1 in this area
15 Total Sales
-
Anthony Rudolph

Seller's Agent in 2019
Anthony Rudolph
PREFERRED SHORE LLC
(702) 286-5251
128 Total Sales
-
Yolanda Dwyer

Buyer's Agent in 2019
Yolanda Dwyer
DREAMIFY REAL ESTATE LLC
(941) 284-0408
11 Total Sales
Map
Source: Stellar MLS
MLS Number: A4423051
APN: 65053-0075-3
- 1011 68th Ave W
- 6528/ 6530 12th St W
- 6528 12th St W
- 6524 12th St W
- 6520 12th St W
- 712 68th Ave W
- 1004 65th Ave W
- 1608 Florida Blvd
- 1608 Minnesota Ave
- 6811 6th St W
- 1610 Iowa Ave
- 612 65th Ave W
- 1706 Iowa Ave
- 1707 Iowa Ave
- 608 69th Ave W
- 1616 Wisconsin Ave
- 1716 Indiana Ave
- 1612 New York Ave
- 1704 Tennessee Ave
- 6404 8th Street Ct W


