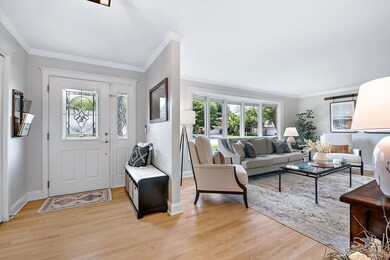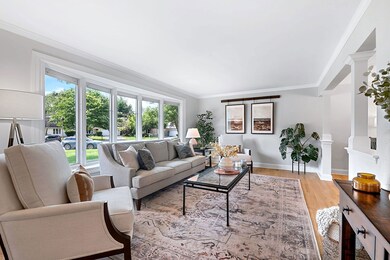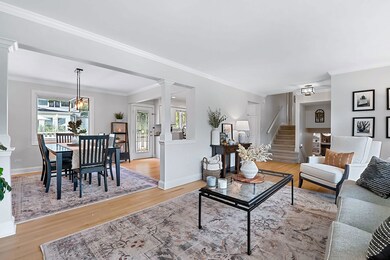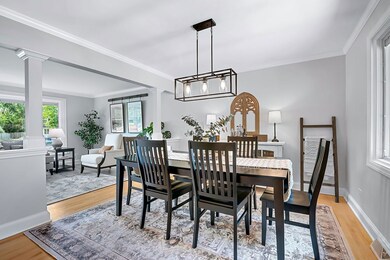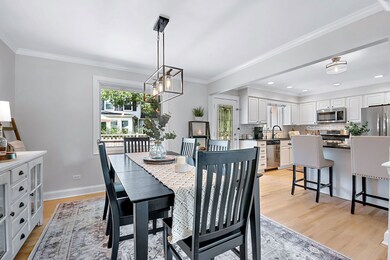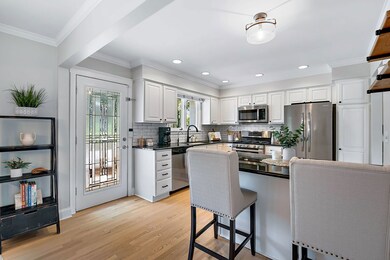
1011 E Bailey Rd Naperville, IL 60565
Signal Point NeighborhoodHighlights
- Open Floorplan
- Landscaped Professionally
- Wood Flooring
- Scott Elementary School Rated A
- Property is near a park
- Corner Lot
About This Home
As of August 2023This stunning, updated home is conveniently located on a cul-de-sac, near downtown, in Naperville! You will love this ultra-modern Pottery Barn-style interior and the open floor plan! The gorgeous kitchen has white cabinets, porcelain sink, granite counter & breakfast bar island and Subway tile back splash! All stainless steel appliances including the washer & dryer will be staying! The bright living room and dining room has newer lighting. Harwood flooring are throughout all rooms, except bathrooms which are ceramic tile. The large family room features a brick gas log fireplace and a wet-bar room, which is great for entertaining! Walk-out to the oversized paver patio with fire-pit. The gorgeous, fenced yard has beautiful landscaping to enjoy! Updated hall bathroom has a double sink vanity and granite countertop. Owner's suite has a large closet with organizers, and a private updated bathroom with designer tile and a rain-head in the shower! There is more room to play in the Sub- basement and plenty of room for storage. Newer furnace, central air conditioner and hot water heater. This home is conveniently located, near parks and schools which are in desirable District #203. Pool & tennis are available in Farmstead community! Near shopping, Metra train station and 3 expressway! This is a great place to call HOME!
Last Agent to Sell the Property
Coldwell Banker Realty License #475084521 Listed on: 07/20/2023

Last Buyer's Agent
Margaret Sersen
Redfin Corporation License #475175228

Home Details
Home Type
- Single Family
Est. Annual Taxes
- $7,914
Year Built
- Built in 1971
Lot Details
- 0.3 Acre Lot
- Lot Dimensions are 152x73x91x70x59
- Cul-De-Sac
- Fenced Yard
- Landscaped Professionally
- Corner Lot
- Paved or Partially Paved Lot
Parking
- 2 Car Attached Garage
- Garage Transmitter
- Garage Door Opener
- Driveway
- Parking Space is Owned
Home Design
- Split Level with Sub
- Asphalt Roof
- Radon Mitigation System
- Concrete Perimeter Foundation
Interior Spaces
- 2,286 Sq Ft Home
- Open Floorplan
- Wet Bar
- Bookcases
- Bar Fridge
- Bar
- Ceiling Fan
- Gas Log Fireplace
- Replacement Windows
- Family Room with Fireplace
- Living Room
- L-Shaped Dining Room
- Wood Flooring
Kitchen
- Range
- Microwave
- Dishwasher
- Stainless Steel Appliances
- Granite Countertops
- Disposal
Bedrooms and Bathrooms
- 4 Bedrooms
- 4 Potential Bedrooms
- Dual Sinks
Laundry
- Laundry Room
- Dryer
- Washer
Basement
- Walk-Out Basement
- Partial Basement
- Sump Pump
- Sub-Basement
Home Security
- Storm Screens
- Carbon Monoxide Detectors
Outdoor Features
- Brick Porch or Patio
- Fire Pit
Location
- Property is near a park
Schools
- Scott Elementary School
- Madison Junior High School
- Naperville Central High School
Utilities
- Forced Air Heating and Cooling System
- Heating System Uses Natural Gas
- Lake Michigan Water
- Water Purifier is Owned
- Water Softener is Owned
Listing and Financial Details
- Homeowner Tax Exemptions
Community Details
Overview
- Farmstead Subdivision
Recreation
- Tennis Courts
- Community Pool
Ownership History
Purchase Details
Home Financials for this Owner
Home Financials are based on the most recent Mortgage that was taken out on this home.Purchase Details
Home Financials for this Owner
Home Financials are based on the most recent Mortgage that was taken out on this home.Purchase Details
Purchase Details
Home Financials for this Owner
Home Financials are based on the most recent Mortgage that was taken out on this home.Purchase Details
Purchase Details
Purchase Details
Home Financials for this Owner
Home Financials are based on the most recent Mortgage that was taken out on this home.Purchase Details
Home Financials for this Owner
Home Financials are based on the most recent Mortgage that was taken out on this home.Purchase Details
Home Financials for this Owner
Home Financials are based on the most recent Mortgage that was taken out on this home.Similar Homes in the area
Home Values in the Area
Average Home Value in this Area
Purchase History
| Date | Type | Sale Price | Title Company |
|---|---|---|---|
| Warranty Deed | $566,000 | Chicago Title | |
| Warranty Deed | $460,000 | Chicago Title | |
| Interfamily Deed Transfer | -- | None Available | |
| Warranty Deed | $382,000 | Stewart Title | |
| Interfamily Deed Transfer | -- | Stewart Title | |
| Interfamily Deed Transfer | -- | None Available | |
| Interfamily Deed Transfer | -- | None Available | |
| Interfamily Deed Transfer | -- | None Available | |
| Warranty Deed | $335,000 | Fidelity National Title | |
| Interfamily Deed Transfer | -- | None Available | |
| Warranty Deed | $287,000 | Collar Counties Title Plant |
Mortgage History
| Date | Status | Loan Amount | Loan Type |
|---|---|---|---|
| Open | $452,800 | New Conventional | |
| Previous Owner | $348,000 | New Conventional | |
| Previous Owner | $320,000 | New Conventional | |
| Previous Owner | $324,700 | New Conventional | |
| Previous Owner | $264,000 | New Conventional | |
| Previous Owner | $100,000 | Credit Line Revolving | |
| Previous Owner | $50,000 | Credit Line Revolving | |
| Previous Owner | $75,000 | No Value Available | |
| Previous Owner | $50,000 | Credit Line Revolving |
Property History
| Date | Event | Price | Change | Sq Ft Price |
|---|---|---|---|---|
| 08/22/2023 08/22/23 | Sold | $566,000 | +2.9% | $248 / Sq Ft |
| 07/22/2023 07/22/23 | Pending | -- | -- | -- |
| 07/20/2023 07/20/23 | For Sale | $549,900 | +19.5% | $241 / Sq Ft |
| 07/06/2021 07/06/21 | Sold | $460,000 | +2.2% | $201 / Sq Ft |
| 05/29/2021 05/29/21 | Pending | -- | -- | -- |
| 05/26/2021 05/26/21 | For Sale | $449,900 | +17.8% | $197 / Sq Ft |
| 07/24/2015 07/24/15 | Sold | $382,000 | -3.3% | $167 / Sq Ft |
| 06/10/2015 06/10/15 | Pending | -- | -- | -- |
| 06/06/2015 06/06/15 | For Sale | $395,000 | -- | $173 / Sq Ft |
Tax History Compared to Growth
Tax History
| Year | Tax Paid | Tax Assessment Tax Assessment Total Assessment is a certain percentage of the fair market value that is determined by local assessors to be the total taxable value of land and additions on the property. | Land | Improvement |
|---|---|---|---|---|
| 2024 | $8,915 | $153,529 | $69,566 | $83,963 |
| 2023 | $8,585 | $140,120 | $63,490 | $76,630 |
| 2022 | $8,216 | $132,950 | $60,240 | $72,710 |
| 2021 | $7,914 | $127,920 | $57,960 | $69,960 |
| 2020 | $7,744 | $125,620 | $56,920 | $68,700 |
| 2019 | $7,516 | $120,190 | $54,460 | $65,730 |
| 2018 | $7,518 | $120,190 | $54,460 | $65,730 |
| 2017 | $7,365 | $116,130 | $52,620 | $63,510 |
| 2016 | $7,215 | $111,930 | $50,720 | $61,210 |
| 2015 | $7,165 | $105,400 | $47,760 | $57,640 |
| 2014 | $7,203 | $102,770 | $45,700 | $57,070 |
| 2013 | $7,095 | $103,020 | $45,810 | $57,210 |
Agents Affiliated with this Home
-

Seller's Agent in 2023
Nancy Iozzo
Coldwell Banker Realty
(630) 336-0969
1 in this area
66 Total Sales
-
M
Buyer's Agent in 2023
Margaret Sersen
Redfin Corporation
-

Seller's Agent in 2021
Cory Jones
eXp Realty - St. Charles
(630) 400-9009
1 in this area
365 Total Sales
-

Buyer's Agent in 2021
James D'Astice
Compass
(773) 425-0706
1 in this area
436 Total Sales
-

Seller's Agent in 2015
Alexa Wagner
RE/MAX
(630) 460-6256
1 in this area
115 Total Sales
-
P
Buyer's Agent in 2015
Peggy Brown
Keller Williams Inspire - Geneva
Map
Source: Midwest Real Estate Data (MRED)
MLS Number: 11837546
APN: 08-29-407-005
- 1616 Fairway Ln
- 1622 Indian Knoll Rd
- 1016 Muirhead Ave Unit 1
- 1507 Eton Ln
- 1309 Monmouth Ave
- 614 Bakewell Ln
- 1453 Yale Ct
- 1001 Bay Hill Ave
- 1519 77th St
- 558 Harlowe Ln Unit 1603
- 657 Bourbon Ct
- 1509 Shiva Ln
- 1912 Seton Hall Dr
- 1520 Longbranch Ct Unit 3303
- 431 Orleans Ave
- 1730 Napoleon Dr
- 405 Orleans Ave
- 214 E Bailey Rd Unit J
- 8S452 Bell Dr
- 234 E Bailey Rd Unit B

