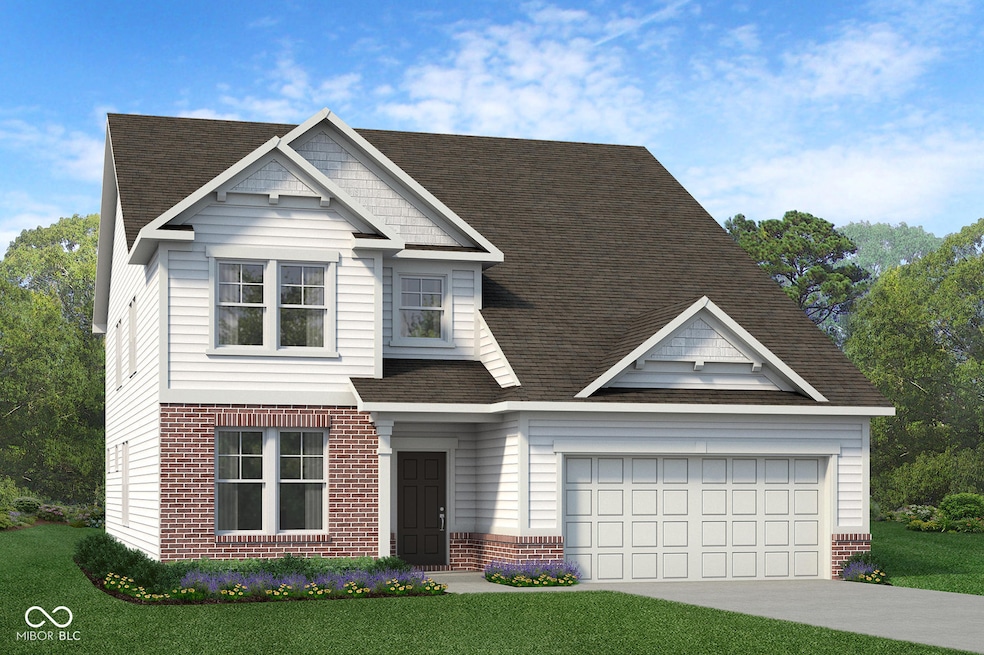
1011 Grassy Branch Dr Indianapolis, IN 46239
Southeast Warren NeighborhoodEstimated payment $2,225/month
Highlights
- Under Construction
- Breakfast Room
- Woodwork
- Craftsman Architecture
- 2 Car Attached Garage
- Walk-In Closet
About This Home
MLS#22019785 REPRESENTATIVE PHOTOS ADDED. New Construction - Built by Taylor Morrison - June/July Completion! The Legacy 3536 in Highlands at Grassy Creek, is where comfort and versatility come together seamlessly. Enter through the covered porch into a welcoming foyer that leads to a living room, powder room, and flex room ready to fit your needs. Nearby, you'll find the two-car garage entry before stepping into the open-concept main living area. The gathering room connects effortlessly to the breakfast nook, kitchen with a center island, and an outdoor patio-ideal for everyday living and entertaining. A private office on the first floor makes working from home a breeze. Upstairs, enjoy three secondary bedrooms with walk-in closets, a spacious loft, a convenient laundry room, and the serene primary suite featuring two walk-in closets and a spa-inspired bathroom. Structural options added include: Outdoor patio, water softener rough-in at laundry room, 9' ceilings on main level, and 8' ceilings on second level.
Home Details
Home Type
- Single Family
Est. Annual Taxes
- $12
Year Built
- Built in 2025 | Under Construction
Lot Details
- 10,010 Sq Ft Lot
- Landscaped with Trees
HOA Fees
- $45 Monthly HOA Fees
Parking
- 2 Car Attached Garage
Home Design
- Craftsman Architecture
- Brick Exterior Construction
- Slab Foundation
- Vinyl Siding
Interior Spaces
- 2-Story Property
- Woodwork
- Entrance Foyer
- Breakfast Room
- Attic Access Panel
Kitchen
- Electric Oven
- Microwave
- Dishwasher
- Disposal
Bedrooms and Bathrooms
- 4 Bedrooms
- Walk-In Closet
Laundry
- Laundry on upper level
- Washer and Dryer Hookup
Schools
- Grassy Creek Elementary School
- Creston Intermediate & Middle Schl
- Warren Central High School
Utilities
- Forced Air Heating and Cooling System
- Electric Water Heater
Community Details
- Association fees include maintenance
- Association Phone (317) 591-5129
- Highlands At Grassy Creek Subdivision
- Property managed by OMNI Management
- The community has rules related to covenants, conditions, and restrictions
Listing and Financial Details
- Legal Lot and Block 39 / 1
- Assessor Parcel Number 490909122006038700
Map
Home Values in the Area
Average Home Value in this Area
Tax History
| Year | Tax Paid | Tax Assessment Tax Assessment Total Assessment is a certain percentage of the fair market value that is determined by local assessors to be the total taxable value of land and additions on the property. | Land | Improvement |
|---|---|---|---|---|
| 2024 | $12 | $500 | $500 | -- |
| 2023 | $12 | $400 | $400 | $0 |
| 2022 | -- | $400 | $400 | -- |
Property History
| Date | Event | Price | Change | Sq Ft Price |
|---|---|---|---|---|
| 05/15/2025 05/15/25 | Pending | -- | -- | -- |
| 05/01/2025 05/01/25 | Price Changed | $397,999 | -0.3% | $112 / Sq Ft |
| 04/16/2025 04/16/25 | Price Changed | $399,000 | -1.5% | $113 / Sq Ft |
| 01/28/2025 01/28/25 | For Sale | $404,999 | -- | $114 / Sq Ft |
Purchase History
| Date | Type | Sale Price | Title Company |
|---|---|---|---|
| Warranty Deed | $74,500 | First American Title |
Similar Homes in the area
Source: MIBOR Broker Listing Cooperative®
MLS Number: 22019785
APN: 49-09-09-122-006.038-700
- 1014 Stonehaven Dr
- 1023 Grassy Branch Dr
- 10524 Broadford St
- 636 Creston Point Cir
- 619 Tanninger Dr
- 611 Crossfield Ct
- 1121 Authentic Ln
- 10904 Midnight Dr
- 1123 Authentic Ln
- Courtyard 2056 Plan at The Reserve
- Courtyard 1586 Plan at The Reserve
- Courtyard 1752 Plan at The Reserve
- Courtyard 1601 Plan at The Reserve
- Courtyard 1934 Plan at The Reserve
- 1017 Grassy Branch Dr Unit 36664813
- 1205 Authentic Ln
- 10210 Samerton Ln
- 11019 Dressage Way
- 11021 Dressage Way
- 10312 Gladeview Dr






