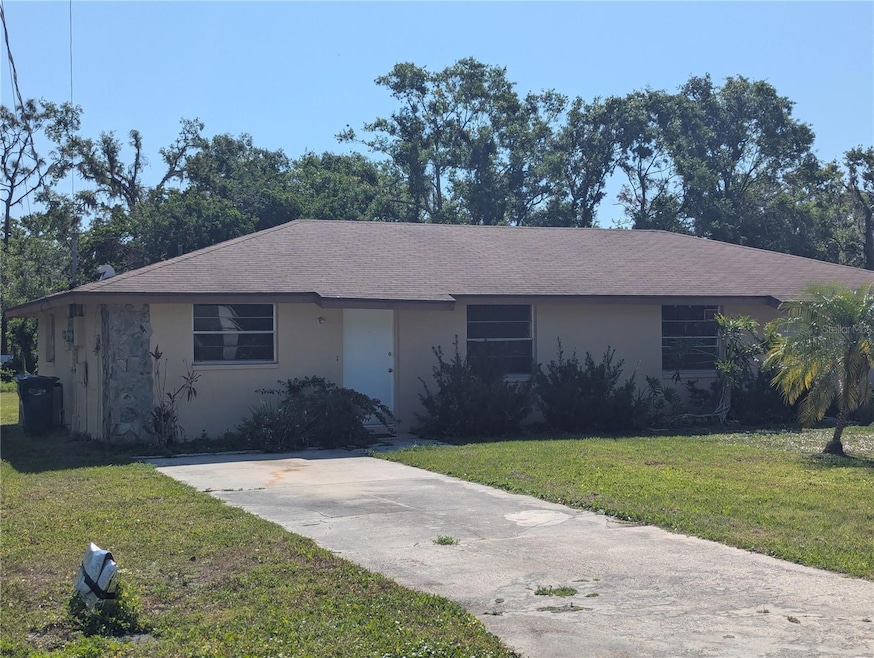
1011 Hagle Park Rd Bradenton, FL 34212
2
Beds
1
Bath
1,568
Sq Ft
0.27
Acres
Highlights
- Laundry Room
- Gene Witt Elementary School Rated A-
- Central Heating and Cooling System
About This Home
As of March 2025For MLS records Only
Last Agent to Sell the Property
Stellar Non-Member Office Listed on: 03/25/2025

Property Details
Home Type
- Multi-Family
Est. Annual Taxes
- $2,607
Year Built
- Built in 1979
Lot Details
- 0.27 Acre Lot
- Lot Dimensions are 80x147
Home Design
- 1,568 Sq Ft Home
- Duplex
- Slab Foundation
- Shingle Roof
- Block Exterior
Bedrooms and Bathrooms
- 2 Bedrooms
- 1 Bathroom
Utilities
- Central Heating and Cooling System
- Septic Tank
- Cable TV Available
Additional Features
- Laundry Room
- Private Mailbox
Community Details
- 1,664 Sq Ft Building
- Hagle Park Community
- Hagle Park 1St Add Subdivision
Listing and Financial Details
- Legal Lot and Block 5 / C
- Assessor Parcel Number 532000007
Ownership History
Date
Name
Owned For
Owner Type
Purchase Details
Listed on
Mar 25, 2025
Closed on
Mar 24, 2025
Sold by
Mcintyre Glenn B
Bought by
Abo Investments Llc
Seller's Agent
Stellar Non-Member Agent
Stellar Non-Member Office
Buyer's Agent
Randy Buff
COASTAL CONNECTION REALTY
List Price
$355,000
Sold Price
$355,000
Home Financials for this Owner
Home Financials are based on the most recent Mortgage that was taken out on this home.
Avg. Annual Appreciation
-7.14%
Original Mortgage
$284,000
Outstanding Balance
$284,000
Interest Rate
6.87%
Mortgage Type
Balloon
Estimated Equity
$66,037
Purchase Details
Closed on
Mar 25, 2003
Sold by
Mcintyre Glenn B
Bought by
Mcintyre Glenn B and Mcintyre Charlotte J
Purchase Details
Closed on
Jan 8, 2003
Sold by
Mcintrye Diane K
Bought by
Mcintyre Glen B
Purchase Details
Closed on
Feb 26, 1999
Sold by
Mcintyre Diane K
Bought by
Mcintyre Glenn B
Similar Homes in Bradenton, FL
Create a Home Valuation Report for This Property
The Home Valuation Report is an in-depth analysis detailing your home's value as well as a comparison with similar homes in the area
Home Values in the Area
Average Home Value in this Area
Purchase History
| Date | Type | Sale Price | Title Company |
|---|---|---|---|
| Warranty Deed | $355,000 | None Listed On Document | |
| Quit Claim Deed | -- | -- | |
| Quit Claim Deed | -- | -- | |
| Quit Claim Deed | $12,000 | -- |
Source: Public Records
Mortgage History
| Date | Status | Loan Amount | Loan Type |
|---|---|---|---|
| Open | $284,000 | Balloon | |
| Previous Owner | $144,000 | Unknown | |
| Previous Owner | $30,000 | Credit Line Revolving |
Source: Public Records
Property History
| Date | Event | Price | Change | Sq Ft Price |
|---|---|---|---|---|
| 03/25/2025 03/25/25 | Sold | $355,000 | 0.0% | $226 / Sq Ft |
| 03/25/2025 03/25/25 | For Sale | $355,000 | -- | $226 / Sq Ft |
| 03/03/2025 03/03/25 | Pending | -- | -- | -- |
Source: Stellar MLS
Tax History Compared to Growth
Tax History
| Year | Tax Paid | Tax Assessment Tax Assessment Total Assessment is a certain percentage of the fair market value that is determined by local assessors to be the total taxable value of land and additions on the property. | Land | Improvement |
|---|---|---|---|---|
| 2024 | $2,594 | $224,835 | $80,750 | $144,085 |
| 2023 | $2,594 | $230,448 | $80,750 | $149,698 |
| 2022 | $2,016 | $151,444 | $30,000 | $121,444 |
| 2021 | $1,705 | $117,135 | $30,000 | $87,135 |
| 2020 | $1,690 | $112,986 | $30,000 | $82,986 |
| 2019 | $1,569 | $102,107 | $21,500 | $80,607 |
| 2018 | $1,500 | $97,647 | $21,500 | $76,147 |
| 2017 | $1,193 | $70,000 | $0 | $0 |
| 2016 | $1,080 | $57,200 | $0 | $0 |
| 2015 | $1,029 | $57,200 | $0 | $0 |
| 2014 | $1,029 | $52,205 | $0 | $0 |
| 2013 | $1,134 | $58,047 | $12,400 | $45,647 |
Source: Public Records
Agents Affiliated with this Home
-
Stellar Non-Member Agent
S
Seller's Agent in 2025
Stellar Non-Member Agent
FL_MFRMLS
-
Randy Buff

Buyer's Agent in 2025
Randy Buff
COASTAL CONNECTION REALTY
(941) 896-9991
140 Total Sales
Map
Source: Stellar MLS
MLS Number: J987436
APN: 5320-0000-7
Nearby Homes
- 1125 Hagle Park Rd
- 1285 & 1289 Hagle Park Rd
- 923 Whimbrel Run
- 14924 Sora Way
- 14921 Barrows Bluff Terrace
- 1017 Fernleaf Run
- 922 Fernleaf Run
- 1012 Fernleaf Run
- 1021 Fernleaf Run
- 977 145th Street Cir NE
- 988 145th Street Cir NE
- 1049 River Wind Cir
- 14914 15th St E
- 1007 143rd St NE
- 909 143rd St NE
- 1111 143rd St NE
- 15404 Trinity Fall Way
- 15408 Trinity Fall Way
- 963 River Wind Cir
- 15412 Trinity Fall Way
