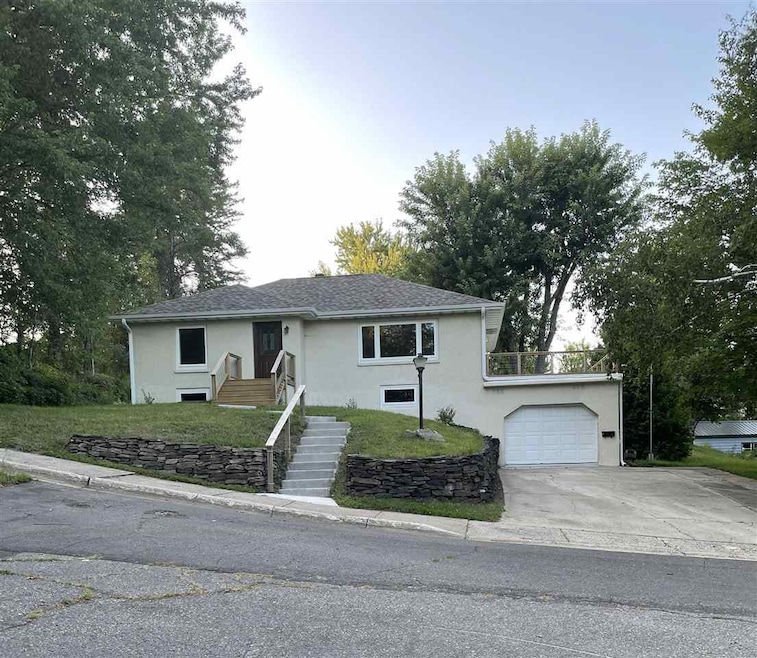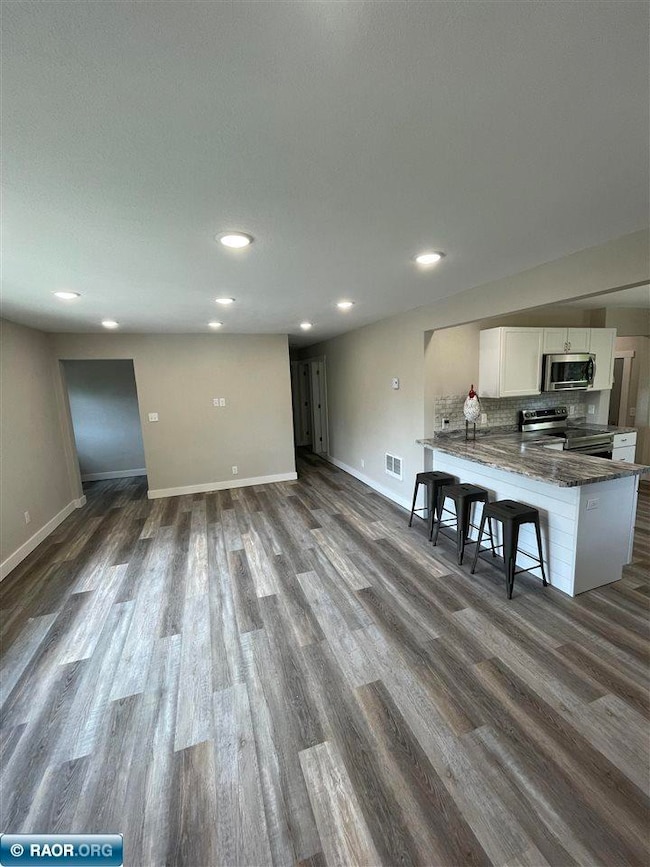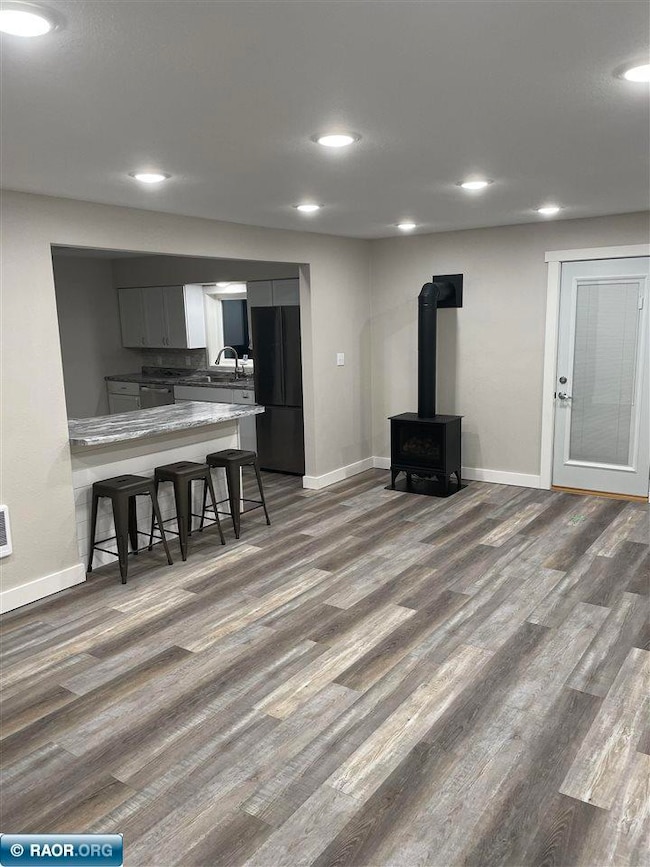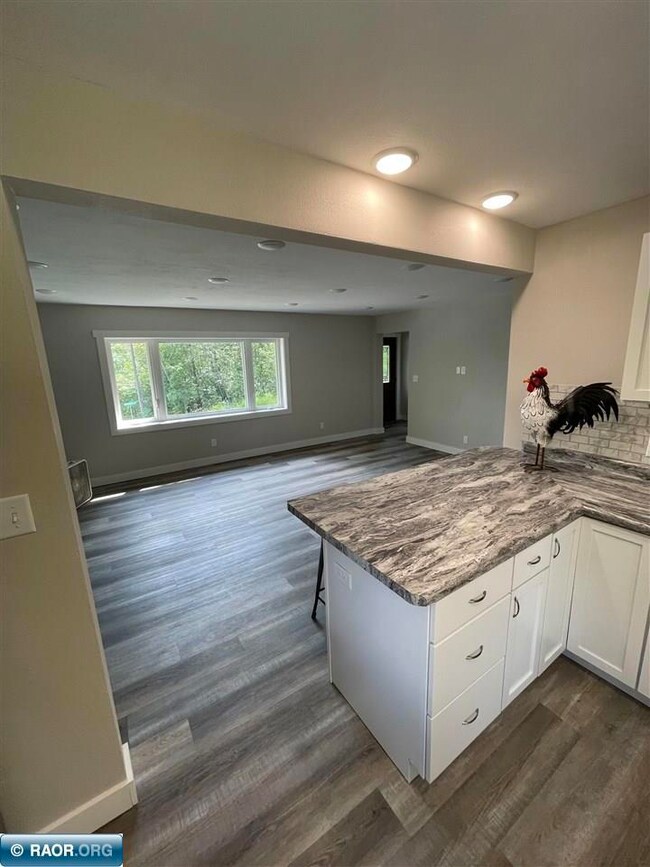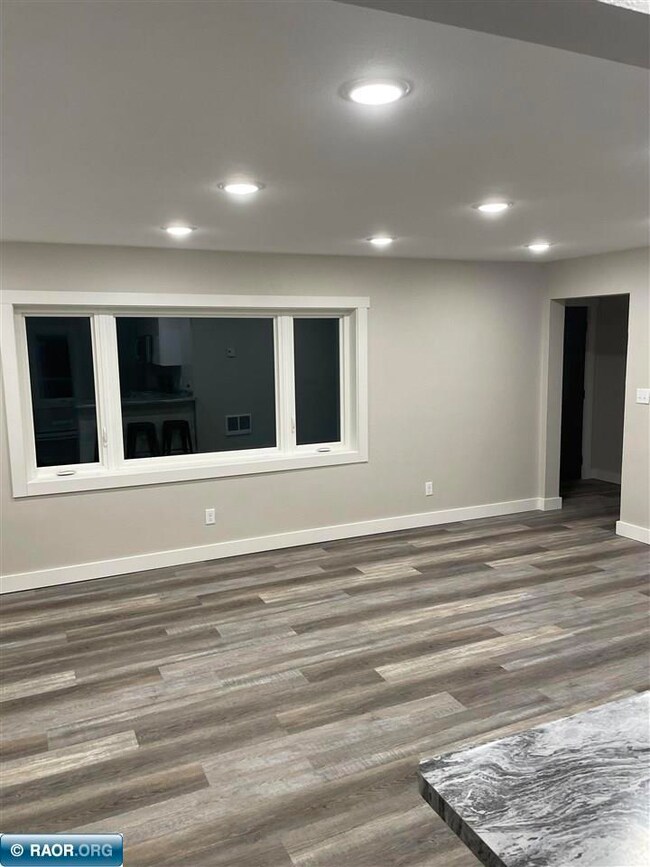1011 Jefferson St Eveleth, MN 55734
Estimated payment $1,889/month
Total Views
11,768
3
Beds
2
Baths
2,285
Sq Ft
$144
Price per Sq Ft
Highlights
- 0.31 Acre Lot
- Multiple Fireplaces
- Patio
- Deck
- 3 Car Garage
- 1-Story Property
About This Home
Move right in! Complete update of classic 3-bedroom, 2-bath rambler on large, private lot in Morningside Addition. One stall att, and brand new 2+st det garage provide plenty of space for vehicles, toys, or a shop. Large deck, patio, and fire ring provide abundant space for entertaining or private outdoor living. Inside, experience an open-concept floor plan featuring large windows, two free-standing gas stoves, new appliances, flooring and light fixtures. This home blends comfort, style, and value!
Home Details
Home Type
- Single Family
Est. Annual Taxes
- $1,917
Year Built
- Built in 1952
Lot Details
- 0.31 Acre Lot
Home Design
- Wood Frame Construction
- Shingle Roof
- Asphalt Roof
- Stucco
Interior Spaces
- 2,285 Sq Ft Home
- 1-Story Property
- Multiple Fireplaces
- Free Standing Fireplace
- Gas Log Fireplace
Kitchen
- Electric Range
- Microwave
- Dishwasher
Bedrooms and Bathrooms
- 3 Bedrooms
- 2 Bathrooms
Laundry
- Electric Dryer
- Washer
Basement
- Walk-Out Basement
- Basement Fills Entire Space Under The House
Parking
- 3 Car Garage
- Garage Door Opener
Outdoor Features
- Deck
- Patio
Utilities
- Heating System Uses Gas
- Electric Water Heater
Listing and Financial Details
- Assessor Parcel Number 040-0195-00470
Map
Create a Home Valuation Report for This Property
The Home Valuation Report is an in-depth analysis detailing your home's value as well as a comparison with similar homes in the area
Home Values in the Area
Average Home Value in this Area
Tax History
| Year | Tax Paid | Tax Assessment Tax Assessment Total Assessment is a certain percentage of the fair market value that is determined by local assessors to be the total taxable value of land and additions on the property. | Land | Improvement |
|---|---|---|---|---|
| 2024 | $2,306 | $93,500 | $13,300 | $80,200 |
| 2023 | $2,306 | $83,500 | $13,300 | $70,200 |
| 2022 | $1,888 | $76,000 | $13,300 | $62,700 |
| 2021 | $1,490 | $71,100 | $12,200 | $58,900 |
| 2020 | $449 | $71,100 | $12,200 | $58,900 |
| 2019 | $478 | $71,100 | $12,200 | $58,900 |
| 2018 | $318 | $68,300 | $12,200 | $56,100 |
| 2017 | $724 | $57,100 | $10,200 | $46,900 |
| 2016 | $648 | $85,500 | $10,500 | $75,000 |
| 2015 | $607 | $56,000 | $6,900 | $49,100 |
| 2014 | $607 | $56,000 | $6,900 | $49,100 |
Source: Public Records
Property History
| Date | Event | Price | List to Sale | Price per Sq Ft |
|---|---|---|---|---|
| 12/02/2025 12/02/25 | Price Changed | $329,000 | +1.2% | $144 / Sq Ft |
| 11/12/2025 11/12/25 | Price Changed | $325,000 | +6.6% | $142 / Sq Ft |
| 10/08/2025 10/08/25 | Price Changed | $305,000 | +3.4% | $133 / Sq Ft |
| 06/19/2025 06/19/25 | For Sale | $295,000 | -- | $129 / Sq Ft |
Source: Range Association of REALTORS®
Purchase History
| Date | Type | Sale Price | Title Company |
|---|---|---|---|
| Special Warranty Deed | $57,000 | None Listed On Document |
Source: Public Records
Source: Range Association of REALTORS®
MLS Number: 148570
APN: 040019500470
Nearby Homes
- 100 N Van Buren Ave
- 123 N Broadway Ave Unit 123 Broadway Av main flr
- 8392 Jasmine St
- 206 4th St S
- 201 N 5th Ave S
- 117 2nd St N Unit 2
- 5700 Mountain Ave
- 5739 Marble Ave
- 400 1st Ave SW
- 400 1st Ave SW Unit . 201
- 400 1st Ave SW Unit . 300
- 602 5th St NW Unit 1
- 3431 19th Ave E Unit 101
- 2010 5th Ave E
- 3505 9th Ave W
- 9117 Nukala Rd
