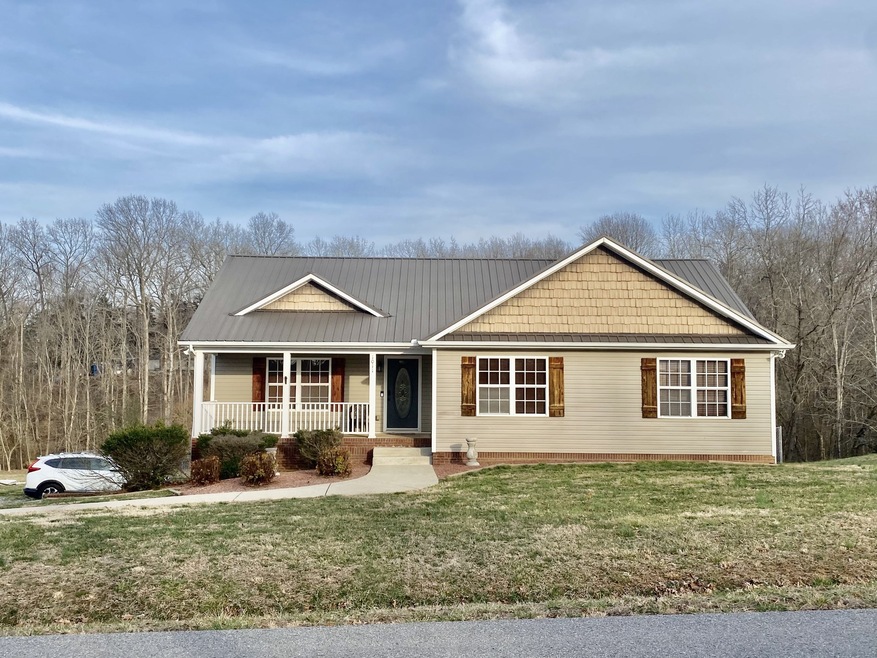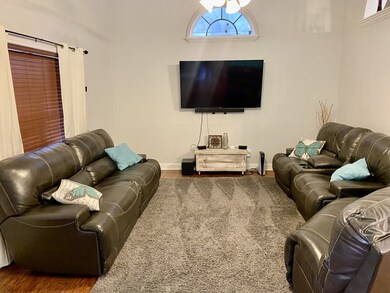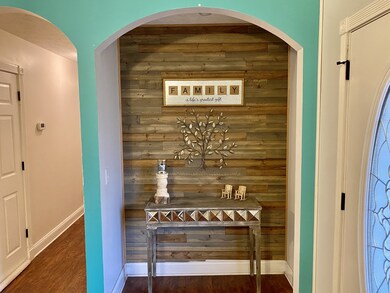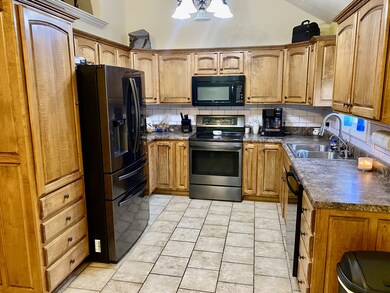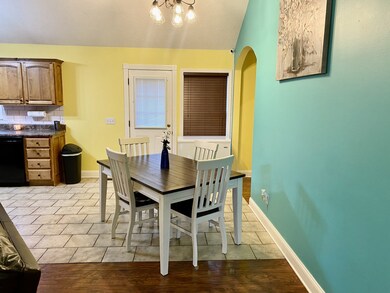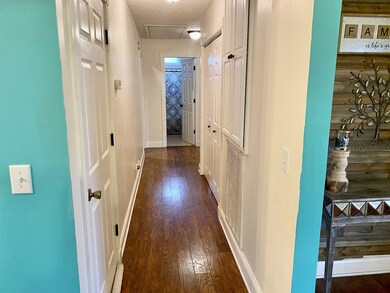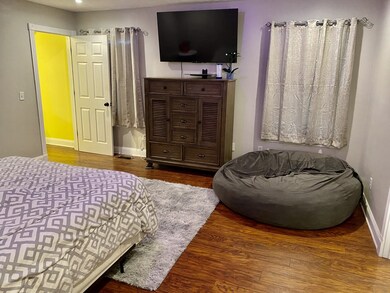
1011 Madalyn Way Portland, TN 37148
Estimated Value: $377,000 - $415,000
Highlights
- 1 Fireplace
- 2 Car Attached Garage
- Cooling Available
- No HOA
- Covered Deck
- Tile Flooring
About This Home
As of May 2024Spacious home with large backyard. Home has water filtration system and basement has been waterproofed and foundation work with lifetime warranty. Current owners are using basement as master bedroom with office, full bath, walk in closet, storage. Office has built in wall safe.
Last Agent to Sell the Property
EXIT Realty Refined Brokerage Phone: 6155682569 License # 331290 Listed on: 03/01/2024

Home Details
Home Type
- Single Family
Est. Annual Taxes
- $1,079
Year Built
- Built in 2006
Lot Details
- 0.88 Acre Lot
- Back Yard Fenced
Parking
- 2 Car Attached Garage
Home Design
- Vinyl Siding
Interior Spaces
- Property has 2 Levels
- 1 Fireplace
- Finished Basement
Flooring
- Laminate
- Tile
Bedrooms and Bathrooms
- 3 Main Level Bedrooms
- 3 Full Bathrooms
Outdoor Features
- Covered Deck
Schools
- Clyde Riggs Elementary School
- Portland East Middle School
- Portland High School
Utilities
- Cooling Available
- Central Heating
- Septic Tank
Community Details
- No Home Owners Association
- Kaity Brooke Est Ph Subdivision
Listing and Financial Details
- Assessor Parcel Number 052C C 00600 000
Ownership History
Purchase Details
Home Financials for this Owner
Home Financials are based on the most recent Mortgage that was taken out on this home.Purchase Details
Home Financials for this Owner
Home Financials are based on the most recent Mortgage that was taken out on this home.Purchase Details
Home Financials for this Owner
Home Financials are based on the most recent Mortgage that was taken out on this home.Purchase Details
Home Financials for this Owner
Home Financials are based on the most recent Mortgage that was taken out on this home.Purchase Details
Purchase Details
Home Financials for this Owner
Home Financials are based on the most recent Mortgage that was taken out on this home.Purchase Details
Home Financials for this Owner
Home Financials are based on the most recent Mortgage that was taken out on this home.Purchase Details
Home Financials for this Owner
Home Financials are based on the most recent Mortgage that was taken out on this home.Purchase Details
Home Financials for this Owner
Home Financials are based on the most recent Mortgage that was taken out on this home.Similar Homes in Portland, TN
Home Values in the Area
Average Home Value in this Area
Purchase History
| Date | Buyer | Sale Price | Title Company |
|---|---|---|---|
| Gerke Darlene | $390,000 | None Listed On Document | |
| Crenshaw Ashley S | $255,000 | Warranty Title Insurance Co | |
| Exum Jacob | $190,000 | Cbc Title & Escrow | |
| Bushey Michael C | $128,000 | None Available | |
| Nationstar Mortgage Llc | $141,942 | None Available | |
| Folnsbee Donald E | $159,900 | None Available | |
| Jenks Paul G | $17,900 | Forsythe Title & Escrow Svcs | |
| Hinton Terri | -- | Forsythe Title & Escrow Svcs | |
| Hinton Jeffrey M | $384,000 | Benchmark Title Company |
Mortgage History
| Date | Status | Borrower | Loan Amount |
|---|---|---|---|
| Open | Gerke Darlene | $370,500 | |
| Previous Owner | Crenshaw Ashley S | $240,600 | |
| Previous Owner | Crenshaw Ashley S | $240,000 | |
| Previous Owner | Crenshaw Ashley S | $242,250 | |
| Previous Owner | Exum Jacob | $191,919 | |
| Previous Owner | Bushey Michael C | $132,642 | |
| Previous Owner | Folnsbee Donald E | $159,900 | |
| Previous Owner | Jenks Paul G | $108,000 | |
| Previous Owner | Hinton Jeffrey M | $345,600 |
Property History
| Date | Event | Price | Change | Sq Ft Price |
|---|---|---|---|---|
| 05/06/2024 05/06/24 | Sold | $390,000 | 0.0% | $169 / Sq Ft |
| 04/12/2024 04/12/24 | Pending | -- | -- | -- |
| 03/11/2024 03/11/24 | For Sale | $390,000 | 0.0% | $169 / Sq Ft |
| 03/05/2024 03/05/24 | Pending | -- | -- | -- |
| 03/01/2024 03/01/24 | For Sale | $390,000 | -2.3% | $169 / Sq Ft |
| 02/22/2021 02/22/21 | Pending | -- | -- | -- |
| 02/12/2021 02/12/21 | For Sale | $399,000 | 0.0% | $186 / Sq Ft |
| 02/09/2021 02/09/21 | Pending | -- | -- | -- |
| 02/01/2021 02/01/21 | For Sale | $399,000 | +370.0% | $186 / Sq Ft |
| 06/03/2019 06/03/19 | Pending | -- | -- | -- |
| 05/30/2019 05/30/19 | For Sale | $84,900 | -66.7% | $40 / Sq Ft |
| 08/17/2018 08/17/18 | Sold | $255,000 | +34.2% | $119 / Sq Ft |
| 01/24/2017 01/24/17 | Sold | $190,000 | -- | $88 / Sq Ft |
Tax History Compared to Growth
Tax History
| Year | Tax Paid | Tax Assessment Tax Assessment Total Assessment is a certain percentage of the fair market value that is determined by local assessors to be the total taxable value of land and additions on the property. | Land | Improvement |
|---|---|---|---|---|
| 2024 | $1,335 | $93,950 | $18,750 | $75,200 |
| 2023 | $1,074 | $47,700 | $6,250 | $41,450 |
| 2022 | $1,079 | $47,700 | $6,250 | $41,450 |
| 2021 | $1,079 | $47,700 | $6,250 | $41,450 |
| 2020 | $1,079 | $47,700 | $6,250 | $41,450 |
| 2019 | $1,079 | $0 | $0 | $0 |
| 2018 | $854 | $0 | $0 | $0 |
| 2017 | $854 | $0 | $0 | $0 |
| 2016 | $854 | $0 | $0 | $0 |
| 2015 | -- | $0 | $0 | $0 |
| 2014 | -- | $0 | $0 | $0 |
Agents Affiliated with this Home
-
Kimberly (Kim) Crenshaw
K
Seller's Agent in 2024
Kimberly (Kim) Crenshaw
EXIT Realty Refined
(615) 568-2569
3 in this area
14 Total Sales
-
Kathy Huckaby

Buyer's Agent in 2024
Kathy Huckaby
simpliHOM
(615) 545-3465
3 in this area
30 Total Sales
-

Seller's Agent in 2018
Raffaella Hicks
-
Debbie Lamberth

Seller's Agent in 2017
Debbie Lamberth
Reid Realty
(615) 218-2605
6 in this area
28 Total Sales
-
Shelly Gregory

Buyer's Agent in 2017
Shelly Gregory
EXIT Realty Refined
(615) 513-7963
87 in this area
177 Total Sales
Map
Source: Realtracs
MLS Number: 2625381
APN: 052C-C-006.00
- 1009 Madalyn Way
- 1005 Chris Dr
- 1001 Chris Dr
- 411 Willow Lake Dr
- 1036 Kaity Brooke Dr
- 1038 Phillip Dr
- 800 Butler Rd
- 1816 Old Gallatin Rd
- 1790 Old Gallatin Rd
- 1792 Old Gallatin Rd
- 1315 Academy Rd
- 1311 Academy Rd
- 1047 Fort Hill
- 936 S Broadway St
- 120 E Boiling Springs Rd
- 249 N Centerpoint Rd
- 334 N Centerpoint Rd
- 840 S Broadway St
- 118 E Biggs Rd
- 330 N Centerpoint Rd
- 1011 Madalyn Way
- 1013 Madalyn Way
- 1012 Madalyn Way
- 1015 Madalyn Way
- 1006 Madalyn Way
- 1007 Madalyn Way
- 1014 Madalyn Way
- 1017 Madalyn Way
- 1005 Madalyn Way
- 1018 Madalyn Way
- 1019 Madalyn Way
- 1010 Chris Dr
- 1012 Chris Dr
- 1004 Madalyn Way
- 1014 Chris Dr
- 1008 Chris Dr
- 1003 Madalyn Way
- 1020 Madalyn Way
- 1006 Chris Dr
- 1016 Chris Dr
