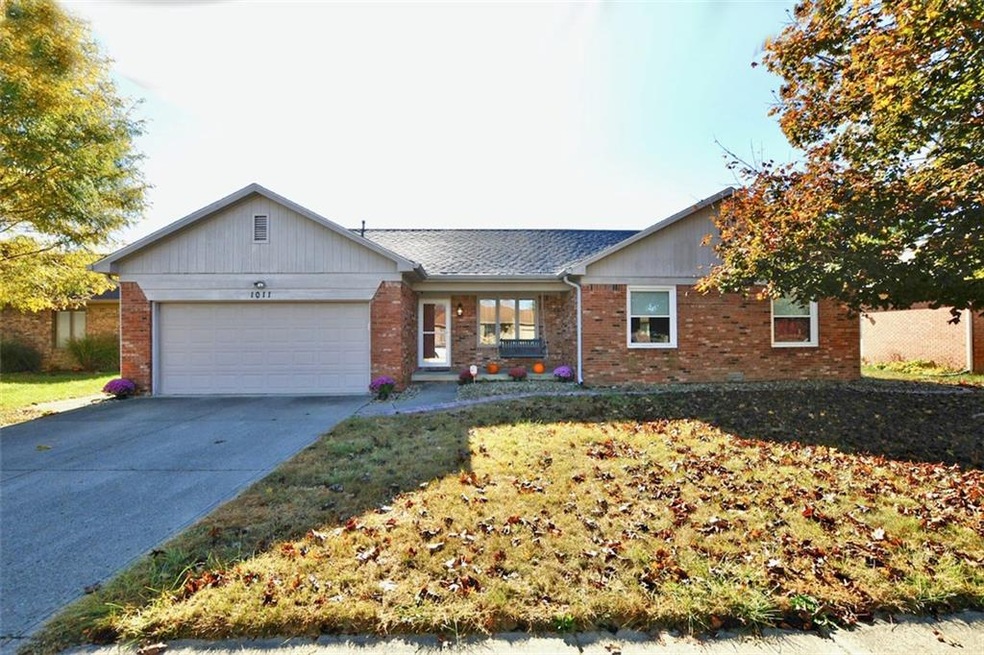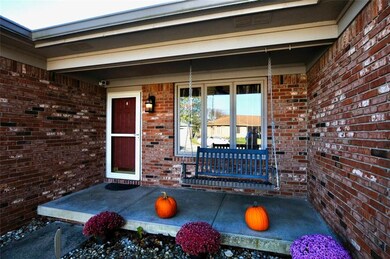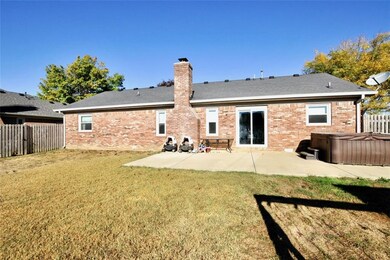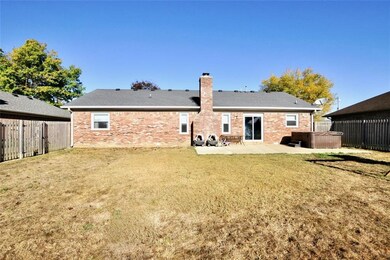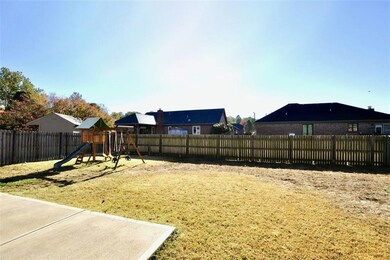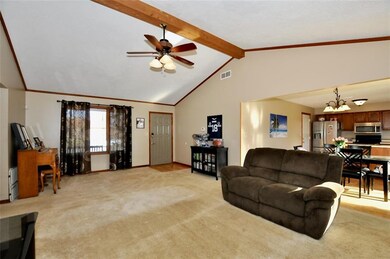
1011 Stevedon Ct Plainfield, IN 46168
Estimated Value: $263,530 - $314,000
Highlights
- Ranch Style House
- Cathedral Ceiling
- 2 Car Attached Garage
- Van Buren Elementary School Rated A
- Thermal Windows
- 3-minute walk to Hummel Park
About This Home
As of November 2020Cute as a button, 3BR/2BA custom ranch in the heart of Plainfield and just steps from Hummel Park! Nestled on a quiet cul-de-sac street, this brick home features updated windows, a covered porch(swing included!), and an open floorplan that is perfect for entertaining! Great Room has a fireplace and cathedral ceilings. Stainless steel appliances included in this open kitchen with cabinets galore! Master suite has updated bathroom w/ tiled shower. 2 car garage offers plenty of space to park and extra storage. Back yard is large, fully privacy-fenced and has a new oversized concrete patio! NO HOA in this small neighborhood as well!
Home Details
Home Type
- Single Family
Est. Annual Taxes
- $1,404
Year Built
- Built in 1988
Lot Details
- 8,059 Sq Ft Lot
- Privacy Fence
- Back Yard Fenced
Parking
- 2 Car Attached Garage
- Driveway
Home Design
- Ranch Style House
- Traditional Architecture
- Brick Exterior Construction
- Block Foundation
Interior Spaces
- 1,363 Sq Ft Home
- Woodwork
- Cathedral Ceiling
- Fireplace Features Masonry
- Thermal Windows
- Vinyl Clad Windows
- Window Screens
- Great Room with Fireplace
- Family or Dining Combination
- Sump Pump
- Pull Down Stairs to Attic
- Fire and Smoke Detector
Kitchen
- Breakfast Bar
- Electric Oven
- Microwave
- Dishwasher
- Disposal
Bedrooms and Bathrooms
- 3 Bedrooms
- 2 Full Bathrooms
Utilities
- Forced Air Heating and Cooling System
- Heating System Uses Gas
- Gas Water Heater
Community Details
- Cedar Trace Subdivision
Listing and Financial Details
- Assessor Parcel Number 321502406004000012
Ownership History
Purchase Details
Home Financials for this Owner
Home Financials are based on the most recent Mortgage that was taken out on this home.Purchase Details
Home Financials for this Owner
Home Financials are based on the most recent Mortgage that was taken out on this home.Purchase Details
Home Financials for this Owner
Home Financials are based on the most recent Mortgage that was taken out on this home.Purchase Details
Home Financials for this Owner
Home Financials are based on the most recent Mortgage that was taken out on this home.Purchase Details
Purchase Details
Similar Homes in Plainfield, IN
Home Values in the Area
Average Home Value in this Area
Purchase History
| Date | Buyer | Sale Price | Title Company |
|---|---|---|---|
| Williams Tiffany | $211,150 | Quality Title | |
| Iles Laura C | -- | -- | |
| Kern Brian C | -- | None Available | |
| Shurig Kami | -- | Title Agency Ltd | |
| Secretary Of Hud | -- | None Available | |
| Union Federal Bank Of Indianapolis | $112,943 | None Available |
Mortgage History
| Date | Status | Borrower | Loan Amount |
|---|---|---|---|
| Open | Williams Tiffany | $121,150 | |
| Closed | Williams Tiffamy | $121,150 | |
| Previous Owner | Iles Laura C | $141,550 | |
| Previous Owner | Kern Brian C | $134,501 | |
| Previous Owner | Shurig Kami | $17,500 | |
| Previous Owner | Shurig Kami | $110,323 |
Property History
| Date | Event | Price | Change | Sq Ft Price |
|---|---|---|---|---|
| 11/20/2020 11/20/20 | Sold | $211,150 | +5.6% | $155 / Sq Ft |
| 10/18/2020 10/18/20 | Pending | -- | -- | -- |
| 10/15/2020 10/15/20 | For Sale | $199,900 | +34.2% | $147 / Sq Ft |
| 07/30/2015 07/30/15 | Sold | $149,000 | -0.6% | $109 / Sq Ft |
| 06/14/2015 06/14/15 | For Sale | $149,900 | -- | $110 / Sq Ft |
Tax History Compared to Growth
Tax History
| Year | Tax Paid | Tax Assessment Tax Assessment Total Assessment is a certain percentage of the fair market value that is determined by local assessors to be the total taxable value of land and additions on the property. | Land | Improvement |
|---|---|---|---|---|
| 2024 | $2,111 | $234,800 | $16,700 | $218,100 |
| 2023 | $2,014 | $229,000 | $15,800 | $213,200 |
| 2022 | $2,068 | $217,600 | $15,100 | $202,500 |
| 2021 | $1,776 | $190,700 | $15,100 | $175,600 |
| 2020 | $1,547 | $172,200 | $15,100 | $157,100 |
| 2019 | $1,405 | $162,400 | $14,000 | $148,400 |
| 2018 | $1,404 | $159,100 | $14,000 | $145,100 |
| 2017 | $1,358 | $150,600 | $13,400 | $137,200 |
| 2016 | $1,276 | $144,800 | $13,400 | $131,400 |
| 2014 | $1,173 | $134,500 | $12,600 | $121,900 |
| 2013 | $1,283 | $137,700 | $12,600 | $125,100 |
Agents Affiliated with this Home
-
Julia Berberich

Seller's Agent in 2020
Julia Berberich
RE/MAX Centerstone
(317) 754-5057
56 in this area
109 Total Sales
-

Buyer's Agent in 2020
Cate Waggoner-Lee
RE/MAX
(317) 430-3890
14 in this area
156 Total Sales
Map
Source: MIBOR Broker Listing Cooperative®
MLS Number: MBR21746065
APN: 32-15-02-406-004.000-012
- 1847 Crystal Bay Dr E
- 1515 Renee Dr
- 1959 Crystal Bay Dr E
- 1550 Renee Dr
- 5979 Oak Hill Dr E
- 990 Broadway Dr N
- 7018 Mallard Way
- 5982 Blue Heron Way
- 1238 Passage Way
- 5959 Sugar Grove Rd
- 6276 Quail Ridge W
- 113 Hunters Ridge Dr
- 1002 Brookside Ln
- 6628 Dunsdin Dr
- 7835 Quail Ridge S
- 6309 Harvey Dr
- 6623 Pasco Ln
- 923 Jonathan Dr
- 6250 Bales Dr
- 5011 Cambridge Way
- 1011 Stevedon Ct
- 1015 Stevedon Ct
- 1007 Stevedon Ct
- 1018 Pamela Dr
- 1022 Pamela Dr
- 1019 Stevedon Ct
- 1026 Pamela Dr
- 1003 Stevedon Ct
- 1020 Stevedon Ct
- 1010 Stevedon Ct
- 1000 Stevedon Ct
- 1006 Pamela Dr
- 1002 Pamela Dr
- 6270 S Center St
- 1023 Stevedon Ct
- 1023 Pamela Dr
- 1019 Pamela Dr
- 1027 Pamela Dr
- 1015 Pamela Dr
- 1034 Pamela Dr
