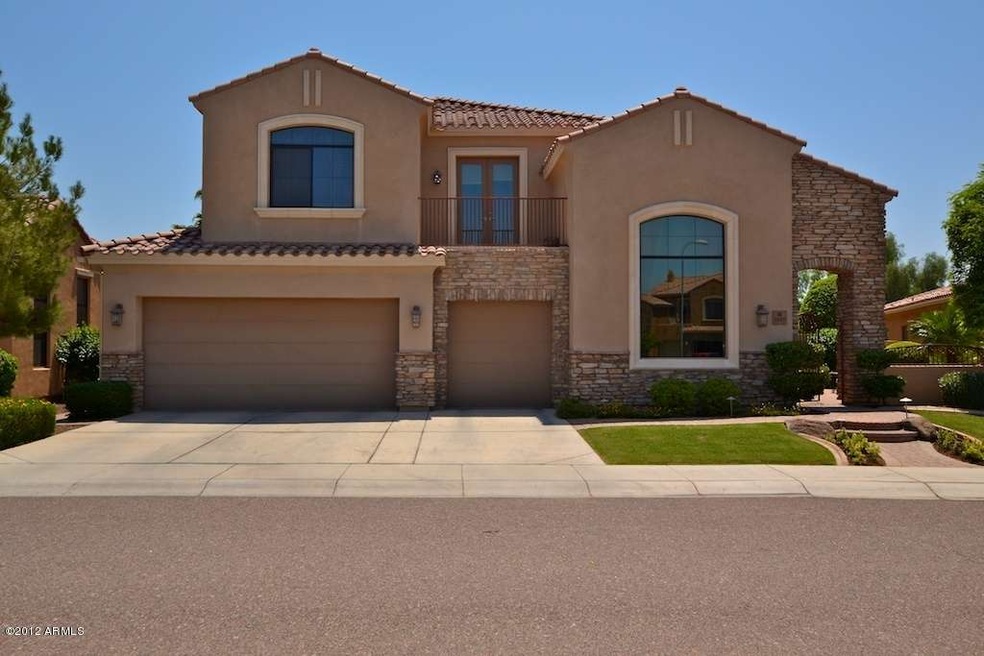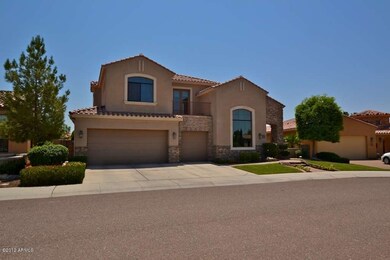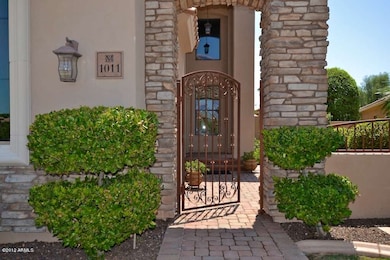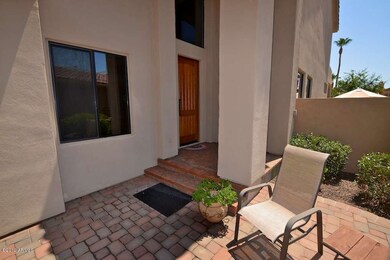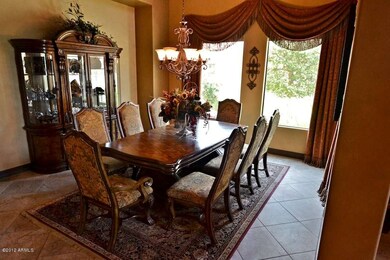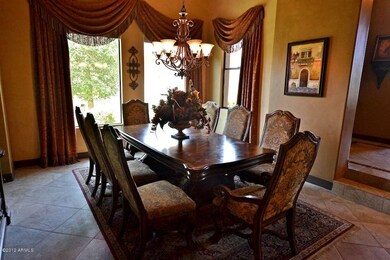
1011 W Calypso Ct Gilbert, AZ 85233
The Islands NeighborhoodHighlights
- Play Pool
- Sitting Area In Primary Bedroom
- Outdoor Fireplace
- Islands Elementary School Rated A-
- Community Lake
- Granite Countertops
About This Home
As of August 2018Oh my! one of Gilbert's premier/exclusive semi-custom homes in a 13 home community around the islands. Yes,newer with top-quality everything! You can't find a nicer most elegant home in Gilbert with all these amenities. (see photos). As soon as you drive into this exclusive community - you'll know! Then just walk through courtyard and into this very well designed and thoughtfully laid out floorplan. Remember this home is less than 6 years new and in the Islands Community. Upgrades like 20ft ceilings, 42in Cherry cabinets w/crown molding, double wall ovens, master suite, Granite, Travertine splash, dual head showers, and this is before you go in the 100K back yard. This home could be 6 bed(loft, library or master sitting room. Please drive buyer around to see all the community has to offer.
Last Agent to Sell the Property
RE/MAX Solutions License #BR105780000 Listed on: 11/01/2012

Home Details
Home Type
- Single Family
Est. Annual Taxes
- $3,456
Year Built
- Built in 2007
Lot Details
- 9,402 Sq Ft Lot
- Cul-De-Sac
- Block Wall Fence
- Front and Back Yard Sprinklers
- Sprinklers on Timer
- Private Yard
- Grass Covered Lot
Parking
- 3 Car Garage
- Garage Door Opener
Home Design
- Wood Frame Construction
- Tile Roof
- Stone Exterior Construction
- Stucco
Interior Spaces
- 4,024 Sq Ft Home
- 2-Story Property
- Ceiling height of 9 feet or more
- Ceiling Fan
- Fireplace
- Solar Screens
Kitchen
- Eat-In Kitchen
- Breakfast Bar
- Gas Cooktop
- Built-In Microwave
- Dishwasher
- Kitchen Island
- Granite Countertops
Flooring
- Carpet
- Tile
Bedrooms and Bathrooms
- 4 Bedrooms
- Sitting Area In Primary Bedroom
- Primary Bedroom on Main
- Walk-In Closet
- Primary Bathroom is a Full Bathroom
- 3.5 Bathrooms
- Dual Vanity Sinks in Primary Bathroom
- Bathtub With Separate Shower Stall
Laundry
- Laundry in unit
- Washer and Dryer Hookup
Home Security
- Smart Home
- Fire Sprinkler System
Outdoor Features
- Play Pool
- Balcony
- Covered patio or porch
- Outdoor Fireplace
- Built-In Barbecue
- Playground
Location
- Property is near a bus stop
Schools
- Mesquite Jr High Middle School
Utilities
- Refrigerated Cooling System
- Zoned Heating
- Heating System Uses Natural Gas
- Water Softener
- High Speed Internet
- Cable TV Available
Listing and Financial Details
- Tax Lot 11
- Assessor Parcel Number 302-35-395
Community Details
Overview
- Property has a Home Owners Association
- Rossmare & Graham Association, Phone Number (480) 551-4300
- Built by Montevina Homes
- Bella Lago @ The Islands Subdivision, Provance Floorplan
- Community Lake
Recreation
- Community Playground
- Bike Trail
Ownership History
Purchase Details
Purchase Details
Home Financials for this Owner
Home Financials are based on the most recent Mortgage that was taken out on this home.Purchase Details
Home Financials for this Owner
Home Financials are based on the most recent Mortgage that was taken out on this home.Purchase Details
Purchase Details
Similar Homes in the area
Home Values in the Area
Average Home Value in this Area
Purchase History
| Date | Type | Sale Price | Title Company |
|---|---|---|---|
| Warranty Deed | $555,000 | Equity Title Agency Inc | |
| Warranty Deed | $475,000 | Security Title Agency | |
| Interfamily Deed Transfer | -- | Security Title Agency | |
| Interfamily Deed Transfer | -- | Security Title Agency | |
| Interfamily Deed Transfer | -- | None Available | |
| Cash Sale Deed | $710,000 | Capital Title Agency Inc |
Mortgage History
| Date | Status | Loan Amount | Loan Type |
|---|---|---|---|
| Previous Owner | $380,000 | New Conventional | |
| Previous Owner | $380,000 | New Conventional | |
| Previous Owner | $6,200,000 | Unknown |
Property History
| Date | Event | Price | Change | Sq Ft Price |
|---|---|---|---|---|
| 08/30/2018 08/30/18 | Sold | $555,000 | -3.5% | $142 / Sq Ft |
| 08/16/2018 08/16/18 | Pending | -- | -- | -- |
| 07/11/2018 07/11/18 | For Sale | $575,000 | +21.1% | $147 / Sq Ft |
| 03/04/2013 03/04/13 | Sold | $475,000 | -5.0% | $118 / Sq Ft |
| 12/18/2012 12/18/12 | Pending | -- | -- | -- |
| 11/01/2012 11/01/12 | For Sale | $500,000 | -- | $124 / Sq Ft |
Tax History Compared to Growth
Tax History
| Year | Tax Paid | Tax Assessment Tax Assessment Total Assessment is a certain percentage of the fair market value that is determined by local assessors to be the total taxable value of land and additions on the property. | Land | Improvement |
|---|---|---|---|---|
| 2025 | $4,182 | $54,240 | -- | -- |
| 2024 | $4,206 | $51,657 | -- | -- |
| 2023 | $4,206 | $69,120 | $13,820 | $55,300 |
| 2022 | $4,067 | $50,900 | $10,180 | $40,720 |
| 2021 | $4,234 | $48,630 | $9,720 | $38,910 |
| 2020 | $4,155 | $47,030 | $9,400 | $37,630 |
| 2019 | $3,820 | $45,330 | $9,060 | $36,270 |
| 2018 | $3,699 | $44,500 | $8,900 | $35,600 |
| 2017 | $3,561 | $42,470 | $8,490 | $33,980 |
| 2016 | $3,668 | $42,420 | $8,480 | $33,940 |
| 2015 | $3,292 | $39,610 | $7,920 | $31,690 |
Agents Affiliated with this Home
-
D
Seller's Agent in 2018
David Courtright
Coldwell Banker Realty
-
Janice Delong

Buyer's Agent in 2018
Janice Delong
HomeSmart
(602) 315-0159
2 in this area
204 Total Sales
-
Maryanne Chernek

Buyer Co-Listing Agent in 2018
Maryanne Chernek
HomeSmart
(602) 769-6001
2 in this area
101 Total Sales
-
Troy Reeves

Seller's Agent in 2013
Troy Reeves
RE/MAX
(480) 892-5300
3 in this area
74 Total Sales
-
Satya Pechetty
S
Buyer's Agent in 2013
Satya Pechetty
DPR Realty
(480) 926-2727
1 Total Sale
Map
Source: Arizona Regional Multiple Listing Service (ARMLS)
MLS Number: 4843369
APN: 302-35-395
- 1022 W Calypso Ct
- 1095 W Sandy Banks
- 869 W Emerald Island Dr
- 844 W Emerald Island Dr
- 826 W Royal Palms Dr
- 819 W Harbor Dr
- 475 S Seawynds Blvd
- 909 W San Mateo Ct
- 480 S Seawynds Blvd
- 821 W Sun Coast Dr
- 1188 W Laredo Ave
- 510 S Saddle St
- 862 W Rawhide Ave
- 758 S Lagoon Dr
- 780 S Lagoon Dr
- 732 W Sagebrush St
- 854 W Mesquite St
- 1020 W Sunward Dr
- 824 W Mesquite St
- 1078 W Spur Ct
