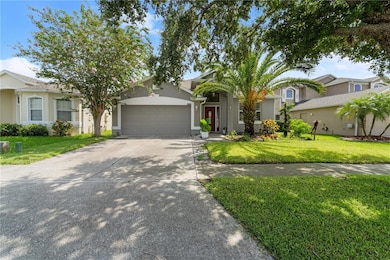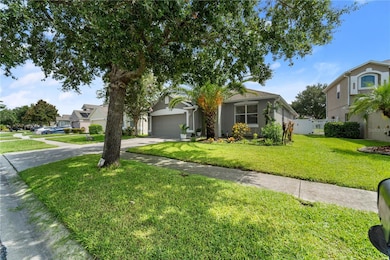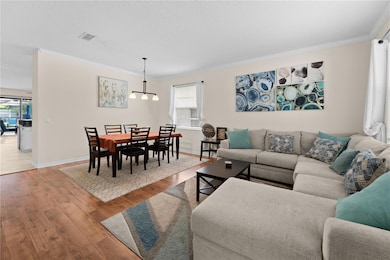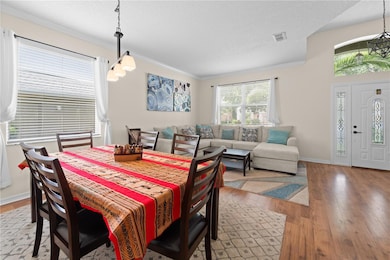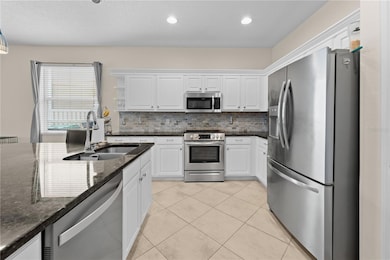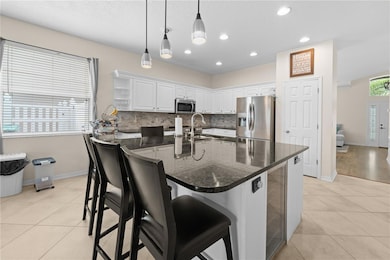
10113 Hidden Dunes Ln Orlando, FL 32832
North Shore at Lake Hart NeighborhoodEstimated payment $3,710/month
Highlights
- Saltwater Pool
- Gated Community
- Clubhouse
- Moss Park Elementary School Rated A-
- Open Floorplan
- Granite Countertops
About This Home
?? Welcome to 10113 Hidden Dunes Lane , your private oasis in the heart of Lake Nona!
This stunning pool home is located in a highly desirable gated community and offers the perfect blend of comfort, style, and Florida living. Featuring 4 bedrooms and 2 bathrooms, this home boasts an open-concept layout, spacious living areas, and abundant natural light throughout.
Enjoy your own private screened-in pool and lanai, perfect for relaxing or entertaining year-round. The gourmet kitchen includes granite countertops, stainless steel appliances, and plenty of cabinet space, opening seamlessly into the main living and dining areas. The primary suite offers a luxurious retreat with a spa-like bathroom and walk-in closet.
Conveniently located just minutes from Lake Nona Medical City, major highways, top-rated schools, shopping, and dining, this home truly has it all.
? Don’t miss your chance to live in one of Orlando’s most sought-after gated communities, schedule your private tour today!
Listing Agent
KELLER WILLIAMS LEGACY REALTY Brokerage Phone: 407-855-2222 License #3509903 Listed on: 07/15/2025

Home Details
Home Type
- Single Family
Est. Annual Taxes
- $5,072
Year Built
- Built in 2003
Lot Details
- 7,259 Sq Ft Lot
- Northeast Facing Home
- Irrigation Equipment
- Property is zoned P-D
HOA Fees
- $194 Monthly HOA Fees
Parking
- 2 Car Attached Garage
Home Design
- Slab Foundation
- Shingle Roof
- Stucco
Interior Spaces
- 2,025 Sq Ft Home
- Open Floorplan
- Ceiling Fan
- Combination Dining and Living Room
Kitchen
- Breakfast Bar
- Range
- Microwave
- Dishwasher
- Wine Refrigerator
- Granite Countertops
Flooring
- Laminate
- Ceramic Tile
Bedrooms and Bathrooms
- 4 Bedrooms
- 2 Full Bathrooms
Laundry
- Laundry Room
- Dryer
- Washer
Outdoor Features
- Saltwater Pool
- Enclosed patio or porch
- Exterior Lighting
Schools
- Moss Park Elementary School
- Innovation Middle School
- Lake Nona High School
Utilities
- Central Heating and Cooling System
Listing and Financial Details
- Visit Down Payment Resource Website
- Legal Lot and Block 182 / 1
- Assessor Parcel Number 16-24-31-5135-01-820
Community Details
Overview
- Association fees include pool, ground maintenance, recreational facilities
- Tabitha Hoheb Association, Phone Number (407) 207-0520
- Northshore/Lk Hart Prcl 07 Ph 02 Subdivision
- The community has rules related to allowable golf cart usage in the community
Recreation
- Tennis Courts
- Recreation Facilities
- Community Playground
- Community Pool
Additional Features
- Clubhouse
- Gated Community
Map
Home Values in the Area
Average Home Value in this Area
Tax History
| Year | Tax Paid | Tax Assessment Tax Assessment Total Assessment is a certain percentage of the fair market value that is determined by local assessors to be the total taxable value of land and additions on the property. | Land | Improvement |
|---|---|---|---|---|
| 2025 | $5,444 | $451,910 | $100,000 | $351,910 |
| 2024 | $5,072 | $436,510 | $100,000 | $336,510 |
| 2023 | $5,072 | $348,010 | $0 | $0 |
| 2022 | $4,898 | $337,874 | $70,000 | $267,874 |
| 2021 | $4,743 | $283,459 | $45,000 | $238,459 |
| 2020 | $4,618 | $285,647 | $45,000 | $240,647 |
| 2019 | $4,599 | $268,904 | $45,000 | $223,904 |
| 2018 | $4,577 | $264,228 | $45,000 | $219,228 |
| 2017 | $4,490 | $256,675 | $42,000 | $214,675 |
| 2016 | $2,543 | $247,521 | $38,000 | $209,521 |
| 2015 | $2,586 | $235,261 | $38,000 | $197,261 |
| 2014 | $2,639 | $218,447 | $38,000 | $180,447 |
Property History
| Date | Event | Price | Change | Sq Ft Price |
|---|---|---|---|---|
| 07/15/2025 07/15/25 | For Sale | $560,000 | -2.9% | $277 / Sq Ft |
| 05/20/2024 05/20/24 | Sold | $577,000 | +3.0% | $285 / Sq Ft |
| 04/30/2024 04/30/24 | For Sale | $560,000 | 0.0% | $277 / Sq Ft |
| 04/29/2024 04/29/24 | Pending | -- | -- | -- |
| 04/25/2024 04/25/24 | For Sale | $560,000 | -- | $277 / Sq Ft |
Purchase History
| Date | Type | Sale Price | Title Company |
|---|---|---|---|
| Warranty Deed | $577,000 | Saint Lawrence Title | |
| Warranty Deed | $305,000 | Liberty Title Company | |
| Interfamily Deed Transfer | $73,000 | Medallion Title Services | |
| Special Warranty Deed | $174,000 | North American Title Co |
Mortgage History
| Date | Status | Loan Amount | Loan Type |
|---|---|---|---|
| Open | $519,300 | New Conventional | |
| Previous Owner | $289,750 | New Conventional | |
| Previous Owner | $157,600 | New Conventional | |
| Previous Owner | $175,000 | Credit Line Revolving | |
| Previous Owner | $22,000 | Credit Line Revolving | |
| Previous Owner | $138,350 | Purchase Money Mortgage |
About the Listing Agent

“Despite the many changes I have seen in the residential home market one thing remains true, my clients receive the utmost care and consideration when achieving their property goals.”
Rafael's Other Listings
Source: Stellar MLS
MLS Number: S5130960
APN: 16-2431-5135-01-820
- 10142 Hidden Dunes Ln
- 9966 Hidden Dunes Ln
- 10045 Autumn Creek Ln
- 9824 Secret Cove Ln
- 9644 Myrtle Creek Ln
- 9850 Hidden Dunes Ln
- 9846 Palmetto Dunes Ct
- 11288 Listening Dr
- 11296 Listening Dr
- 11209 Listening Dr
- 9447 Myrtle Creek Ln Unit 112
- 9440 Myrtle Creek Ln Unit 1003
- 9441 Myrtle Creek Ln Unit 214
- 9441 Myrtle Creek Ln Unit 216
- 9435 Myrtle Creek Ln Unit 308
- 9435 Myrtle Creek Ln Unit 304
- 10217 Marsh Pine Cir
- 10033 Hart Branch Cir
- 9423 Myrtle Creek Ln Unit 510
- 10125 Sandy Marsh Ln
- 9680 Myrtle Creek Ln
- 10704 Lago Bella Dr
- 11929 Pioneers Way Unit C3.1
- 11929 Pioneers Way Unit B1
- 11929 Pioneers Way Unit A1
- 10634 Sparrow Landing Way
- 10181 Marsh Pine Cir
- 9416 Myrtle Creek Ln Unit 703
- 9727 Mountain Lake Dr
- 10325 Sandy Marsh Ln
- 10253 Stratford Pointe Ave
- 11057 Savannah Landing Cir
- 10991 Savannah Landing Cir
- 11929 Pioneers Way
- 9461 Flowering Cottonwood Rd Unit 9461
- 9461 Flowering Cottonwood Rd Unit 45
- 9114 Savannah Grove Ln
- 10939 Savannah Landing Cir
- 9448 Flowering Cottonwood Rd Unit 71
- 11187 Savannah Landing Cir

