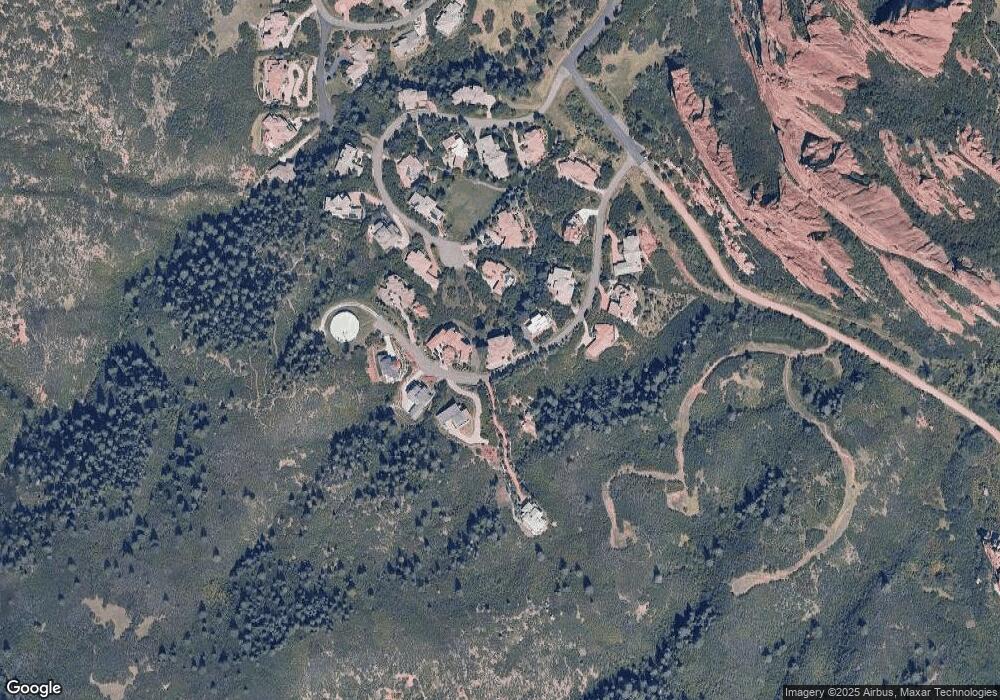10113 Thunder Run Littleton, CO 80125
Estimated Value: $1,687,000 - $2,027,000
4
Beds
6
Baths
5,306
Sq Ft
$352/Sq Ft
Est. Value
About This Home
This home is located at 10113 Thunder Run, Littleton, CO 80125 and is currently estimated at $1,866,460, approximately $351 per square foot. 10113 Thunder Run is a home located in Douglas County with nearby schools including Roxborough Elementary School, Roxborough Intermediate School, and Ranch View Middle School.
Ownership History
Date
Name
Owned For
Owner Type
Purchase Details
Closed on
Mar 29, 2019
Sold by
Dill Thomas M and Monroe Cheryl L
Bought by
The Dill Monroe Family Trust
Current Estimated Value
Purchase Details
Closed on
Jul 8, 2011
Sold by
Dill Thomas M
Bought by
Dill Thomas M and Monroe Cheryl L
Home Financials for this Owner
Home Financials are based on the most recent Mortgage that was taken out on this home.
Original Mortgage
$1,050,000
Outstanding Balance
$723,731
Interest Rate
4.55%
Mortgage Type
New Conventional
Estimated Equity
$1,142,729
Purchase Details
Closed on
Jun 2, 2008
Sold by
Clm & Sons Builder Associates
Bought by
Dill Thomas M
Home Financials for this Owner
Home Financials are based on the most recent Mortgage that was taken out on this home.
Original Mortgage
$1,100,000
Interest Rate
5.89%
Mortgage Type
Construction
Purchase Details
Closed on
May 30, 2008
Sold by
Crawford Julie K
Bought by
Clm & Sons Builder Associates
Home Financials for this Owner
Home Financials are based on the most recent Mortgage that was taken out on this home.
Original Mortgage
$1,100,000
Interest Rate
5.89%
Mortgage Type
Construction
Purchase Details
Closed on
Feb 10, 2000
Sold by
Goodwin David A and Goodwin Nancy O
Bought by
Crawford Julie K
Home Financials for this Owner
Home Financials are based on the most recent Mortgage that was taken out on this home.
Original Mortgage
$92,000
Interest Rate
10%
Mortgage Type
Seller Take Back
Create a Home Valuation Report for This Property
The Home Valuation Report is an in-depth analysis detailing your home's value as well as a comparison with similar homes in the area
Home Values in the Area
Average Home Value in this Area
Purchase History
| Date | Buyer | Sale Price | Title Company |
|---|---|---|---|
| The Dill Monroe Family Trust | -- | None Available | |
| Dill Thomas M | -- | None Available | |
| Dill Thomas M | -- | Security Title | |
| Clm & Sons Builder Associates | $175,000 | Security Title | |
| Crawford Julie K | $115,000 | Land Title |
Source: Public Records
Mortgage History
| Date | Status | Borrower | Loan Amount |
|---|---|---|---|
| Open | Dill Thomas M | $1,050,000 | |
| Closed | Clm & Sons Builder Associates | $1,100,000 | |
| Previous Owner | Crawford Julie K | $92,000 |
Source: Public Records
Tax History Compared to Growth
Tax History
| Year | Tax Paid | Tax Assessment Tax Assessment Total Assessment is a certain percentage of the fair market value that is determined by local assessors to be the total taxable value of land and additions on the property. | Land | Improvement |
|---|---|---|---|---|
| 2024 | $7,830 | $95,080 | $15,320 | $79,760 |
| 2023 | $7,887 | $95,080 | $15,320 | $79,760 |
| 2022 | $5,093 | $62,000 | $11,790 | $50,210 |
| 2021 | $5,332 | $62,000 | $11,790 | $50,210 |
| 2020 | $5,299 | $63,150 | $10,120 | $53,030 |
| 2019 | $6,010 | $63,150 | $10,120 | $53,030 |
| 2018 | $6,187 | $63,060 | $9,260 | $53,800 |
| 2017 | $5,819 | $63,060 | $9,260 | $53,800 |
| 2016 | $5,563 | $59,130 | $10,750 | $48,380 |
Source: Public Records
Map
Nearby Homes
- 10153 Thunder Run
- 4797 Ponderosa Trail
- 6406 E Roxborough Dr Unit 42
- 6362 E Roxborough Dr Unit 43
- 6494 E Roxborough Dr Unit 40
- 10592 Sandstone Run
- 5980 Rain Dance Trail
- 6450 Roxborough Dr Unit 41
- 6260 Rain Dance Trail
- 6405 Eagle Feather Trail
- 6424 Willow Broom Trail
- 6480 Willow Broom Trail
- 6643 Roxborough Dr
- 6554 Willow Broom Trail
- 6950 Blue Mesa Ln
- 6835 Surrey Trail
- 6941 Fargo Trail
- 10991 Expedition
- 7188 Raphael Ln
- 7208 Raphael Ln
- 10081 Thunder Run
- 10194 Sumac Run
- 10144 Thunder Run
- 10071 Thunder Run
- 10193 Thunder Run
- 10072 Thunder Run
- 10183 Sumac Run
- 10164 Thunder Run
- 10184 Sumac Run
- 10184 Thunder Run
- 10062 Thunder Run
- 10053 Thunder Run
- 10163 Sumac Run
- 10164 Sumac Run
- 10052 Thunder Run
- 10124 Thunder Run
- 10114 Sumac Run
- 10045 Thunder Run
- 10144 Sumac Run
- 10153 Sumac Run
