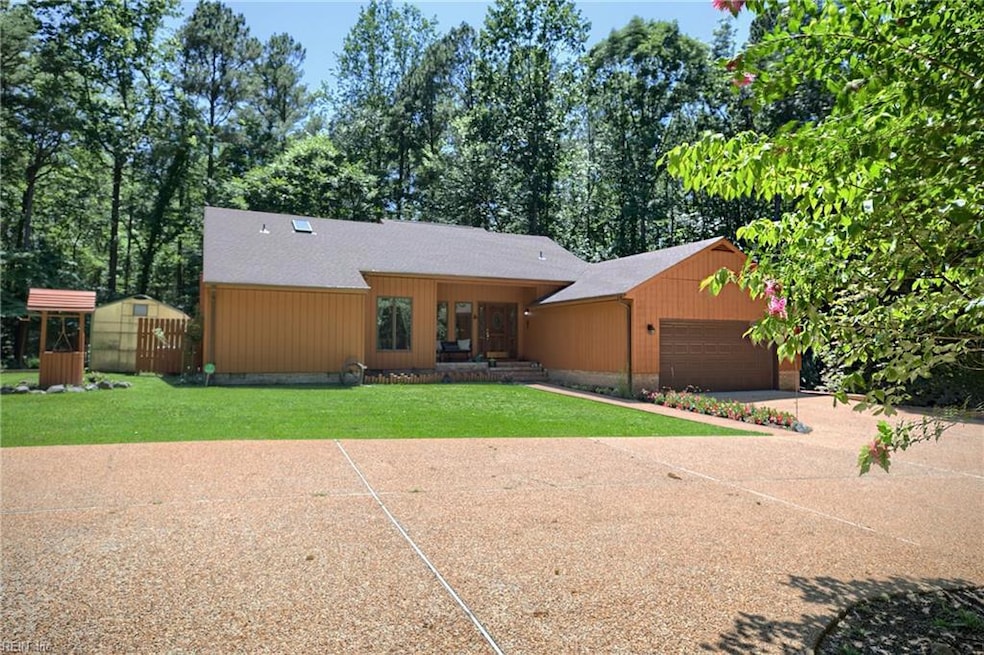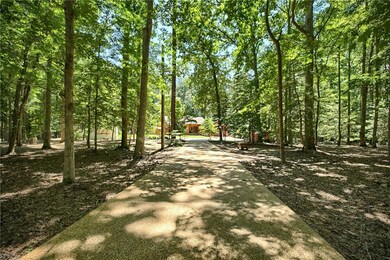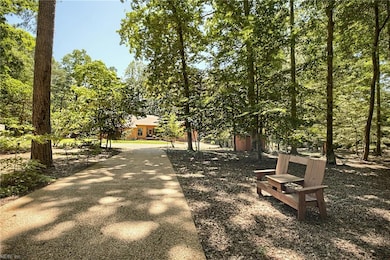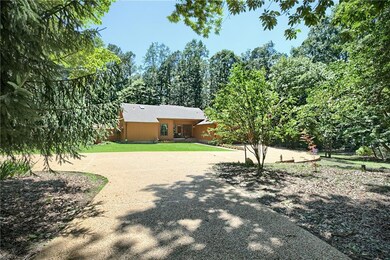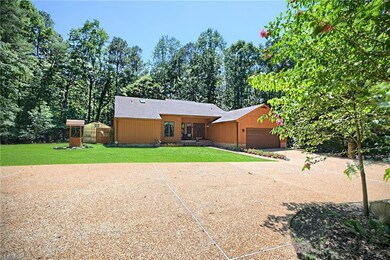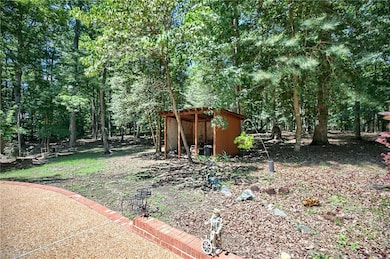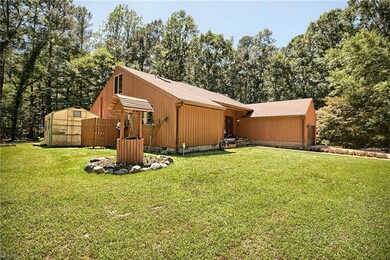
10114 New Hope Ct Gloucester, VA 23061
Ware Neck NeighborhoodEstimated payment $3,702/month
Highlights
- View of Trees or Woods
- Deck
- Contemporary Architecture
- 5 Acre Lot
- Wood Burning Stove
- Wooded Lot
About This Home
Tucked away on 5 serene, wooded acres on New Hope Ct, this versatile property feels like a private estate yet keeps you close to Gloucester conveniences. A 2,811 sq ft of light-filled living space that flows effortlessly from a vaulted great room with dual wood-burning fireplaces to an all-season 14’x14’ Sunroom and a 16' wide composite deck—perfect for Sunset Dining. *Additional~Well and 2-bedroom septic system so you can add a guest cottage, studio or in-law suite, Encapsulated crawl space, Whole-Generator & Open lawns surrounded by mature hardwoods and ample space for gardens, trails, or even small-scale farming. Whether you’re craving quiet country nights under the stars, room to grow, or the chance to build a second dwelling~Home delivers unmatched flexibility—all on a picturesque parcel minutes from Gloucester Courthouse shopping, Route 17 commuter routes, and public boat ramps to the York & Piankatank Rivers. Bring your imagination and make this rare haven your own
Home Details
Home Type
- Single Family
Est. Annual Taxes
- $2,223
Year Built
- Built in 1988
Lot Details
- 5 Acre Lot
- Wooded Lot
- Property is zoned SC-1
Home Design
- Contemporary Architecture
- Asphalt Shingled Roof
- Wood Siding
Interior Spaces
- 2,811 Sq Ft Home
- 2-Story Property
- Cathedral Ceiling
- Ceiling Fan
- 2 Fireplaces
- Wood Burning Stove
- Wood Burning Fireplace
- Entrance Foyer
- Sun or Florida Room
- Views of Woods
- Crawl Space
- Scuttle Attic Hole
Kitchen
- Electric Range
- Microwave
- Dishwasher
Flooring
- Wood
- Carpet
- Ceramic Tile
Bedrooms and Bathrooms
- 3 Bedrooms
- Primary Bedroom on Main
- En-Suite Primary Bedroom
- Walk-In Closet
- Dual Vanity Sinks in Primary Bathroom
Laundry
- Dryer
- Washer
Parking
- 4 Garage Spaces | 2 Attached and 2 Detached
- Parking Available
- Driveway
Schools
- Petsworth Elementary School
- Peasley Middle School
- Gloucester High School
Utilities
- Central Air
- Heat Pump System
- Generator Hookup
- 220 Volts
- Well
- Electric Water Heater
- Septic System
Additional Features
- Standby Generator
- Deck
Community Details
- No Home Owners Association
- All Others Area 121 Subdivision
Map
Home Values in the Area
Average Home Value in this Area
Tax History
| Year | Tax Paid | Tax Assessment Tax Assessment Total Assessment is a certain percentage of the fair market value that is determined by local assessors to be the total taxable value of land and additions on the property. | Land | Improvement |
|---|---|---|---|---|
| 2024 | $2,223 | $381,250 | $60,000 | $321,250 |
| 2023 | $2,223 | $381,250 | $60,000 | $321,250 |
| 2022 | $2,305 | $317,920 | $64,000 | $253,920 |
| 2021 | $2,210 | $317,920 | $64,000 | $253,920 |
| 2020 | $2,075 | $298,620 | $64,000 | $234,620 |
| 2019 | $399 | $276,240 | $64,000 | $212,240 |
| 2017 | $1,920 | $276,240 | $64,000 | $212,240 |
| 2016 | $1,794 | $258,160 | $64,000 | $194,160 |
| 2015 | $1,755 | $283,500 | $73,000 | $210,500 |
| 2014 | $1,843 | $283,500 | $73,000 | $210,500 |
Property History
| Date | Event | Price | Change | Sq Ft Price |
|---|---|---|---|---|
| 06/18/2025 06/18/25 | For Sale | $635,000 | -- | $226 / Sq Ft |
Mortgage History
| Date | Status | Loan Amount | Loan Type |
|---|---|---|---|
| Closed | $42,500 | Stand Alone Second | |
| Closed | $20,000 | Stand Alone Second |
Similar Homes in the area
Source: Real Estate Information Network (REIN)
MLS Number: 10588610
APN: 22807
- 5.23 New Hope Ct
- 5.23AC New Hope Ct
- 10766 Figg Shop Rd
- 9789 Honey Tree Ct
- 9917 Friendship Rd
- 9536 Heron Ct
- 9550 Gee Farm Rd
- 6925 Deer Stand Dr
- 00 10.88 AC Beech Creek Rd
- 10402 Freewelcome Ln
- 0000 Riverwatch Dr
- LOT 2 Riverwatch Dr
- LOT 1 Riverwatch Dr
- 00 Bayport Landing
- 11264 Rivers Edge Terrace
- 138+ac Dutton Rd
- 138+ acres Dutton Rd
- 11293 Bayport Landing
- 3996 Stormont Rd
- 7303 Duval Ave
- 6437 Village Woods Ct
- 27 Campbell Dr
- 2859 E River Rd
- 5523 White Hall Rd Unit B
- 5523 White Hall Rd
- 5679 Hickory Fork Rd
- 111 Moon Dr
- 21 Rappahannock Landing
- 4028 Shelly Rd
- 645 Rappahannock Dr
- 2406 Jacqueline Dr
- 7698 Colonial Point Ln
- 16 Oakland St
- 239 E Queens Dr
- 20 Chase St
- 307 Nottingham Rd
- 401 Bulifants Blvd
- 116 Capeside Ct
