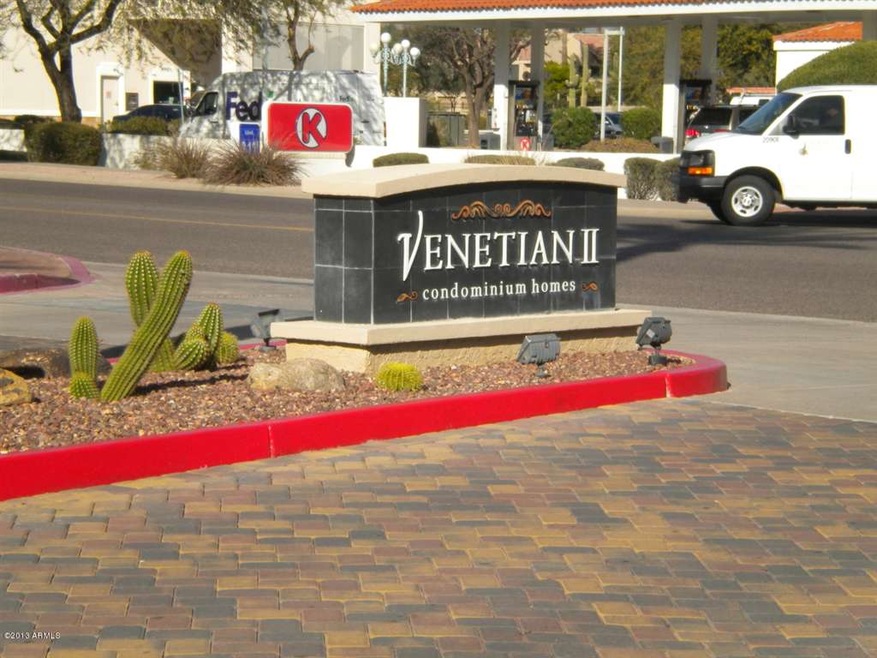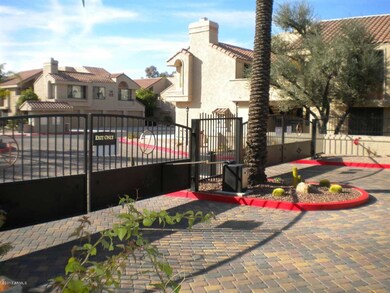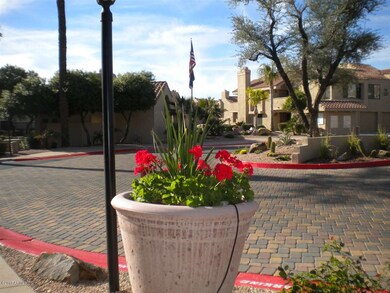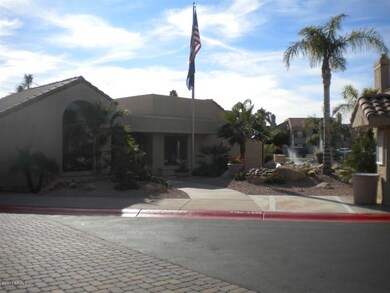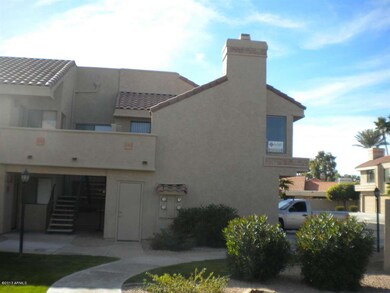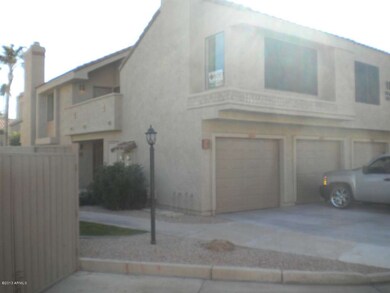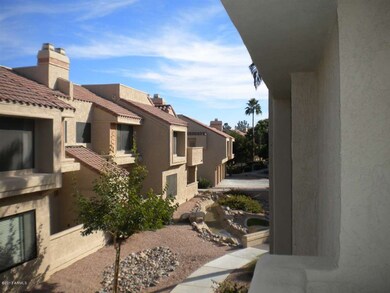
10115 E Mountain View Rd Unit 2061 Scottsdale, AZ 85258
Scottsdale Ranch NeighborhoodHighlights
- Unit is on the top floor
- Heated Spa
- Clubhouse
- Laguna Elementary School Rated A
- Gated Community
- Vaulted Ceiling
About This Home
As of April 2016S.S. approval required. S.S. being negotiated by law firm. Will have an answer in a resonable amount of time. Great condo, close to shopping, schools & freeway. Nice 2 bed, 2 bath floor plan with 1 car garage. Spacious family room, great eat in kitchen. Upgraded cherry cabinet's, stainless appliances, designer low cut berber tan carpet & tile. Plenty of natural light. Nice size master & closet. Feel free to show any time. L-Box on front door. Please read private remarks.
Last Buyer's Agent
Shonna Rohrs
Vicsdale License #BR533207000
Property Details
Home Type
- Condominium
Est. Annual Taxes
- $846
Year Built
- Built in 1984
Lot Details
- Desert faces the front of the property
- End Unit
- Two or More Common Walls
- Private Streets
- Wrought Iron Fence
- Block Wall Fence
- Grass Covered Lot
HOA Fees
- $199 Monthly HOA Fees
Parking
- 1 Car Garage
- Garage Door Opener
- Assigned Parking
Home Design
- Spanish Architecture
- Tile Roof
- Block Exterior
- Metal Construction or Metal Frame
- Stucco
Interior Spaces
- 1,214 Sq Ft Home
- 2-Story Property
- Vaulted Ceiling
- Ceiling Fan
- Solar Screens
- Family Room with Fireplace
Kitchen
- Eat-In Kitchen
- Breakfast Bar
- Built-In Microwave
Flooring
- Carpet
- Tile
Bedrooms and Bathrooms
- 2 Bedrooms
- Remodeled Bathroom
- 2 Bathrooms
Pool
- Heated Spa
- Play Pool
- Fence Around Pool
- Diving Board
Outdoor Features
- Patio
Location
- Unit is on the top floor
- Property is near a bus stop
Schools
- Laguna Elementary School
- Mountainside Middle School
- Desert Mountain High School
Utilities
- Refrigerated Cooling System
- Heating Available
- High Speed Internet
- Cable TV Available
Listing and Financial Details
- Tax Lot 71
- Assessor Parcel Number 217-46-225
Community Details
Overview
- Association fees include ground maintenance, street maintenance, front yard maint, trash, roof replacement, maintenance exterior
- Venetian Condo Ass. Association, Phone Number (480) 767-3153
- Venetian Condominium Phase 2 Subdivision, Must See Floorplan
Amenities
- Clubhouse
- Recreation Room
Recreation
- Heated Community Pool
- Community Spa
Security
- Gated Community
Ownership History
Purchase Details
Purchase Details
Home Financials for this Owner
Home Financials are based on the most recent Mortgage that was taken out on this home.Purchase Details
Home Financials for this Owner
Home Financials are based on the most recent Mortgage that was taken out on this home.Purchase Details
Home Financials for this Owner
Home Financials are based on the most recent Mortgage that was taken out on this home.Purchase Details
Home Financials for this Owner
Home Financials are based on the most recent Mortgage that was taken out on this home.Purchase Details
Home Financials for this Owner
Home Financials are based on the most recent Mortgage that was taken out on this home.Similar Homes in Scottsdale, AZ
Home Values in the Area
Average Home Value in this Area
Purchase History
| Date | Type | Sale Price | Title Company |
|---|---|---|---|
| Interfamily Deed Transfer | -- | None Available | |
| Cash Sale Deed | $188,000 | Pioneer Title Agency Inc | |
| Cash Sale Deed | $148,000 | Fidelity National Title Agen | |
| Cash Sale Deed | $140,000 | First American Title Ins Co | |
| Warranty Deed | $269,900 | First American Title Ins Co | |
| Special Warranty Deed | $171,900 | Lawyers Title Ins |
Mortgage History
| Date | Status | Loan Amount | Loan Type |
|---|---|---|---|
| Previous Owner | $101,000 | Adjustable Rate Mortgage/ARM | |
| Previous Owner | $215,920 | New Conventional | |
| Previous Owner | $153,900 | New Conventional | |
| Closed | $26,990 | No Value Available |
Property History
| Date | Event | Price | Change | Sq Ft Price |
|---|---|---|---|---|
| 05/01/2016 05/01/16 | Rented | $1,100 | 0.0% | -- |
| 04/25/2016 04/25/16 | Under Contract | -- | -- | -- |
| 04/06/2016 04/06/16 | For Rent | $1,100 | 0.0% | -- |
| 04/01/2016 04/01/16 | Sold | $188,000 | -5.8% | $208 / Sq Ft |
| 02/16/2016 02/16/16 | Pending | -- | -- | -- |
| 02/03/2016 02/03/16 | For Sale | $199,500 | +34.8% | $221 / Sq Ft |
| 08/29/2013 08/29/13 | Sold | $148,000 | -4.5% | $164 / Sq Ft |
| 08/08/2013 08/08/13 | Pending | -- | -- | -- |
| 08/08/2013 08/08/13 | Price Changed | $155,000 | -8.8% | $171 / Sq Ft |
| 07/30/2013 07/30/13 | Price Changed | $169,900 | -2.9% | $188 / Sq Ft |
| 07/19/2013 07/19/13 | Price Changed | $174,900 | -2.8% | $193 / Sq Ft |
| 07/12/2013 07/12/13 | Price Changed | $179,900 | -2.7% | $199 / Sq Ft |
| 07/03/2013 07/03/13 | Price Changed | $184,900 | -4.9% | $205 / Sq Ft |
| 07/03/2013 07/03/13 | For Sale | $194,500 | +38.9% | $215 / Sq Ft |
| 05/08/2013 05/08/13 | Sold | $140,000 | -7.9% | $115 / Sq Ft |
| 03/07/2013 03/07/13 | Pending | -- | -- | -- |
| 03/05/2013 03/05/13 | Price Changed | $152,000 | -7.9% | $125 / Sq Ft |
| 02/19/2013 02/19/13 | For Sale | $165,000 | -- | $136 / Sq Ft |
Tax History Compared to Growth
Tax History
| Year | Tax Paid | Tax Assessment Tax Assessment Total Assessment is a certain percentage of the fair market value that is determined by local assessors to be the total taxable value of land and additions on the property. | Land | Improvement |
|---|---|---|---|---|
| 2025 | $1,012 | $14,957 | -- | -- |
| 2024 | $1,000 | $14,245 | -- | -- |
| 2023 | $1,000 | $24,480 | $4,890 | $19,590 |
| 2022 | $949 | $18,120 | $3,620 | $14,500 |
| 2021 | $1,008 | $16,870 | $3,370 | $13,500 |
| 2020 | $1,000 | $15,730 | $3,140 | $12,590 |
| 2019 | $964 | $13,900 | $2,780 | $11,120 |
| 2018 | $934 | $13,720 | $2,740 | $10,980 |
| 2017 | $894 | $12,380 | $2,470 | $9,910 |
| 2016 | $877 | $11,320 | $2,260 | $9,060 |
| 2015 | $835 | $11,010 | $2,200 | $8,810 |
Agents Affiliated with this Home
-
J
Seller's Agent in 2016
Jeanine Baber
J Baber Realty LLC
-
J
Seller's Agent in 2016
James Hastings
Better Homes & Gardens Real Estate SJ Fowler
-
K
Buyer's Agent in 2016
Kelly Fawcett
My Home Group
(602) 242-1188
12 Total Sales
-

Buyer's Agent in 2016
Angela Covey
HomeSmart
(602) 230-7600
101 Total Sales
-
K
Seller's Agent in 2013
Kimberly Mudd
Sound Realty
(480) 307-1988
41 Total Sales
-
P
Seller's Agent in 2013
Peter Bernal
HomeSmart
(602) 989-8123
1 in this area
15 Total Sales
Map
Source: Arizona Regional Multiple Listing Service (ARMLS)
MLS Number: 4892810
APN: 217-46-225
- 9235 N 101st St
- 10115 E Mountain View Rd Unit 2061
- 10115 E Mountain View Rd Unit 1005
- 10068 E San Salvador Dr
- 10130 E San Salvador Dr
- 10017 E Mountain View Rd Unit 1087
- 10017 E Mountain View Rd Unit 1045
- 10021 E Sunnyslope Ln
- 10023 E Sunnyslope Ln
- 9797 N 100th Place
- 10008 E Saddlehorn Trail
- 10207 E San Salvador Dr
- 9707 N 100th St
- 10227 E San Salvador Dr
- 9992 E Carol Ave
- 10080 E Mountainview Lake Dr Unit 363
- 10080 E Mountainview Lake Dr Unit 327
- 10068 E Turquoise Ave
- 9921 E Doubletree Ranch Rd
- 9708 E Via Linda Unit 1349
