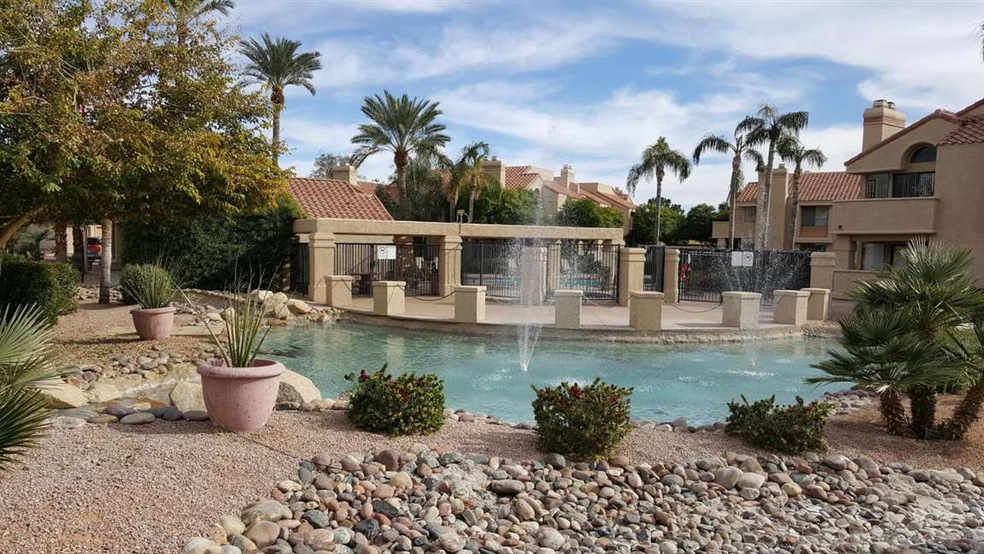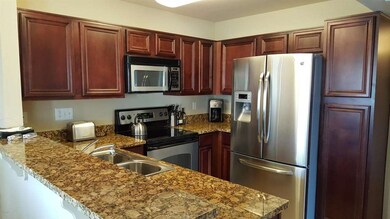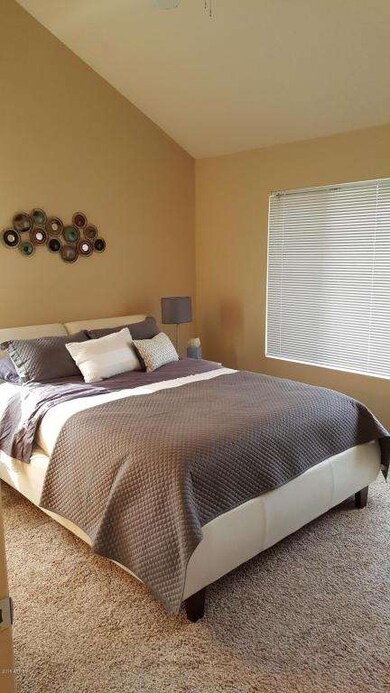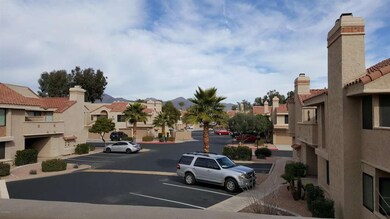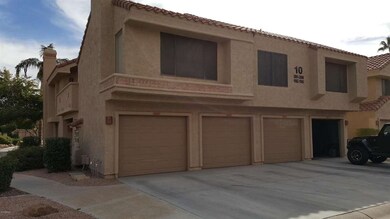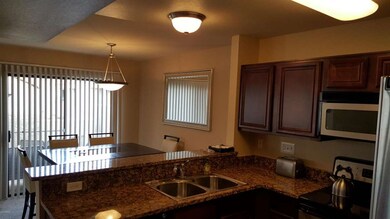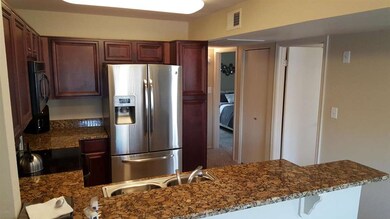
10115 E Mountain View Rd Unit 2061 Scottsdale, AZ 85258
Scottsdale Ranch NeighborhoodAbout This Home
As of April 2016Enjoy the Scottsdale lifestyle and home comfort in this tastefully upgraded home! A great gated community with pool, exercise room and spa, close to all Scottsdale activities. Cherry cabinets, stainless steel appliances, granite counters, 1 car garage, quiet inside location. A perfect winter or year round home. Walking distance to dining and shopping; easy drives for golf and freeways. Furnishings are available by separate bill of sale. All facts and figures are approximate. Buyer to verify to their satisfaction, including multiple listing info. Easy to show! This bright home is a must see!
Last Agent to Sell the Property
James Hastings
Better Homes & Gardens Real Estate SJ Fowler License #SA546484000 Listed on: 02/03/2016
Property Details
Home Type
Condominium
Est. Annual Taxes
$1,012
Year Built
1984
Lot Details
0
HOA Fees
$223 per month
Parking
1
Listing Details
- Cross Street: Mountain View & Via Linda SW Corner
- Legal Info Range: 5E
- Property Type: Residential
- Ownership: Condominium
- HOA #2 Name: Scottsdale Ranch
- HOA #2 Phone Number: 623-977-3860
- HOA #2: Y
- HOA #3 Fee: N
- Association Fees Land Lease Fee: N
- Recreation Center Fee 2: N
- Recreation Center Fee: N
- Total Monthly Fee Equivalent: 223.33
- Basement: N
- Updated Partial or Full Bathrooms: Partial
- Bathrooms Year Updated: 2013
- Updated Floors: Full
- Items Updated Floor Yr Updated: 2013
- Updated Kitchen: Partial
- Items Updated Kitchen Yr Updated: 2013
- Parking Spaces Slab Parking Spaces: 1.0
- Parking Spaces Total Covered Spaces: 1.0
- Separate Den Office Sep Den Office: N
- Year Built: 1984
- Tax Year: 2015
- Directions: South on Mountain View Rd, turn right into complex/main gate. Make right then left. Last building on left. Building #10, Unit 2061
- Property Sub Type: Apartment
- Horses: No
- Lot Size Acres: 0.02
- Subdivision Name: Venetian
- Property Attached Yn: Yes
- ResoBuildingAreaSource: Assessor
- Association Fees:HOA Fee2: 195.0
- Dining Area:Breakfast Bar: Yes
- Windows:Dual Pane: Yes
- Cooling:Ceiling Fan(s): Yes
- Special Features: None
Interior Features
- Flooring: Carpet, Tile
- Basement YN: No
- Possible Use: None
- Spa Features: Heated
- Possible Bedrooms: 2
- Total Bedrooms: 2
- Fireplace Features: 1 Fireplace
- Fireplace: Yes
- Interior Amenities: Breakfast Bar, Pantry, Granite Counters
- Living Area: 904.0
- Stories: 2
- Window Features: Dual Pane
- Community Features:ClubhouseRec Room: Yes
- Kitchen Features:RangeOven Elec: Yes
- Kitchen Features:Built-in Microwave: Yes
- Community Features:Gated Community2: Yes
- Kitchen Features:Granite Countertops: Yes
- Community Features:Community Pool Htd: Yes
- Community Features:Community Spa Htd: Yes
- Kitchen Features Pantry: Yes
- Other Rooms:Family Room: Yes
- Community Features:Near Bus Stop: Yes
Exterior Features
- Fencing: Wrought Iron
- Lot Features: Desert Back, Desert Front
- Pool Features: Heated
- Pool Private: Yes
- Disclosures: None
- Common Walls: 1 Common Wall
- Construction Type: Painted, Stucco, Frame - Wood
- Roof: Tile
- Construction:Frame - Wood: Yes
Garage/Parking
- Total Covered Spaces: 1.0
- Garage Spaces: 1.0
- Open Parking Spaces: 1.0
Utilities
- Cooling: Refrigeration, Ceiling Fan(s)
- Heating: Electric
- Water Source: City Water
- Heating:Electric: Yes
Condo/Co-op/Association
- Community Features: Gated Community, Community Spa Htd, Community Pool Htd, Near Bus Stop, Clubhouse
- Amenities: Management, Rental OK (See Rmks)
- Association #2 Fee: 340.0
- Association #2 Fee Frequency: Annually
- Association Fee: 195.0
- Association Fee Frequency: Monthly
- Association: Scottsdale Ranch
- Association Name: Venetian Condo Assc
- Association Phone #2: 623-977-3860
- Phone: 480-844-2224
- Association: Yes
Association/Amenities
- Association Fees:HOA YN2: Y
- Association Fees:HOA Transfer Fee2: 120.0
- Association Fees:HOA Paid Frequency: Monthly
- Association Fees:HOA Name4: Venetian Condo Assc
- Association Fees:HOA Telephone4: 480-844-2224
- Association Fees:PAD Fee YN2: N
- Association Fees:Cap ImprovementImpact Fee _percent_: $
- Association Fee Incl:Common Area Maint3: Yes
- Association Fees:HOA Paid Frequency 2: Annually
- Association Fees:Cap ImprovementImpact Fee 2 _percent_: $
- Association Fee Incl:Front Yard Maint: Yes
- Association Fee Incl:Street Maint: Yes
- Association Fee Incl:Exterior Mnt of Unit: Yes
- Association Fee Incl:Roof Repair: Yes
- Association Fee Incl:Roof Replacement: Yes
- Association Fee Incl:Garbage Collection2: Yes
Fee Information
- Association Fee Includes: Roof Repair, Maintenance Grounds, Street Maint, Front Yard Maint, Trash, Roof Replacement, Maintenance Exterior
Schools
- Elementary School: Laguna Elementary School
- High School: Desert Mountain High School
- Junior High Dist: Scottsdale Unified District
- Middle Or Junior School: Mountainside Middle School
Lot Info
- Land Lease: No
- Lot Size Sq Ft: 902.0
- Parcel #: 217-46-225
- ResoLotSizeUnits: SquareFeet
Building Info
- Builder Name: unknown
Tax Info
- Tax Annual Amount: 835.0
- Tax Book Number: 217.00
- Tax Lot: 71
- Tax Map Number: 46.00
Ownership History
Purchase Details
Purchase Details
Home Financials for this Owner
Home Financials are based on the most recent Mortgage that was taken out on this home.Purchase Details
Home Financials for this Owner
Home Financials are based on the most recent Mortgage that was taken out on this home.Purchase Details
Home Financials for this Owner
Home Financials are based on the most recent Mortgage that was taken out on this home.Purchase Details
Home Financials for this Owner
Home Financials are based on the most recent Mortgage that was taken out on this home.Purchase Details
Home Financials for this Owner
Home Financials are based on the most recent Mortgage that was taken out on this home.Similar Homes in Scottsdale, AZ
Home Values in the Area
Average Home Value in this Area
Purchase History
| Date | Type | Sale Price | Title Company |
|---|---|---|---|
| Interfamily Deed Transfer | -- | None Available | |
| Cash Sale Deed | $188,000 | Pioneer Title Agency Inc | |
| Cash Sale Deed | $148,000 | Fidelity National Title Agen | |
| Cash Sale Deed | $140,000 | First American Title Ins Co | |
| Warranty Deed | $269,900 | First American Title Ins Co | |
| Special Warranty Deed | $171,900 | Lawyers Title Ins |
Mortgage History
| Date | Status | Loan Amount | Loan Type |
|---|---|---|---|
| Previous Owner | $101,000 | Adjustable Rate Mortgage/ARM | |
| Previous Owner | $215,920 | New Conventional | |
| Previous Owner | $153,900 | New Conventional | |
| Closed | $26,990 | No Value Available |
Property History
| Date | Event | Price | Change | Sq Ft Price |
|---|---|---|---|---|
| 05/01/2016 05/01/16 | Rented | $1,100 | 0.0% | -- |
| 04/25/2016 04/25/16 | Under Contract | -- | -- | -- |
| 04/06/2016 04/06/16 | For Rent | $1,100 | 0.0% | -- |
| 04/01/2016 04/01/16 | Sold | $188,000 | -5.8% | $208 / Sq Ft |
| 02/16/2016 02/16/16 | Pending | -- | -- | -- |
| 02/03/2016 02/03/16 | For Sale | $199,500 | +34.8% | $221 / Sq Ft |
| 08/29/2013 08/29/13 | Sold | $148,000 | -4.5% | $164 / Sq Ft |
| 08/08/2013 08/08/13 | Pending | -- | -- | -- |
| 08/08/2013 08/08/13 | Price Changed | $155,000 | -8.8% | $171 / Sq Ft |
| 07/30/2013 07/30/13 | Price Changed | $169,900 | -2.9% | $188 / Sq Ft |
| 07/19/2013 07/19/13 | Price Changed | $174,900 | -2.8% | $193 / Sq Ft |
| 07/12/2013 07/12/13 | Price Changed | $179,900 | -2.7% | $199 / Sq Ft |
| 07/03/2013 07/03/13 | Price Changed | $184,900 | -4.9% | $205 / Sq Ft |
| 07/03/2013 07/03/13 | For Sale | $194,500 | +38.9% | $215 / Sq Ft |
| 05/08/2013 05/08/13 | Sold | $140,000 | -7.9% | $115 / Sq Ft |
| 03/07/2013 03/07/13 | Pending | -- | -- | -- |
| 03/05/2013 03/05/13 | Price Changed | $152,000 | -7.9% | $125 / Sq Ft |
| 02/19/2013 02/19/13 | For Sale | $165,000 | -- | $136 / Sq Ft |
Tax History Compared to Growth
Tax History
| Year | Tax Paid | Tax Assessment Tax Assessment Total Assessment is a certain percentage of the fair market value that is determined by local assessors to be the total taxable value of land and additions on the property. | Land | Improvement |
|---|---|---|---|---|
| 2025 | $1,012 | $14,957 | -- | -- |
| 2024 | $1,000 | $14,245 | -- | -- |
| 2023 | $1,000 | $24,480 | $4,890 | $19,590 |
| 2022 | $949 | $18,120 | $3,620 | $14,500 |
| 2021 | $1,008 | $16,870 | $3,370 | $13,500 |
| 2020 | $1,000 | $15,730 | $3,140 | $12,590 |
| 2019 | $964 | $13,900 | $2,780 | $11,120 |
| 2018 | $934 | $13,720 | $2,740 | $10,980 |
| 2017 | $894 | $12,380 | $2,470 | $9,910 |
| 2016 | $877 | $11,320 | $2,260 | $9,060 |
| 2015 | $835 | $11,010 | $2,200 | $8,810 |
Agents Affiliated with this Home
-
J
Seller's Agent in 2016
Jeanine Baber
J Baber Realty LLC
-
J
Seller's Agent in 2016
James Hastings
Better Homes & Gardens Real Estate SJ Fowler
-
K
Buyer's Agent in 2016
Kelly Fawcett
My Home Group
(602) 242-1188
12 Total Sales
-

Buyer's Agent in 2016
Angela Covey
HomeSmart
(602) 230-7600
101 Total Sales
-
K
Seller's Agent in 2013
Kimberly Mudd
Sound Realty
(480) 307-1988
41 Total Sales
-
P
Seller's Agent in 2013
Peter Bernal
HomeSmart
(602) 989-8123
1 in this area
15 Total Sales
Map
Source: Arizona Regional Multiple Listing Service (ARMLS)
MLS Number: 5393061
APN: 217-46-225
- 9235 N 101st St
- 10115 E Mountain View Rd Unit 2061
- 10115 E Mountain View Rd Unit 1005
- 10068 E San Salvador Dr
- 10130 E San Salvador Dr
- 10017 E Mountain View Rd Unit 1087
- 10017 E Mountain View Rd Unit 1045
- 10021 E Sunnyslope Ln
- 10023 E Sunnyslope Ln
- 9797 N 100th Place
- 10008 E Saddlehorn Trail
- 10207 E San Salvador Dr
- 9707 N 100th St
- 10227 E San Salvador Dr
- 9992 E Carol Ave
- 10080 E Mountainview Lake Dr Unit 363
- 10080 E Mountainview Lake Dr Unit 327
- 10068 E Turquoise Ave
- 9921 E Doubletree Ranch Rd
- 9708 E Via Linda Unit 1349
