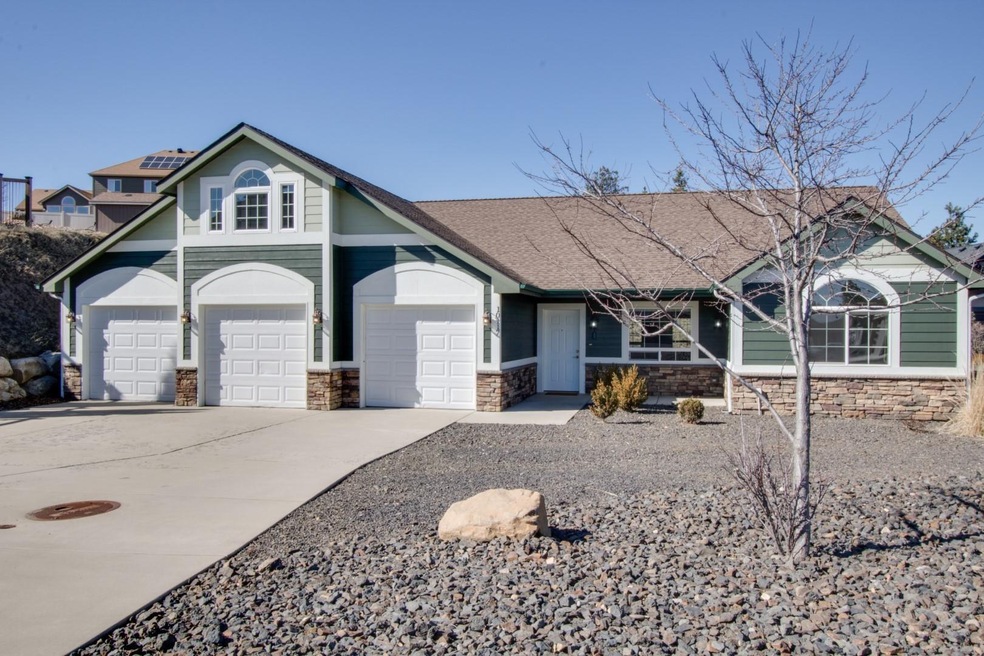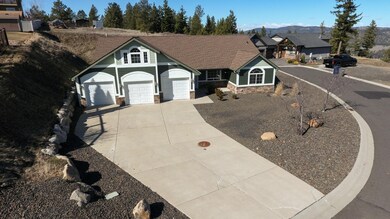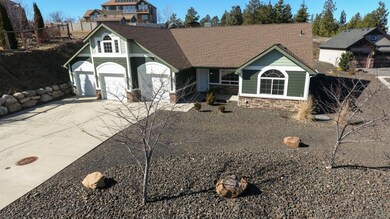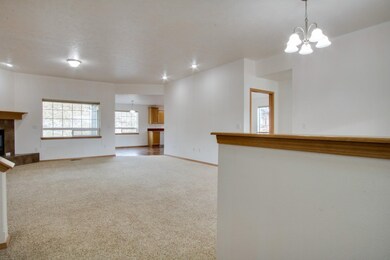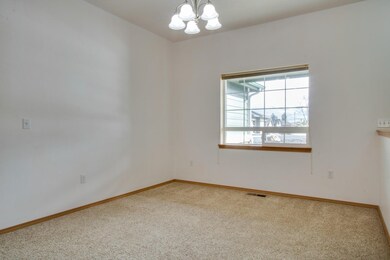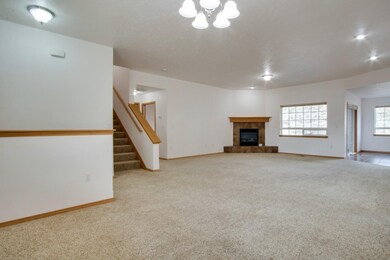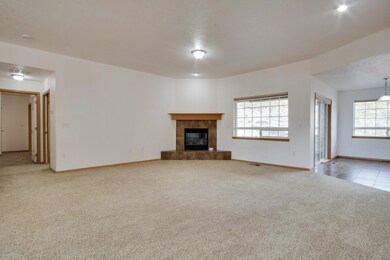
10117 N Milbrath Ln Spokane, WA 99208
Five Mile Prairie NeighborhoodEstimated Value: $564,000 - $601,000
Highlights
- Corner Lot
- Great Room
- Cul-De-Sac
- Northwood Middle School Rated A-
- Formal Dining Room
- 3 Car Attached Garage
About This Home
As of April 2022Awesome Custom Built Zero Step Rancher! This home has a great open floor plan with 3 bedrooms and a large bonus room with built-in storage benches over this spacious 3-car garage. This incredible home was built to be a 5-Star energy efficient home with all the extras. Large living area with gas fireplace, and a nice sized eat-in island kitchen with gas range, slide out shelving, self-closing hinges, pantry, and slider to the covered patio with ceiling fans. A great home for entertaining! Wonderful primary suite that boasts a slider to the back patio, double sinks, and double walk-in closets, plus dual head tile shower with sitting bench. Plenty of additional perks that include hot/cold faucets in the garage, fiber cement siding, insulated garage, 36” doors throughout, external generator hookup, Graber top-down bottom-up cell blinds and more. Maintenance free yard with sprinkler system on .36 acres with peek-a-boo views. It is really a remarkable home. Come take a look!
Last Agent to Sell the Property
Coldwell Banker Tomlinson License #47887 Listed on: 03/10/2022

Home Details
Home Type
- Single Family
Est. Annual Taxes
- $5,414
Year Built
- Built in 2013
Lot Details
- 0.36 Acre Lot
- Cul-De-Sac
- Corner Lot
- Oversized Lot
- Sprinkler System
HOA Fees
- $20 Monthly HOA Fees
Home Design
- Composition Roof
- Stone Exterior Construction
- Hardboard
Interior Spaces
- 2,249 Sq Ft Home
- 1-Story Property
- Self Contained Fireplace Unit Or Insert
- Gas Fireplace
- Great Room
- Formal Dining Room
- Crawl Space
Kitchen
- Eat-In Kitchen
- Free-Standing Range
- Microwave
- Dishwasher
- Kitchen Island
- Disposal
Bedrooms and Bathrooms
- 3 Bedrooms
- Walk-In Closet
- Primary Bathroom is a Full Bathroom
- 2 Bathrooms
- Dual Vanity Sinks in Primary Bathroom
Parking
- 3 Car Attached Garage
- Garage Door Opener
Schools
- Prairie View Elementary School
- Mead Middle School
- Mead High School
Utilities
- Forced Air Heating and Cooling System
- High-Efficiency Furnace
- Heating System Uses Gas
- 200+ Amp Service
- Gas Water Heater
- High Speed Internet
Community Details
- Building Patio
Listing and Financial Details
- Assessor Parcel Number 26131.1701
Ownership History
Purchase Details
Home Financials for this Owner
Home Financials are based on the most recent Mortgage that was taken out on this home.Purchase Details
Home Financials for this Owner
Home Financials are based on the most recent Mortgage that was taken out on this home.Similar Homes in Spokane, WA
Home Values in the Area
Average Home Value in this Area
Purchase History
| Date | Buyer | Sale Price | Title Company |
|---|---|---|---|
| Everett James M | -- | Inland Professional Title Ll | |
| Everett James M | $336,917 | Inland Professional Title Ll | |
| Lewis Construction & Development Inc | $50,280 | Stewart Title Of Spokane |
Mortgage History
| Date | Status | Borrower | Loan Amount |
|---|---|---|---|
| Open | Everett James M | $305,489 | |
| Previous Owner | Lewis Construction & Development Inc | $246,750 |
Property History
| Date | Event | Price | Change | Sq Ft Price |
|---|---|---|---|---|
| 04/27/2022 04/27/22 | Sold | $580,000 | +0.9% | $258 / Sq Ft |
| 03/29/2022 03/29/22 | Pending | -- | -- | -- |
| 03/10/2022 03/10/22 | For Sale | $575,000 | +70.8% | $256 / Sq Ft |
| 07/02/2013 07/02/13 | Sold | $336,637 | 0.0% | $150 / Sq Ft |
| 07/02/2013 07/02/13 | Pending | -- | -- | -- |
| 07/02/2013 07/02/13 | For Sale | $336,637 | -- | $150 / Sq Ft |
Tax History Compared to Growth
Tax History
| Year | Tax Paid | Tax Assessment Tax Assessment Total Assessment is a certain percentage of the fair market value that is determined by local assessors to be the total taxable value of land and additions on the property. | Land | Improvement |
|---|---|---|---|---|
| 2024 | $5,571 | $544,200 | $135,000 | $409,200 |
| 2023 | $5,417 | $556,400 | $110,000 | $446,400 |
| 2022 | $5,414 | $583,900 | $110,000 | $473,900 |
| 2021 | $4,744 | $411,400 | $52,000 | $359,400 |
| 2020 | $4,797 | $396,800 | $52,000 | $344,800 |
| 2019 | $4,414 | $369,200 | $52,000 | $317,200 |
| 2018 | $4,754 | $339,100 | $52,000 | $287,100 |
| 2017 | $4,591 | $329,100 | $52,000 | $277,100 |
| 2016 | $4,808 | $334,200 | $48,500 | $285,700 |
| 2015 | $4,456 | $316,600 | $48,500 | $268,100 |
| 2014 | -- | $316,300 | $48,200 | $268,100 |
Agents Affiliated with this Home
-
Jonathan Bich

Seller's Agent in 2022
Jonathan Bich
Coldwell Banker Tomlinson
(509) 475-1035
10 in this area
287 Total Sales
-
Jody Lee

Buyer's Agent in 2022
Jody Lee
REAL Broker LLC
(509) 389-1798
1 in this area
118 Total Sales
-
M
Seller's Agent in 2013
MISC MISC
Edwards Real Estate Group
-
Elizabeth Larsen

Buyer's Agent in 2013
Elizabeth Larsen
Coldwell Banker Tomlinson
(509) 951-4501
42 Total Sales
Map
Source: Spokane Association of REALTORS®
MLS Number: 202212229
APN: 26131.1701
- 1829 W Pepper Ln
- 1411 W Toni Rae Dr
- 2720 W Howesdale Rd
- 10707 N Elma Dr
- 10414 N Alberta Cir
- 10401 N College Cir
- 3010 W Hawthorne Rd
- NKA Cliff Ln Unit 27345.9137
- NKA Cliff Ln Unit 27344.9136
- 1709 W Sienna Ln
- 10224 N Briar Cliff Dr
- 2250 W Jay Ln Unit 4/2 Clearwater
- 1714 W Tree Ln
- 3116 W Westover Ln
- 1910 W Jay Ave
- 2256 W Jay Ave Unit 3/2 Edgewood
- 2262 W Jay Ave Unit 2/2 Edgewood
- 2268 W Jay Ave Unit 1/2 Clearwater
- 2232 W Jay Ave Unit 7/2 Orchard
- 2198 W Jay Ave
- 10117 N Milbrath Ln
- 1924 W Briarcliff Ln
- 1918 W Briarcliff Ln
- 10114 N Milbrath Ln
- 10124 N Milbrath Ln
- 10118 N Milbrath Ln
- 10220 N Orchard Ln
- 1908 W Briarcliff Ln
- 1716 W Deborah Ln
- 1712 W Deborah Ln
- 10208 N Orchard Ln
- 1909 W Briarcliff Ln
- 1919 W Briarcliff Ln
- 1902 W Briarcliff Ln
- 2003 W Briarcliff Ln
- 1708 W Deborah Ln
- 10202 N Orchard Ln
- 1821 W Pepper Ln
- 1821 W Briarcliff Ln
- 1628 W Deborah Ln
