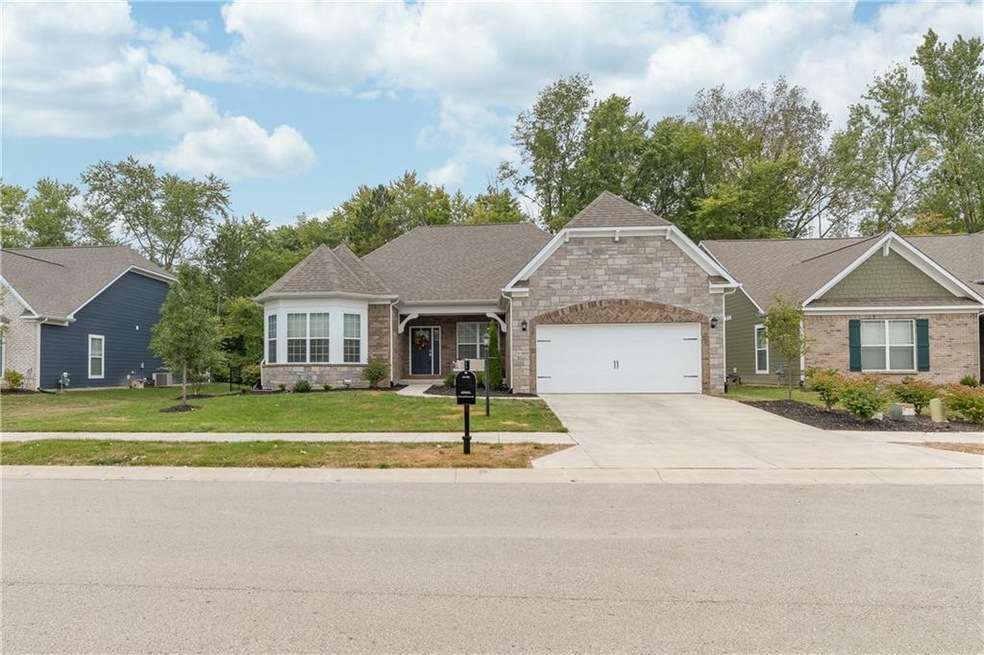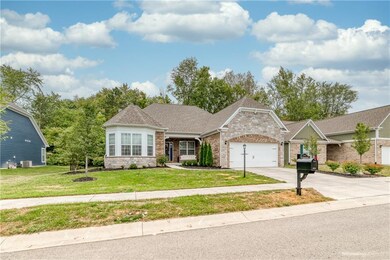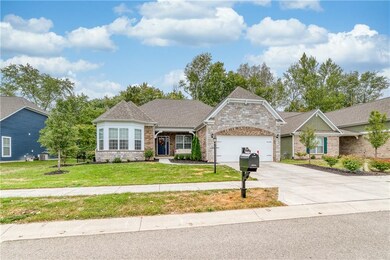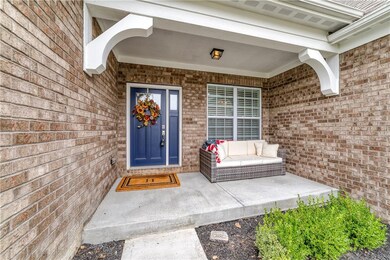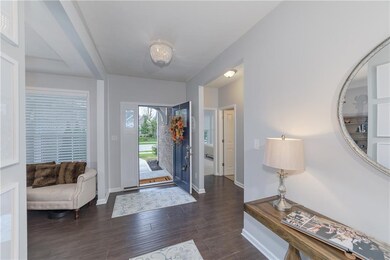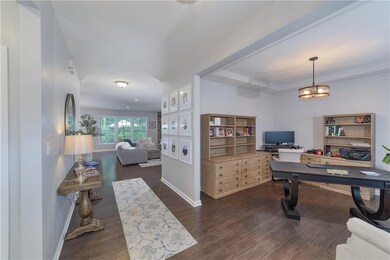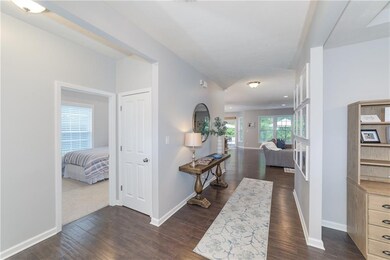
10118 Solace Ln Indianapolis, IN 46280
Downtown Carmel NeighborhoodHighlights
- Vaulted Ceiling
- Ranch Style House
- Double Oven
- Forest Dale Elementary School Rated A
- Engineered Wood Flooring
- 2 Car Attached Garage
About This Home
As of October 2020Why Build When You Have Almost New Ready To Go!? Easy 1-Level Living in Highly Sought After Bonbar at Monon Lake w/HUGE Full Basement Plumbed for Full Bath, Wet Bar, H2O Softener & Egress Window! Fully-Fenced Backyard Frames a Gorgeous Custom Patio to Enjoy SunSets within the Privacy of a Mature Tree Line! Inside You'll Find High End Finishes w/Gr8 Detail Including a Wide-Open Flr Plan Featuring a Gourmet Kitchen w/Gas CookTop, Double-Ovens, Staggered Cabinets & Farm Sink in the Middle of a HUGE Entertaining/Prep Island! Excellent Touches Everywhere Including Custom Kitch Backsplash, Drop Zone Cabinetry in Mud/Laundry Rm & a Mstr Suite Walk-In Shower That Says, "Ahhhhh"! Super Convenient Carmel Location & The Monon Trail is Just Steps Away!
Last Agent to Sell the Property
James Smock
F.C. Tucker Company Listed on: 09/10/2020

Last Buyer's Agent
William Mitchell
eXp Realty, LLC

Home Details
Home Type
- Single Family
Est. Annual Taxes
- $4,020
Year Built
- Built in 2018
Lot Details
- 7,841 Sq Ft Lot
- Back Yard Fenced
HOA Fees
- $67 Monthly HOA Fees
Parking
- 2 Car Attached Garage
- Driveway
Home Design
- Ranch Style House
- Traditional Architecture
- Brick Exterior Construction
- Cement Siding
- Concrete Perimeter Foundation
Interior Spaces
- 4,486 Sq Ft Home
- Tray Ceiling
- Vaulted Ceiling
- Gas Log Fireplace
- Bay Window
- Window Screens
- Great Room with Fireplace
- Fire and Smoke Detector
- Laundry on main level
Kitchen
- Double Oven
- Gas Cooktop
- Down Draft Cooktop
- Microwave
- Dishwasher
- Disposal
Flooring
- Engineered Wood
- Carpet
Bedrooms and Bathrooms
- 3 Bedrooms
- Walk-In Closet
- 2 Full Bathrooms
Rough-In Basement
- Basement Fills Entire Space Under The House
- 9 Foot Basement Ceiling Height
- Sump Pump
- Basement Window Egress
Utilities
- Forced Air Heating and Cooling System
- Heating System Uses Gas
Additional Features
- Energy-Efficient Windows
- Patio
Community Details
- Association fees include nature area, walking trails
- Bonbar At Monon Lake Subdivision
- Property managed by Main Street
- The community has rules related to covenants, conditions, and restrictions
Listing and Financial Details
- Assessor Parcel Number 291312002004000018
Ownership History
Purchase Details
Home Financials for this Owner
Home Financials are based on the most recent Mortgage that was taken out on this home.Purchase Details
Home Financials for this Owner
Home Financials are based on the most recent Mortgage that was taken out on this home.Purchase Details
Home Financials for this Owner
Home Financials are based on the most recent Mortgage that was taken out on this home.Similar Homes in Indianapolis, IN
Home Values in the Area
Average Home Value in this Area
Purchase History
| Date | Type | Sale Price | Title Company |
|---|---|---|---|
| Warranty Deed | $562,470 | Chicago Title | |
| Warranty Deed | $562,470 | Chicago Title | |
| Warranty Deed | $418,360 | Stewart Title Co |
Mortgage History
| Date | Status | Loan Amount | Loan Type |
|---|---|---|---|
| Open | $422,910 | New Conventional | |
| Closed | $422,910 | New Conventional | |
| Previous Owner | $385,931 | VA | |
| Previous Owner | $392,136 | VA | |
| Previous Owner | $397,442 | VA |
Property History
| Date | Event | Price | Change | Sq Ft Price |
|---|---|---|---|---|
| 10/26/2020 10/26/20 | Sold | $469,900 | 0.0% | $105 / Sq Ft |
| 09/11/2020 09/11/20 | Pending | -- | -- | -- |
| 09/10/2020 09/10/20 | For Sale | $469,900 | +12.3% | $105 / Sq Ft |
| 05/24/2018 05/24/18 | Sold | $418,360 | 0.0% | $91 / Sq Ft |
| 05/23/2018 05/23/18 | Pending | -- | -- | -- |
| 05/22/2018 05/22/18 | For Sale | $418,360 | -- | $91 / Sq Ft |
Tax History Compared to Growth
Tax History
| Year | Tax Paid | Tax Assessment Tax Assessment Total Assessment is a certain percentage of the fair market value that is determined by local assessors to be the total taxable value of land and additions on the property. | Land | Improvement |
|---|---|---|---|---|
| 2024 | $5,556 | $527,800 | $126,000 | $401,800 |
| 2023 | $5,591 | $507,300 | $126,000 | $381,300 |
| 2022 | $5,582 | $486,500 | $98,500 | $388,000 |
| 2021 | $4,358 | $383,500 | $98,500 | $285,000 |
| 2020 | $4,055 | $386,400 | $98,500 | $287,900 |
| 2019 | $4,020 | $386,400 | $98,500 | $287,900 |
| 2018 | $35 | $600 | $600 | $0 |
| 2017 | $47 | $600 | $600 | $0 |
| 2016 | $47 | $600 | $600 | $0 |
Agents Affiliated with this Home
-
J
Seller's Agent in 2020
James Smock
F.C. Tucker Company
-
W
Buyer's Agent in 2020
William Mitchell
eXp Realty, LLC
-
Jerrod Klein
J
Seller's Agent in 2018
Jerrod Klein
Pyatt Builders, LLC
(317) 339-1799
248 Total Sales
Map
Source: MIBOR Broker Listing Cooperative®
MLS Number: 21737670
APN: 29-13-12-002-004.000-018
- 10129 Guilford Ave
- 1096 Shadow Ridge Rd
- 1200 Shadow Ridge Rd
- 1065 Chevy Chase Ln
- 10155 Orchard Park Dr W
- 9743 Herons Cove
- 10398 Ethel St
- 9525 Longwell Dr
- 10369 Valley Rd
- 1575 Sierra Springs
- 0 Cornell Ave Unit MBR22024482
- 9520 Broadway St
- 10130 Central Ave
- 1825 Real St
- 1821 Real St
- 1817 Real St
- 9520 Bauhaus Way
- 9516 Bauhaus Way
- 1813 Real St
- 1805 Real St
