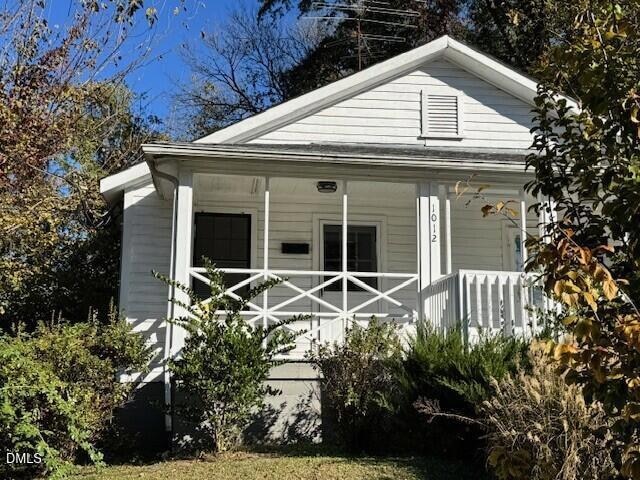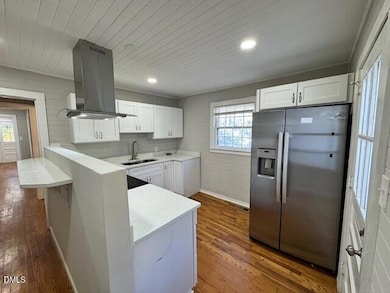1012 Berkeley St Durham, NC 27705
Walltown NeighborhoodHighlights
- Deck
- Quartz Countertops
- 1-Story Property
- Wood Flooring
- Living Room
- Forced Air Heating and Cooling System
About This Home
1-Month Free Rent. Walk to Duke. Walk to Whole Foods. Close to transit. Front porch? Yes! Rear patio space? Yes! Hardwood floors? Yes! Window treatments? Yes! Fully applianced? Yes! Two bedrooms? Yes! Updated and upgraded kitchen? Yes! Update bathroom? Yes. A 635-credit score is required. Applicants may not have evictions, collections, charge offs or judgements and a 55 debt-to-income ratio is required.
Tenant applies/emails photo id and pay stub then we invoice for our application fee. Tenant has 24hours to be approved then 24 hours to review and sign lease, then 24 hours to make deposit to hold home until move-in.
Move in DEPOSIT FREE with our Obligo security deposit solution. Tenant must qualify.
Buildium Insurance at $14.99 per month is required.
Property Details
Home Type
- Multi-Family
Year Built
- Built in 1940
Home Design
- Duplex
- Entry on the 1st floor
Interior Spaces
- 745 Sq Ft Home
- 1-Story Property
- Living Room
- Wood Flooring
- Laundry in unit
Kitchen
- Electric Oven
- Electric Range
- Microwave
- Quartz Countertops
Bedrooms and Bathrooms
- 2 Bedrooms
- 1 Full Bathroom
Parking
- On-Street Parking
- Off-Street Parking
Outdoor Features
- Deck
Schools
- E K Powe Elementary School
- Brogden Middle School
- Riverside High School
Utilities
- Forced Air Heating and Cooling System
- Vented Exhaust Fan
Listing and Financial Details
- Security Deposit $1,490
- Property Available on 8/21/24
- Tenant pays for electricity, gas, sewer, trash collection, water
- The owner pays for taxes
- 12 Month Lease Term
Community Details
Overview
- Property has a Home Owners Association
Pet Policy
- Pet Deposit $400
- Dogs and Cats Allowed
- Breed Restrictions
- Small pets allowed
Map
Property History
| Date | Event | Price | List to Sale | Price per Sq Ft |
|---|---|---|---|---|
| 11/12/2025 11/12/25 | Price Changed | $1,490 | -0.7% | $2 / Sq Ft |
| 10/29/2025 10/29/25 | Price Changed | $1,500 | -4.8% | $2 / Sq Ft |
| 10/24/2025 10/24/25 | For Rent | $1,575 | 0.0% | -- |
| 09/14/2024 09/14/24 | Rented | $1,575 | 0.0% | -- |
| 08/25/2024 08/25/24 | Price Changed | $1,575 | -1.6% | $2 / Sq Ft |
| 08/21/2024 08/21/24 | For Rent | $1,600 | -- | -- |
Source: Doorify MLS
MLS Number: 10129612
- 1014 Sedgefield St
- 1020 Sedgefield St
- 1404 Englewood Ave
- 1015 Sedgefield St
- 1019 Sedgefield St
- 1008 Clarendon St
- 919 Sedgefield St
- 1406 W Club Blvd Unit A&B
- 1309 Watts St
- 1508 W Markham Ave
- 1516 W Markham Ave
- 1416 Dollar Ave
- 1300 Broad St Unit A
- 1206 N Gregson St
- 1409 Sedgefield St
- 1110 N Gregson St
- 909 N Gregson St
- 807 Englewood Ave
- 803 W Club Blvd
- 1608 Maryland Ave
- 1502 Green St
- 1703 W Knox St
- 1201 Berkeley St
- 822 Clarendon St
- 1302 W Club Blvd
- 821 Onslow St
- 805 Onslow St
- 913 Iredell St
- 1216 Broad St
- 1001 Watts St Unit ID1391824P
- 810 9th St
- 1015 9th St Unit . #2
- 904 N Gregson St
- 509 Watts St
- 1906 Guess Rd
- 749 9th St
- 812 W Knox St
- 2211 Hillsborough Rd
- 803-811 Demerius St
- 1000 N Duke St
Ask me questions while you tour the home.







