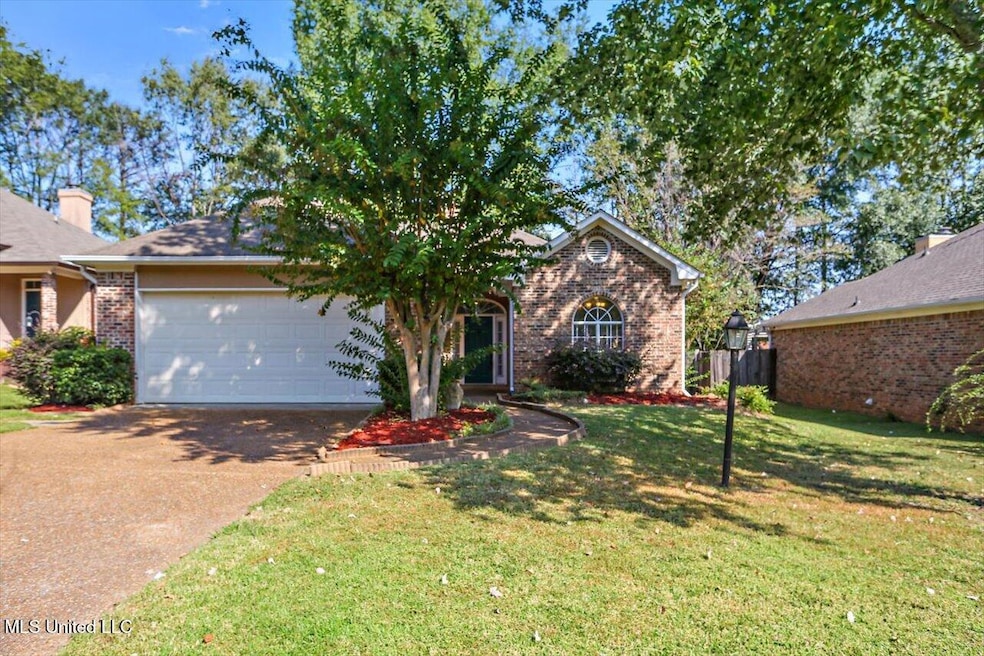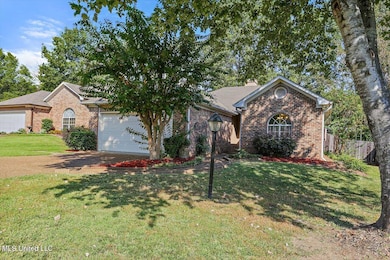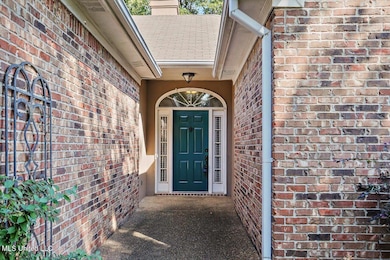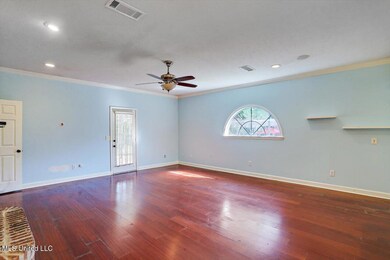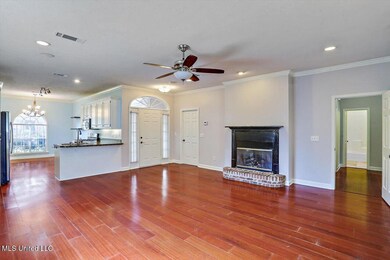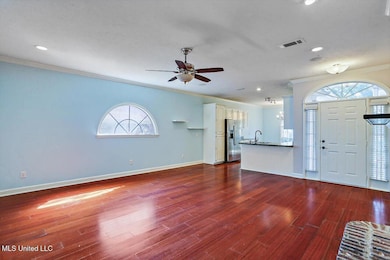
1012 Camdenmill Dr Ridgeland, MS 39157
Estimated payment $1,582/month
Highlights
- Multiple Fireplaces
- Traditional Architecture
- High Ceiling
- Ann Smith Elementary School Rated A-
- Wood Flooring
- Stainless Steel Appliances
About This Home
A great opportunity for a very convenient location! You would live just off Lake Harbor in a one street neighborhood and have a private backyard. The home has an open concept floor plan with the eat in kitchen overlooking the spacious family room which has a fireplace and a door to the back patio and deck. Extras in the kitchen include stainless appliances, a gas stove, and a refrigerator! There are 2 secondary bedrooms that share the hall bath. The master bedroom is large, has 2 closets, and has a great master bath with a double vanity, soaker tub, and a separate shower. The home also includes a coat closet located on the hallway and there is a laundry room coming into the house from the 2-car garage. Make this one a priority and call for an appointment today!
Home Details
Home Type
- Single Family
Est. Annual Taxes
- $2,375
Year Built
- Built in 1996
Lot Details
- 0.25 Acre Lot
- Cul-De-Sac
- Privacy Fence
- Wood Fence
- Back Yard Fenced
Parking
- 2 Car Attached Garage
- Driveway
Home Design
- Traditional Architecture
- Brick Exterior Construction
- Slab Foundation
- Composition Roof
Interior Spaces
- 1,606 Sq Ft Home
- 1-Story Property
- Crown Molding
- High Ceiling
- Ceiling Fan
- Track Lighting
- Multiple Fireplaces
- Gas Log Fireplace
- Insulated Windows
- Window Treatments
- Aluminum Window Frames
- Entrance Foyer
Kitchen
- Eat-In Kitchen
- Breakfast Bar
- Self-Cleaning Oven
- Built-In Gas Range
- Dishwasher
- Stainless Steel Appliances
- Disposal
Flooring
- Wood
- Carpet
- Tile
Bedrooms and Bathrooms
- 3 Bedrooms
- Dual Closets
- Walk-In Closet
- 2 Full Bathrooms
- Double Vanity
- Soaking Tub
- Separate Shower
Laundry
- Laundry in unit
- Gas Dryer Hookup
Outdoor Features
- Shed
- Rain Gutters
Schools
- Ann Smith Elementary School
- Olde Towne Middle School
- Ridgeland High School
Utilities
- Forced Air Heating and Cooling System
- Heating System Uses Natural Gas
- Natural Gas Connected
- Gas Water Heater
- High Speed Internet
Community Details
- Property has a Home Owners Association
- Association fees include management
- Camdenmill Subdivision
- The community has rules related to covenants, conditions, and restrictions
Listing and Financial Details
- Assessor Parcel Number 072h-33a-162/00.00
Map
Home Values in the Area
Average Home Value in this Area
Tax History
| Year | Tax Paid | Tax Assessment Tax Assessment Total Assessment is a certain percentage of the fair market value that is determined by local assessors to be the total taxable value of land and additions on the property. | Land | Improvement |
|---|---|---|---|---|
| 2024 | $1,308 | $14,918 | $0 | $0 |
| 2023 | $2,374 | $22,035 | $0 | $0 |
| 2022 | $2,374 | $22,035 | $0 | $0 |
| 2021 | $1,226 | $14,157 | $0 | $0 |
| 2020 | $2,288 | $21,236 | $0 | $0 |
| 2019 | $1,226 | $14,157 | $0 | $0 |
| 2018 | $1,226 | $14,157 | $0 | $0 |
| 2017 | $1,203 | $13,943 | $0 | $0 |
| 2016 | $1,033 | $12,368 | $0 | $0 |
| 2015 | $1,033 | $12,368 | $0 | $0 |
| 2014 | $1,033 | $12,368 | $0 | $0 |
Property History
| Date | Event | Price | Change | Sq Ft Price |
|---|---|---|---|---|
| 05/08/2025 05/08/25 | For Sale | $249,500 | 0.0% | $155 / Sq Ft |
| 04/30/2025 04/30/25 | Off Market | -- | -- | -- |
| 02/04/2025 02/04/25 | For Sale | $249,500 | 0.0% | $155 / Sq Ft |
| 01/31/2025 01/31/25 | Off Market | -- | -- | -- |
| 11/01/2024 11/01/24 | For Sale | $249,500 | +38.7% | $155 / Sq Ft |
| 06/14/2019 06/14/19 | Sold | -- | -- | -- |
| 05/26/2019 05/26/19 | Pending | -- | -- | -- |
| 05/24/2019 05/24/19 | For Sale | $179,900 | -- | $112 / Sq Ft |
Purchase History
| Date | Type | Sale Price | Title Company |
|---|---|---|---|
| Warranty Deed | -- | -- | |
| Warranty Deed | -- | None Available |
Mortgage History
| Date | Status | Loan Amount | Loan Type |
|---|---|---|---|
| Open | $176,641 | FHA | |
| Previous Owner | $145,000 | New Conventional | |
| Previous Owner | $149,246 | FHA |
Similar Homes in Ridgeland, MS
Source: MLS United
MLS Number: 4095656
APN: 072H-33A-162-00-00
- 7012 Copper Cove
- 13 Breakers Ln
- 21 Breakers Ln
- 348 Lakeview Rd
- 46 Breakers Ln
- 65 Breakers Ln
- 713 Hawthorn Green Dr
- 735 Wicklow Place Unit A
- 1869 Lincolnshire Blvd
- 92 Breakers Ln
- 122 Breakers Ln
- 702 Trinity Ln
- 915 Montrose Dr
- 630 Camdenpark Dr
- 107 Hawks Nest Bluff
- 720 Esplanade Dr
- 460 Saint Andrews Dr
- 772 Oakmont Pkwy
- 420 Saint Andrews Dr Unit A2-4
- 420 Saint Andrews Dr Unit B2-3
