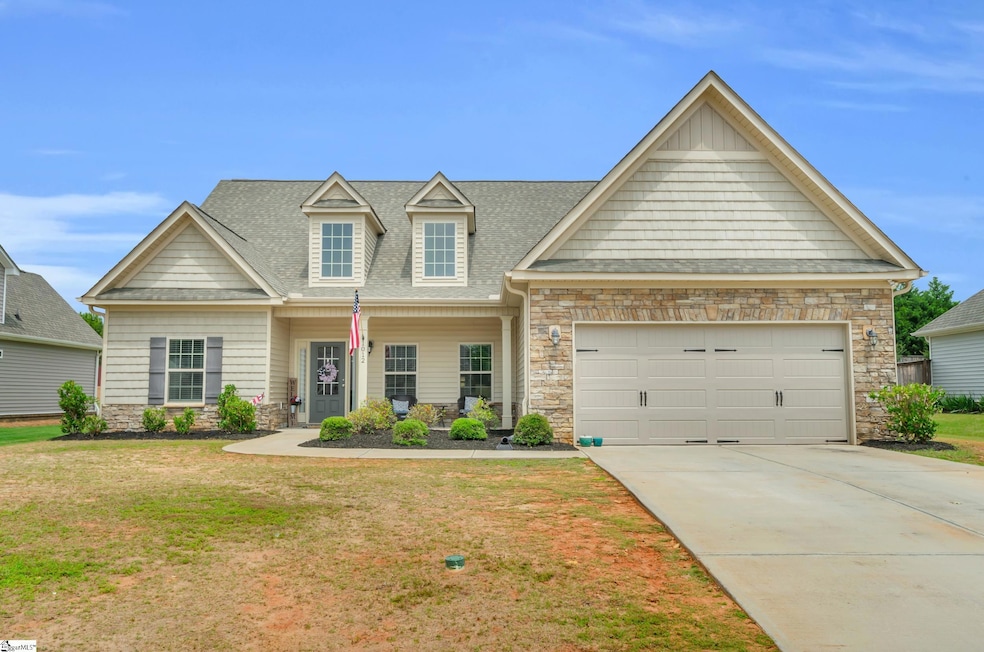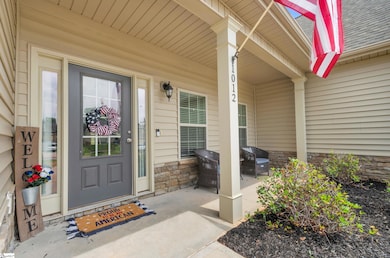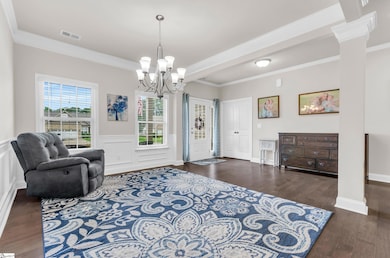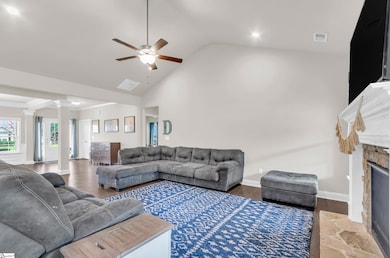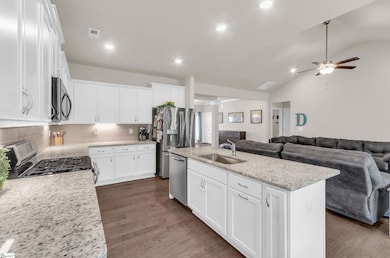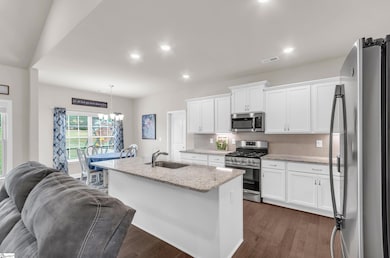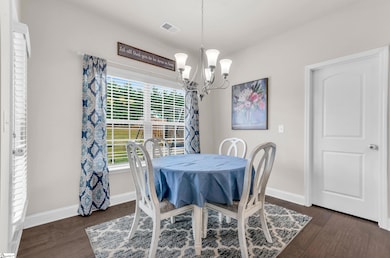
1012 Drakes Crossing Anderson, SC 29625
Estimated payment $2,326/month
Highlights
- Very Popular Property
- Great Room
- Home Office
- Craftsman Architecture
- Granite Countertops
- Walk-In Pantry
About This Home
Fall in love at 1012 Drakes Crossing - where comfort and style are never exhausting! Just a 10 minute drive to Green Pond boat ramp, your new Summer home awaits! Walking in the front door you are met with an open concept floor plan. To your immediate left will be double doors leading to your office or study space. Directly across will be your flex area - perfect for formal dining. Centered at the back of the living space will be a stone, gas fireplace. Off the living area you will find the combined kitchen / breakfast area. Granite countertops, gas oven range, white cabinets, and under cabinet lighting are just a few highlights of this area. Back towards the front door will be a small hallway on your left. Here, you will find a secondary bath and two secondary bedrooms. On the opposite side of the home will be your primary suite. The primary suite features a deep walk in closet, trey ceiling, and a tiled shower with a bench. Right outside of the primary suite will be the laundry room and mud area. Heading back towards the breakfast area you will find a door leading outside to your extended covered patio. Perfect for entertaining or a game of corn hole as this house sits on 0.35 acres of level land. Built in 2020 - buyers can purchase with confidence as all major mechanicals + roof are about 5 years old. Within 10 minutes to Lake Hartwell, I-85, & all major dining & shopping, this one is sure to check off your "location" box! You deserve a home you love - we are confident this one is it. Schedule your showing today!
Home Details
Home Type
- Single Family
Est. Annual Taxes
- $1,825
Year Built
- Built in 2020
Lot Details
- 0.35 Acre Lot
- Level Lot
- Few Trees
HOA Fees
- $21 Monthly HOA Fees
Parking
- 2 Car Attached Garage
Home Design
- Craftsman Architecture
- Slab Foundation
- Architectural Shingle Roof
- Vinyl Siding
- Stone Exterior Construction
Interior Spaces
- 2,000-2,199 Sq Ft Home
- 1-Story Property
- Smooth Ceilings
- Ceiling Fan
- Gas Log Fireplace
- Great Room
- Combination Dining and Living Room
- Home Office
- Fire and Smoke Detector
Kitchen
- Walk-In Pantry
- Gas Oven
- Built-In Microwave
- Dishwasher
- Granite Countertops
Flooring
- Carpet
- Ceramic Tile
- Luxury Vinyl Plank Tile
Bedrooms and Bathrooms
- 3 Main Level Bedrooms
- Walk-In Closet
- 2 Full Bathrooms
Laundry
- Laundry Room
- Laundry on main level
- Dryer
- Washer
Attic
- Storage In Attic
- Pull Down Stairs to Attic
Outdoor Features
- Patio
- Front Porch
Schools
- Centerville Elementary School
- Robert Anderson Middle School
- Westside High School
Utilities
- Heating Available
- Gas Water Heater
Community Details
- Drakesfieldhoa@Gmail.Com HOA
- Drakes Field Subdivision
- Mandatory home owners association
Listing and Financial Details
- Tax Lot 72
- Assessor Parcel Number 095-21-01-072-000
Map
Home Values in the Area
Average Home Value in this Area
Tax History
| Year | Tax Paid | Tax Assessment Tax Assessment Total Assessment is a certain percentage of the fair market value that is determined by local assessors to be the total taxable value of land and additions on the property. | Land | Improvement |
|---|---|---|---|---|
| 2024 | $1,490 | $13,870 | $1,540 | $12,330 |
| 2023 | $1,490 | $13,870 | $1,540 | $12,330 |
| 2022 | $1,459 | $13,870 | $1,540 | $12,330 |
| 2021 | $1,299 | $10,780 | $1,320 | $9,460 |
| 2020 | $635 | $1,980 | $1,980 | $0 |
| 2019 | $635 | $1,980 | $1,980 | $0 |
| 2018 | $626 | $1,980 | $1,980 | $0 |
| 2017 | -- | $1,980 | $1,980 | $0 |
| 2016 | $34 | $1,800 | $1,800 | $0 |
| 2015 | $34 | $1,800 | $1,800 | $0 |
| 2014 | $34 | $1,800 | $1,800 | $0 |
Property History
| Date | Event | Price | Change | Sq Ft Price |
|---|---|---|---|---|
| 06/11/2025 06/11/25 | For Sale | $385,000 | +42.3% | $193 / Sq Ft |
| 06/26/2020 06/26/20 | Sold | $270,635 | +0.5% | $127 / Sq Ft |
| 05/24/2020 05/24/20 | Pending | -- | -- | -- |
| 02/14/2020 02/14/20 | For Sale | $269,350 | -- | $126 / Sq Ft |
Purchase History
| Date | Type | Sale Price | Title Company |
|---|---|---|---|
| Deed | $270,635 | None Available | |
| Deed | $165,000 | None Available |
Mortgage History
| Date | Status | Loan Amount | Loan Type |
|---|---|---|---|
| Open | $250,635 | New Conventional |
Similar Homes in Anderson, SC
Source: Greater Greenville Association of REALTORS®
MLS Number: 1560037
APN: 095-21-01-072
- 217 Graceview W
- 316 Rhodehaven Dr
- 611 Regency Cir
- 323 Maria Dr
- 102 San Mateo Dr
- 209 Ora Ln
- 126 Coachman Dr
- 120 Coachman Dr
- 2212 Whitehall Rd
- 111 Coachman Ct
- 204 Bristol Ct
- 302 Hemlock Ave
- 606 Parkwood Dr
- 224 Regency Cir
- 186 Norfolk Cir
- 600 Parkwood Dr
- 185 Norfolk Cir
- PT TR B1 Regency Cir
- 410 Pine Bark Rd
- 125 Victorian Dr
