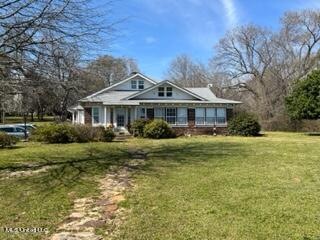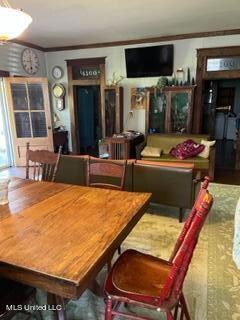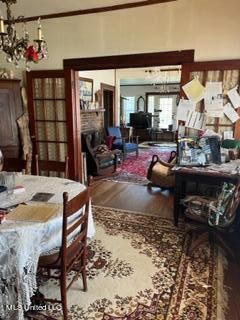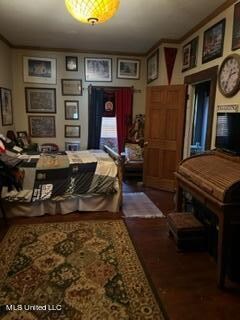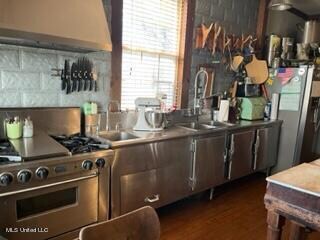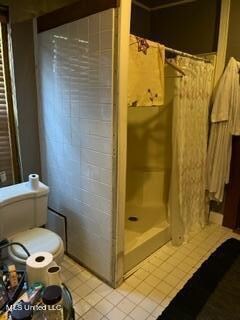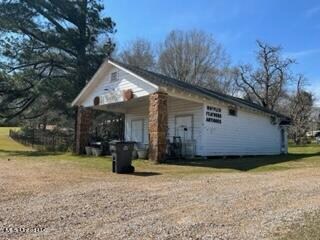
1012 Highway 6 W Oxford, MS 38655
Highlights
- Guest House
- 55.7 Acre Lot
- Traditional Architecture
- Lafayette Elementary School Rated A-
- Freestanding Bathtub
- Wood Flooring
About This Home
As of September 2022This property has 2 homes and a small store up front. The main house is an older unique home. Hardwood floors throughout house. Large kitchen w/den on back.
The home has new windows all around. Roof is metal. You will have to see this home with all its character . There is a log house built in 1900. It has 3 bedrooms, 2 baths. Front and back porch The home has 2 sets of stairs going to second floor.
The building up front was used as a store. The log cabin and store would make a great rental to help pay mortgage. There is also 2 single wide mobile homes that can be refurbished for rental Giving mobile homes no value.
Last Buyer's Agent
Non MLS Member
Nonmls Office
Home Details
Home Type
- Single Family
Est. Annual Taxes
- $496
Year Built
- Built in 1940
Lot Details
- 55.7 Acre Lot
- Gated Home
- Wrought Iron Fence
- Many Trees
- Zoning described as Agriculture
Home Design
- Traditional Architecture
- Brick Exterior Construction
- Metal Roof
Interior Spaces
- 2,123 Sq Ft Home
- 1-Story Property
- Built-In Features
- Gas Fireplace
- Aluminum Window Frames
- Living Room with Fireplace
- Combination Kitchen and Living
- Wood Flooring
- Crawl Space
- Storm Doors
- Laundry Room
Kitchen
- Eat-In Kitchen
- Free-Standing Gas Range
- Stainless Steel Appliances
- Farmhouse Sink
Bedrooms and Bathrooms
- 3 Bedrooms
- 2 Full Bathrooms
- Freestanding Bathtub
Parking
- Gravel Driveway
- On-Site Parking
Outdoor Features
- Slab Porch or Patio
- Outbuilding
Additional Homes
- Guest House
Schools
- Lafeyette Elementary School
- Lafayette Middle School
- Lafayette High School
Utilities
- Cooling System Powered By Gas
- Central Heating and Cooling System
- Septic Tank
- Satellite Dish
Community Details
- No Home Owners Association
- Metes And Bounds Subdivision
Listing and Financial Details
- Assessor Parcel Number 157 25 007.00
Ownership History
Purchase Details
Similar Homes in Oxford, MS
Home Values in the Area
Average Home Value in this Area
Purchase History
| Date | Type | Sale Price | Title Company |
|---|---|---|---|
| Deed | -- | None Listed On Document |
Mortgage History
| Date | Status | Loan Amount | Loan Type |
|---|---|---|---|
| Previous Owner | $688,786 | New Conventional |
Property History
| Date | Event | Price | Change | Sq Ft Price |
|---|---|---|---|---|
| 03/24/2025 03/24/25 | For Sale | $1,495,000 | 0.0% | -- |
| 03/22/2025 03/22/25 | Off Market | -- | -- | -- |
| 03/22/2024 03/22/24 | For Sale | $1,495,000 | +27.3% | -- |
| 09/09/2022 09/09/22 | Off Market | -- | -- | -- |
| 09/06/2022 09/06/22 | Sold | -- | -- | -- |
| 08/04/2022 08/04/22 | Pending | -- | -- | -- |
| 04/03/2022 04/03/22 | For Sale | $1,174,440 | -- | $553 / Sq Ft |
Tax History Compared to Growth
Tax History
| Year | Tax Paid | Tax Assessment Tax Assessment Total Assessment is a certain percentage of the fair market value that is determined by local assessors to be the total taxable value of land and additions on the property. | Land | Improvement |
|---|---|---|---|---|
| 2024 | $1,662 | $15,250 | $0 | $0 |
| 2023 | $1,662 | $15,088 | $0 | $0 |
| 2022 | $1,614 | $12,201 | $0 | $0 |
| 2021 | $496 | $12,256 | $0 | $0 |
| 2020 | $493 | $12,150 | $0 | $0 |
| 2019 | $500 | $12,209 | $0 | $0 |
| 2018 | $506 | $12,257 | $0 | $0 |
| 2017 | $500 | $12,203 | $0 | $0 |
| 2016 | $405 | $11,354 | $0 | $0 |
| 2015 | -- | $5,184 | $0 | $0 |
| 2014 | -- | $5,184 | $0 | $0 |
Agents Affiliated with this Home
-
Wil Matthews

Seller's Agent in 2024
Wil Matthews
Matthews Real Estate
(662) 832-9609
161 Total Sales
-
Dale Alsup
D
Seller's Agent in 2022
Dale Alsup
Agner & Associates
(662) 470-5398
26 Total Sales
-
N
Buyer's Agent in 2022
Non MLS Member
Nonmls Office
Map
Source: MLS United
MLS Number: 4012595
APN: 157-25-007.00
- 1050 Highway 6 W
- 41 Steeplechase Dr
- 215 Stable Run
- TBD Stable Run
- 201 Stable Run
- 309 Winners Cir
- TBD Saddle Tree Cove Lot 9
- 306 Winners Cir
- 304 Winners Cir
- 327 Winners Cir
- TBD Winners Cir
- 77 Winners Cir
- 86 Winners Cir
- 604 Saddle Tree Cove
- 705 Paddock Cove
- 335 Winners Cir
- TBD Paddock Cove
- 363 Winners Cir
- 337 Winners Cir
- 603 Saddle Tree Cove
