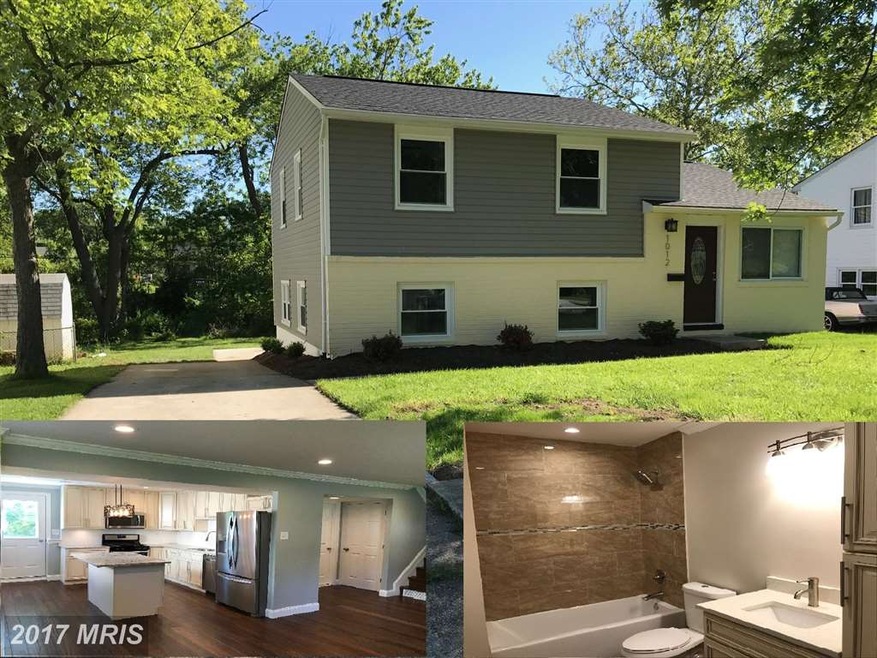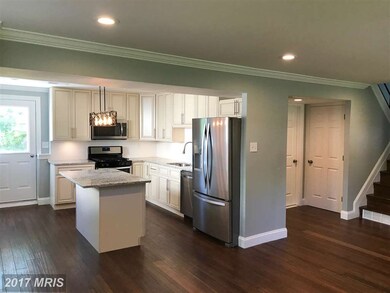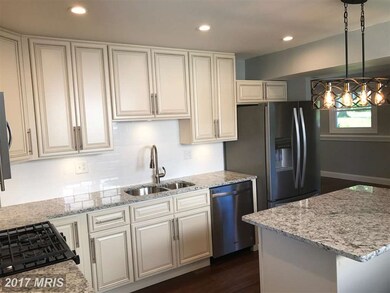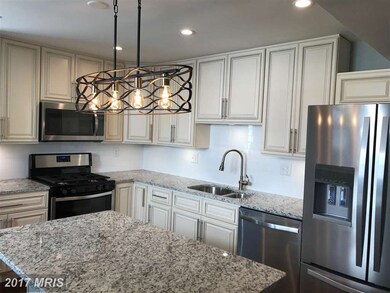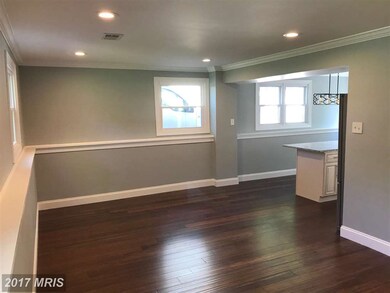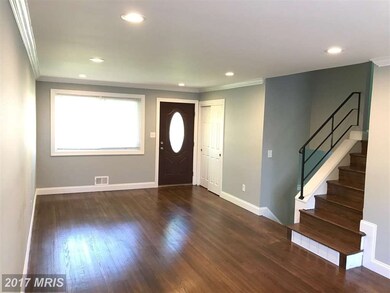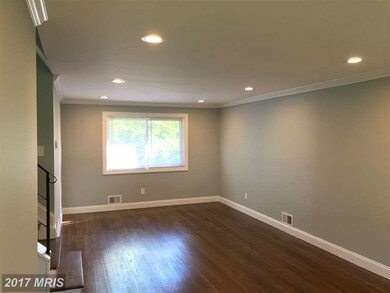
1012 Kenilworth Dr Towson, MD 21204
Highlights
- Newly Remodeled
- Wood Flooring
- Upgraded Countertops
- Towson High Law & Public Policy Rated A
- No HOA
- 3-minute walk to Riderwood Hills Park
About This Home
As of September 2024THIS EXCEPTIONAL HOME HAS BEEN UPDATED FROM TOP TO BOTTOM W/ QUALITY PRODUCTS & WORKMANSHIP!ENJOY A DESIGNER KITCHEN W / GRANITE COUNTER TOP,TOP OF LINE APPLIANCE & CABINETS, TOTALLY REMODELED BATH FULLY FINISHED LL ,NEW HEAT AND A/C , NEW ROOF, NEW SIDING, DO NOT MISS THIS AMAZING HOME!
Last Agent to Sell the Property
Advance Realty, Inc. License #28191 Listed on: 07/21/2017
Home Details
Home Type
- Single Family
Est. Annual Taxes
- $2,754
Year Built
- Built in 1957 | Newly Remodeled
Lot Details
- 7,869 Sq Ft Lot
Home Design
- Split Level Home
- Brick Exterior Construction
Interior Spaces
- Property has 3 Levels
- Crown Molding
- Dining Area
- Wood Flooring
- Washer and Dryer Hookup
Kitchen
- Eat-In Kitchen
- Microwave
- Dishwasher
- Kitchen Island
- Upgraded Countertops
Bedrooms and Bathrooms
- 3 Bedrooms
- 2 Full Bathrooms
Finished Basement
- Heated Basement
- Connecting Stairway
Parking
- Free Parking
- Driveway
Schools
- Dumbarton Middle School
- Towson High Law & Public Policy
Utilities
- 90% Forced Air Heating and Cooling System
- Electric Water Heater
Community Details
- No Home Owners Association
- Orchard Hills Subdivision
Listing and Financial Details
- Tax Lot 7
- Assessor Parcel Number 04090906102260
Ownership History
Purchase Details
Home Financials for this Owner
Home Financials are based on the most recent Mortgage that was taken out on this home.Purchase Details
Purchase Details
Purchase Details
Home Financials for this Owner
Home Financials are based on the most recent Mortgage that was taken out on this home.Similar Homes in the area
Home Values in the Area
Average Home Value in this Area
Purchase History
| Date | Type | Sale Price | Title Company |
|---|---|---|---|
| Deed | $387,000 | Endeavor Title Llc | |
| Deed | $2,000 | None Available | |
| Trustee Deed | $182,622 | Attorney | |
| Deed | $120,000 | -- |
Mortgage History
| Date | Status | Loan Amount | Loan Type |
|---|---|---|---|
| Previous Owner | $375,390 | New Conventional | |
| Previous Owner | $300,700 | New Conventional | |
| Previous Owner | $106,200 | No Value Available |
Property History
| Date | Event | Price | Change | Sq Ft Price |
|---|---|---|---|---|
| 07/09/2025 07/09/25 | Pending | -- | -- | -- |
| 06/18/2025 06/18/25 | For Sale | $525,000 | +26.5% | $308 / Sq Ft |
| 09/09/2024 09/09/24 | Sold | $415,000 | 0.0% | $244 / Sq Ft |
| 07/30/2024 07/30/24 | For Sale | $415,000 | 0.0% | $244 / Sq Ft |
| 07/29/2024 07/29/24 | Pending | -- | -- | -- |
| 07/17/2024 07/17/24 | For Sale | $415,000 | +7.2% | $244 / Sq Ft |
| 03/26/2021 03/26/21 | Sold | $387,000 | 0.0% | $227 / Sq Ft |
| 02/22/2021 02/22/21 | Price Changed | $387,000 | +6.1% | $227 / Sq Ft |
| 02/21/2021 02/21/21 | Pending | -- | -- | -- |
| 02/18/2021 02/18/21 | For Sale | $364,900 | +17.7% | $214 / Sq Ft |
| 08/25/2017 08/25/17 | Sold | $310,000 | 0.0% | $199 / Sq Ft |
| 07/27/2017 07/27/17 | Pending | -- | -- | -- |
| 07/21/2017 07/21/17 | For Sale | $309,900 | +68.4% | $199 / Sq Ft |
| 01/09/2017 01/09/17 | Sold | $184,000 | -4.2% | $118 / Sq Ft |
| 12/16/2016 12/16/16 | Pending | -- | -- | -- |
| 12/16/2016 12/16/16 | Price Changed | $192,000 | -5.4% | $123 / Sq Ft |
| 12/08/2016 12/08/16 | For Sale | $202,900 | 0.0% | $130 / Sq Ft |
| 11/18/2016 11/18/16 | Pending | -- | -- | -- |
| 10/19/2016 10/19/16 | For Sale | $202,900 | -- | $130 / Sq Ft |
Tax History Compared to Growth
Tax History
| Year | Tax Paid | Tax Assessment Tax Assessment Total Assessment is a certain percentage of the fair market value that is determined by local assessors to be the total taxable value of land and additions on the property. | Land | Improvement |
|---|---|---|---|---|
| 2025 | $4,714 | $359,300 | $93,300 | $266,000 |
| 2024 | $4,714 | $338,800 | $0 | $0 |
| 2023 | $2,222 | $318,300 | $0 | $0 |
| 2022 | $4,266 | $297,800 | $85,800 | $212,000 |
| 2021 | $4,689 | $272,500 | $0 | $0 |
| 2020 | $2,996 | $247,200 | $0 | $0 |
| 2019 | $2,689 | $221,900 | $85,800 | $136,100 |
| 2018 | $2,946 | $215,333 | $0 | $0 |
| 2017 | $2,732 | $208,767 | $0 | $0 |
| 2016 | $2,978 | $202,200 | $0 | $0 |
| 2015 | $2,978 | $202,200 | $0 | $0 |
| 2014 | $2,978 | $202,200 | $0 | $0 |
Agents Affiliated with this Home
-
Ed Akbari

Seller's Agent in 2025
Ed Akbari
Samson Properties
(443) 306-3063
49 Total Sales
-
Austin Carroll

Seller's Agent in 2024
Austin Carroll
Keller Williams Legacy
(443) 864-2466
227 Total Sales
-
Shashank Mittal

Seller Co-Listing Agent in 2024
Shashank Mittal
Iron Valley Real Estate Charm City
(410) 929-1073
8 Total Sales
-
Kellie Langley

Seller's Agent in 2021
Kellie Langley
Coldwell Banker (NRT-Southeast-MidAtlantic)
(410) 458-2836
102 Total Sales
-
B
Buyer's Agent in 2021
Brendan Henry-Lambert
Berkshire Hathaway HomeServices Homesale Realty
-
Jay Jalalian

Seller's Agent in 2017
Jay Jalalian
Advance Realty, Inc.
(410) 494-9005
38 Total Sales
Map
Source: Bright MLS
MLS Number: 1000043384
APN: 09-0906102260
- 1020 Donington Cir
- 1028 Marleigh Cir
- 1006 Marleigh Cir
- 137 Othoridge Rd
- 122 Othoridge Rd
- 128 Lincoln Ave
- 125 Westbury Rd
- 8328 / 8400 Bellona Ln
- 4 Cavan Dr
- 19 Coldwater Ct
- 212 W Seminary Ave
- 11 Lacosta Ct
- 1507 Norman Ave
- 324 Lincoln Ave
- 10 Malibu Ct
- 517 W Joppa Rd
- 301 Morris Ave
- 533 Park Ave
- 571 Woodbine Ave
- 8205 Robin Hood Ct
