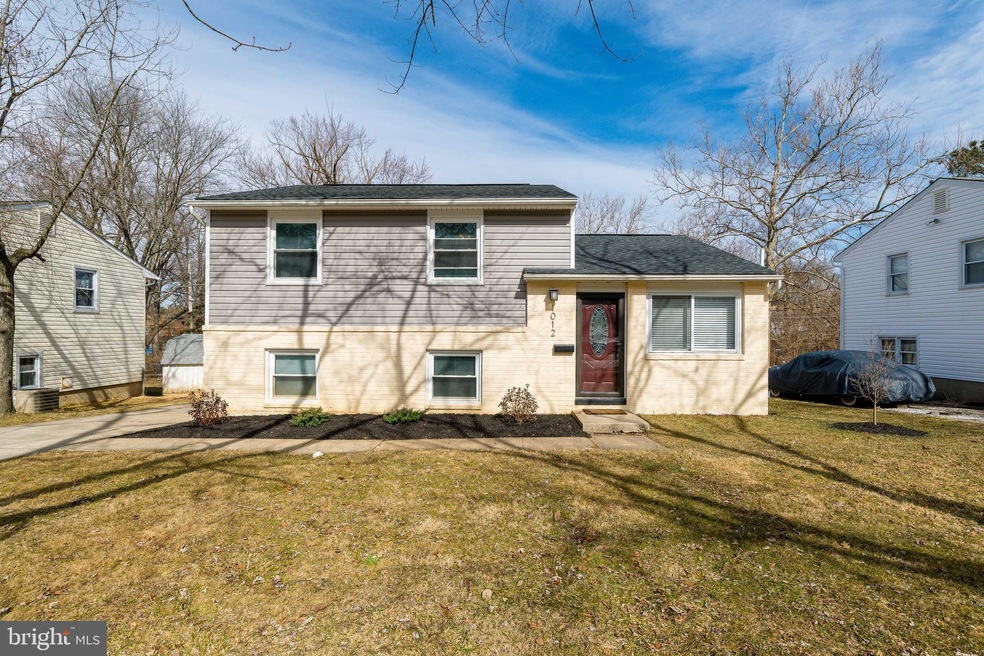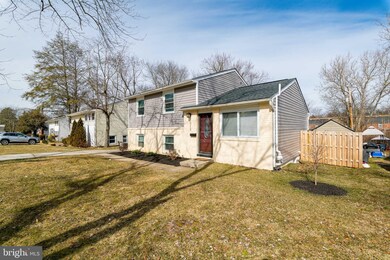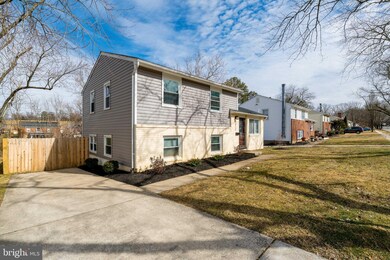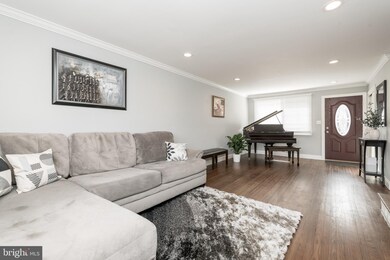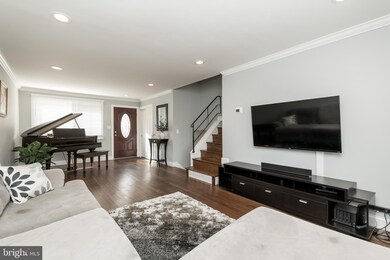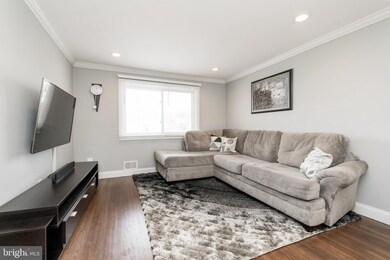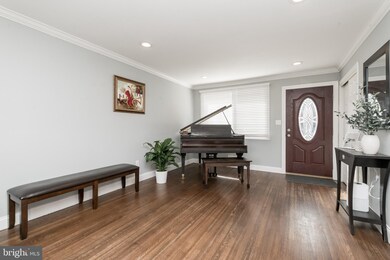
1012 Kenilworth Dr Towson, MD 21204
Highlights
- Traditional Floor Plan
- No HOA
- Stainless Steel Appliances
- Towson High Law & Public Policy Rated A
- Upgraded Countertops
- 3-minute walk to Riderwood Hills Park
About This Home
As of September 2024Just listed!!! This Orchard Hills split level home was completely renovated top to bottom in 2017 ! Fantastic kitchen with granite counters, stainless appliances, designer cabinets, and an island. Gorgeous floors throughout-no carpet! Both full baths nicely renovated ; one also has washer and dryer . Lowest level is perfect for 4th bedroom, office or gym ! Plenty of closets, plus pull down stairs for attic storage too. Worry free purchase with 2017 architectural shingle roof, HVAC, siding, windows, etc. In addition, the current owners have fenced the entire spacious backyard, added a sizable patio , high-quality shed and new sewer line . Super convenient location close to shopping, restaurants , commuter routes, parks/playgrounds, and top notch schools-Lutherville Lab, Dumbarton, and Towson High. Driveway, plus plenty of street parking in this section of Kenilworth Drive! Don't delay on this one!
Last Buyer's Agent
Brendan Henry-Lambert
Berkshire Hathaway HomeServices Homesale Realty
Home Details
Home Type
- Single Family
Est. Annual Taxes
- $4,074
Year Built
- Built in 1957 | Remodeled in 2017
Lot Details
- 7,869 Sq Ft Lot
- Back Yard Fenced
- Property is in very good condition
Home Design
- Split Level Home
- Brick Exterior Construction
- Architectural Shingle Roof
- Vinyl Siding
Interior Spaces
- Property has 3 Levels
- Traditional Floor Plan
- Crown Molding
- Ceiling Fan
- Recessed Lighting
- Replacement Windows
- Family Room
- Living Room
- Laundry on lower level
Kitchen
- Gas Oven or Range
- Built-In Microwave
- Dishwasher
- Stainless Steel Appliances
- Kitchen Island
- Upgraded Countertops
Bedrooms and Bathrooms
- 3 Bedrooms
- Bathtub with Shower
Partially Finished Basement
- Heated Basement
- Connecting Stairway
- Basement Windows
Parking
- 2 Parking Spaces
- 2 Driveway Spaces
- On-Street Parking
Outdoor Features
- Patio
Schools
- Lutherville Laboratory Elementary School
- Dumbarton Middle School
- Towson High Law & Public Policy
Utilities
- Forced Air Heating and Cooling System
- Electric Water Heater
- Municipal Trash
Community Details
- No Home Owners Association
- Orchard Hills Subdivision
Listing and Financial Details
- Tax Lot 7
- Assessor Parcel Number 04090906102260
Ownership History
Purchase Details
Home Financials for this Owner
Home Financials are based on the most recent Mortgage that was taken out on this home.Purchase Details
Purchase Details
Purchase Details
Home Financials for this Owner
Home Financials are based on the most recent Mortgage that was taken out on this home.Similar Homes in the area
Home Values in the Area
Average Home Value in this Area
Purchase History
| Date | Type | Sale Price | Title Company |
|---|---|---|---|
| Deed | $387,000 | Endeavor Title Llc | |
| Deed | $2,000 | None Available | |
| Trustee Deed | $182,622 | Attorney | |
| Deed | $120,000 | -- |
Mortgage History
| Date | Status | Loan Amount | Loan Type |
|---|---|---|---|
| Previous Owner | $375,390 | New Conventional | |
| Previous Owner | $300,700 | New Conventional | |
| Previous Owner | $106,200 | No Value Available |
Property History
| Date | Event | Price | Change | Sq Ft Price |
|---|---|---|---|---|
| 07/09/2025 07/09/25 | Pending | -- | -- | -- |
| 06/18/2025 06/18/25 | For Sale | $525,000 | +26.5% | $308 / Sq Ft |
| 09/09/2024 09/09/24 | Sold | $415,000 | 0.0% | $244 / Sq Ft |
| 07/30/2024 07/30/24 | For Sale | $415,000 | 0.0% | $244 / Sq Ft |
| 07/29/2024 07/29/24 | Pending | -- | -- | -- |
| 07/17/2024 07/17/24 | For Sale | $415,000 | +7.2% | $244 / Sq Ft |
| 03/26/2021 03/26/21 | Sold | $387,000 | 0.0% | $227 / Sq Ft |
| 02/22/2021 02/22/21 | Price Changed | $387,000 | +6.1% | $227 / Sq Ft |
| 02/21/2021 02/21/21 | Pending | -- | -- | -- |
| 02/18/2021 02/18/21 | For Sale | $364,900 | +17.7% | $214 / Sq Ft |
| 08/25/2017 08/25/17 | Sold | $310,000 | 0.0% | $199 / Sq Ft |
| 07/27/2017 07/27/17 | Pending | -- | -- | -- |
| 07/21/2017 07/21/17 | For Sale | $309,900 | +68.4% | $199 / Sq Ft |
| 01/09/2017 01/09/17 | Sold | $184,000 | -4.2% | $118 / Sq Ft |
| 12/16/2016 12/16/16 | Pending | -- | -- | -- |
| 12/16/2016 12/16/16 | Price Changed | $192,000 | -5.4% | $123 / Sq Ft |
| 12/08/2016 12/08/16 | For Sale | $202,900 | 0.0% | $130 / Sq Ft |
| 11/18/2016 11/18/16 | Pending | -- | -- | -- |
| 10/19/2016 10/19/16 | For Sale | $202,900 | -- | $130 / Sq Ft |
Tax History Compared to Growth
Tax History
| Year | Tax Paid | Tax Assessment Tax Assessment Total Assessment is a certain percentage of the fair market value that is determined by local assessors to be the total taxable value of land and additions on the property. | Land | Improvement |
|---|---|---|---|---|
| 2025 | $4,714 | $359,300 | $93,300 | $266,000 |
| 2024 | $4,714 | $338,800 | $0 | $0 |
| 2023 | $2,222 | $318,300 | $0 | $0 |
| 2022 | $4,266 | $297,800 | $85,800 | $212,000 |
| 2021 | $4,689 | $272,500 | $0 | $0 |
| 2020 | $2,996 | $247,200 | $0 | $0 |
| 2019 | $2,689 | $221,900 | $85,800 | $136,100 |
| 2018 | $2,946 | $215,333 | $0 | $0 |
| 2017 | $2,732 | $208,767 | $0 | $0 |
| 2016 | $2,978 | $202,200 | $0 | $0 |
| 2015 | $2,978 | $202,200 | $0 | $0 |
| 2014 | $2,978 | $202,200 | $0 | $0 |
Agents Affiliated with this Home
-
Ed Akbari

Seller's Agent in 2025
Ed Akbari
Samson Properties
(443) 306-3063
49 Total Sales
-
Austin Carroll

Seller's Agent in 2024
Austin Carroll
Keller Williams Legacy
(443) 864-2466
227 Total Sales
-
Shashank Mittal

Seller Co-Listing Agent in 2024
Shashank Mittal
Iron Valley Real Estate Charm City
(410) 929-1073
8 Total Sales
-
Kellie Langley

Seller's Agent in 2021
Kellie Langley
Coldwell Banker (NRT-Southeast-MidAtlantic)
(410) 458-2836
102 Total Sales
-
B
Buyer's Agent in 2021
Brendan Henry-Lambert
Berkshire Hathaway HomeServices Homesale Realty
-
Jay Jalalian

Seller's Agent in 2017
Jay Jalalian
Advance Realty, Inc.
(410) 494-9005
38 Total Sales
Map
Source: Bright MLS
MLS Number: MDBC519804
APN: 09-0906102260
- 1028 Marleigh Cir
- 1020 Donington Cir
- 1006 Marleigh Cir
- 137 Othoridge Rd
- 122 Othoridge Rd
- 135 Dublin Dr
- 128 Lincoln Ave
- 125 Westbury Rd
- 8328 / 8400 Bellona Ln
- 4 Cavan Dr
- 212 W Seminary Ave
- 19 Coldwater Ct
- 1507 Norman Ave
- 11 Lacosta Ct
- 324 Lincoln Ave
- 301 Morris Ave
- 10 Malibu Ct
- 517 W Joppa Rd
- 533 Park Ave
- 8205 Robin Hood Ct
