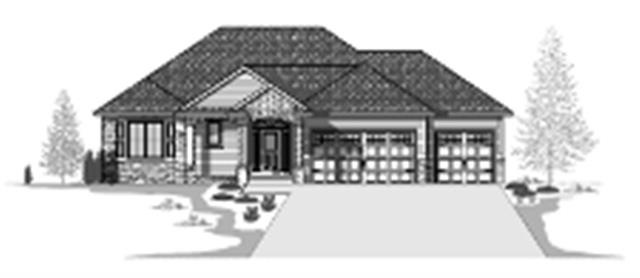
1012 Millies Way Waunakee, WI 53597
Estimated Value: $863,000 - $1,015,000
Highlights
- Open Floorplan
- Colonial Architecture
- Recreation Room
- Waunakee Prairie Elementary School Rated A
- Deck
- 1-minute walk to Westbridge Park
About This Home
As of August 2013Est. comp. date of August '13. Open floor plan in new subdivision! This home has plenty of large closets, inc. a 9x6 panty. Great room and master bed have tray ceilings with rope lighting. Great room has center fireplace with builtin to side. Screen porch, deck, and patio. Wet bar includes a dishwasher and refrigerator. Master bath has large custom tile shower and separate vanities. Home includes upgraded insulation, 95% efficient furnace, 75 galllon hot water heater. Home comes with a 10 year warranty.
Last Agent to Sell the Property
Wayne Acker
South Central Non-Member License #29050-90 Listed on: 05/06/2013
Last Buyer's Agent
Kristin Weber Nick
First Weber Inc License #47829-94

Home Details
Home Type
- Single Family
Est. Annual Taxes
- $11,631
Year Built
- Built in 2013 | Under Construction
Lot Details
- 0.27 Acre Lot
- Property is zoned R1
Home Design
- Colonial Architecture
- Contemporary Architecture
- Ranch Style House
- Brick Exterior Construction
- Vinyl Siding
- Stucco Exterior
- Stone Exterior Construction
- Radon Mitigation System
Interior Spaces
- Open Floorplan
- Wet Bar
- Gas Fireplace
- Low Emissivity Windows
- Great Room
- Recreation Room
- Wood Flooring
Kitchen
- Oven or Range
- Microwave
- Dishwasher
- Kitchen Island
- Disposal
Bedrooms and Bathrooms
- 5 Bedrooms
- Walk-In Closet
- 3 Full Bathrooms
- Bathtub
- Walk-in Shower
Finished Basement
- Walk-Out Basement
- Basement Fills Entire Space Under The House
- Basement Ceilings are 8 Feet High
- Sump Pump
Parking
- 3 Car Attached Garage
- Garage Door Opener
Accessible Home Design
- Accessible Full Bathroom
- Accessible Bedroom
- Accessible Doors
Eco-Friendly Details
- Air Cleaner
Outdoor Features
- Deck
- Patio
Schools
- Call School District Elementary School
- Waunakee Middle School
- Waunakee High School
Utilities
- Forced Air Cooling System
- Water Softener
Community Details
- Built by Acker Builders, Inc.
- Westbridge Subdivision
Ownership History
Purchase Details
Home Financials for this Owner
Home Financials are based on the most recent Mortgage that was taken out on this home.Purchase Details
Home Financials for this Owner
Home Financials are based on the most recent Mortgage that was taken out on this home.Similar Homes in the area
Home Values in the Area
Average Home Value in this Area
Purchase History
| Date | Buyer | Sale Price | Title Company |
|---|---|---|---|
| Lane Nicholas C | $493,900 | None Available | |
| Acker Realty Llc | $115,000 | Knight Barry Title Svcs Llc | |
| Westbridge Llc | -- | Knight Barry Title Svcs Llc |
Mortgage History
| Date | Status | Borrower | Loan Amount |
|---|---|---|---|
| Open | Lane Nicholas C | $387,900 | |
| Previous Owner | Acker Realty Llc | $307,069 |
Property History
| Date | Event | Price | Change | Sq Ft Price |
|---|---|---|---|---|
| 08/02/2013 08/02/13 | Sold | $493,800 | -0.8% | $123 / Sq Ft |
| 05/22/2013 05/22/13 | Pending | -- | -- | -- |
| 05/06/2013 05/06/13 | For Sale | $497,900 | -- | $124 / Sq Ft |
Tax History Compared to Growth
Tax History
| Year | Tax Paid | Tax Assessment Tax Assessment Total Assessment is a certain percentage of the fair market value that is determined by local assessors to be the total taxable value of land and additions on the property. | Land | Improvement |
|---|---|---|---|---|
| 2024 | $11,631 | $703,100 | $116,500 | $586,600 |
| 2023 | $11,260 | $703,100 | $116,500 | $586,600 |
| 2021 | $11,528 | $582,500 | $110,000 | $472,500 |
| 2020 | $11,130 | $582,500 | $110,000 | $472,500 |
| 2019 | $11,095 | $582,500 | $110,000 | $472,500 |
| 2018 | $10,558 | $490,500 | $110,000 | $380,500 |
| 2017 | $10,602 | $490,500 | $110,000 | $380,500 |
| 2016 | $10,473 | $490,500 | $110,000 | $380,500 |
| 2015 | $10,261 | $490,500 | $110,000 | $380,500 |
| 2014 | $10,025 | $490,500 | $110,000 | $380,500 |
| 2013 | $2,670 | $130,000 | $110,000 | $20,000 |
Agents Affiliated with this Home
-
W
Seller's Agent in 2013
Wayne Acker
South Central Non-Member
-

Buyer's Agent in 2013
Kristin Weber Nick
First Weber Inc
(608) 219-8960
Map
Source: South Central Wisconsin Multiple Listing Service
MLS Number: 1683670
APN: 0809-062-6252-1
- 1002 Millies Way
- 1033 Kopp Rd
- 1035 Kopp Rd
- 901 Welcome Blvd
- 822 Westbridge
- 784 Westbridge Trail
- 825 Richard Way
- 821 Westbridge
- 910 Westbridge
- 825 Westbridge
- 824 Richard Way
- L10 Westbridge
- 818 Westbridge Trail
- Lot #50 Westbridge Ct
- 901 Westbridge Ct
- 912 Westbridge
- 809 Westbridge
- 905 Westbridge
- 913 Westbridge
- 805 Westbridge
- 1012 Millies Way
- 1010 Millies Way
- 1014 Millies Way
- Lot 279 Westbridge Tr
- 853 Walter Run
- 1008 Millies Way
- 851 Walter Run
- Lot 265 Westbridge
- Lot 34 Westbridge
- Lot 31 Westbridge
- Lot 10 Westbridge
- Lot 260 Westbridge
- 855 Walter Run
- 1016 Millies Way
- 1011 Millies Way
- 857 Walter Run
- Lot 78 Westbridge
- 1009 Millies Way
- 849 Walter Run
- 1006 Millies Way
