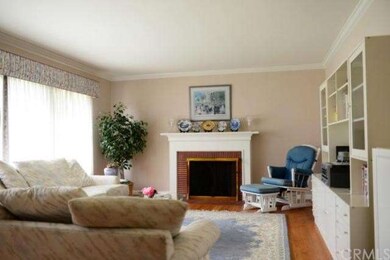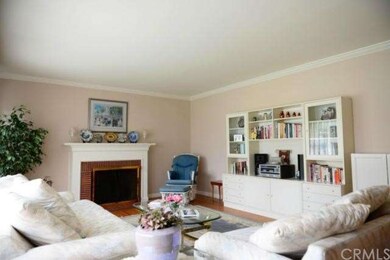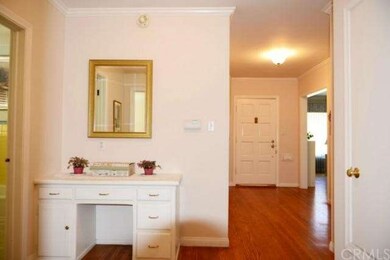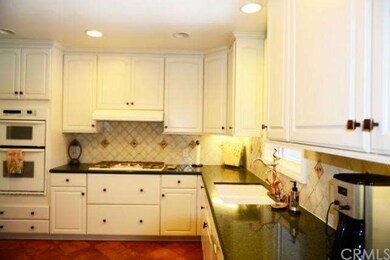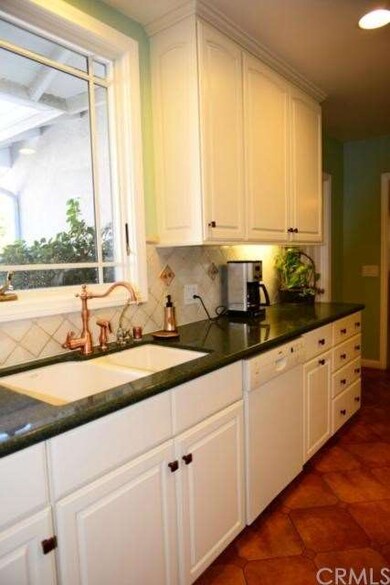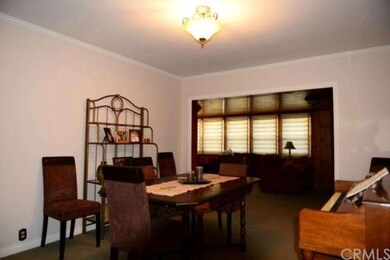
1012 N Hidalgo Ave Alhambra, CA 91801
Bean NeighborhoodHighlights
- All Bedrooms Downstairs
- Mountain View
- Central Heating and Cooling System
- Garfield Elementary School Rated A-
- No HOA
About This Home
As of May 2018This Home Has Great Curb Appeal located in the Prestigious Bean Tract Area on the Border of San Marino, Features 4 Bedrooms and 2 Bathrooms, Living Area: 2,271 Sq. Ft. (Per R.E.S.T.) Lot Size: 10,352 Sq. Ft. (Per Profile) Bright Living Room Enhanced by Brick Fireplace, Crown Molding and Wood Flooring, Formal Dining Room Connects to Family Room, and Kitchen with Crown Molding, Kitchen Completely Remodeled in 2005 Features Silestone Quartz Countertop, Newer Wood Cabinets, Newer Tile Floor, Recessed Lighting, Under Cabinet Lights, Copper Plumbing, Updated Electrical, Newer Appliances and Double Paned Windows, Enclosed Laundry Area in Kitchen with Stacked Washer and Dryer and Storage Space, Bathroom Next to Kitchen also Remodeled in 2005, Cabin-Style Spacious Family Room Offers Brick Fireplace, Newer Double Paned Windows and Newer Berber Carpet, Plantation Shutters in 3 Bedrooms, Central Air and Heater , Tank-less Water Heater, Fresh Interior Paint, Long Drive Way Plus Detached 2 Car Garage, Big Back Yard; Good for Entertainment
Last Agent to Sell the Property
Re/Max Elite Realty License #01411270 Listed on: 03/12/2013

Last Buyer's Agent
Sarah Rogers
John Aaroe Group Inc. License #01201812
Home Details
Home Type
- Single Family
Est. Annual Taxes
- $15,620
Year Built
- Built in 1949
Parking
- 2 Car Garage
Interior Spaces
- 2,271 Sq Ft Home
- Living Room with Fireplace
- Mountain Views
Bedrooms and Bathrooms
- 4 Bedrooms
- All Bedrooms Down
- 2 Full Bathrooms
Additional Features
- 10,352 Sq Ft Lot
- Central Heating and Cooling System
Community Details
- No Home Owners Association
Listing and Financial Details
- Tax Lot 14
- Tax Tract Number 11777
- Assessor Parcel Number 5322003014
Ownership History
Purchase Details
Purchase Details
Purchase Details
Home Financials for this Owner
Home Financials are based on the most recent Mortgage that was taken out on this home.Purchase Details
Home Financials for this Owner
Home Financials are based on the most recent Mortgage that was taken out on this home.Purchase Details
Purchase Details
Home Financials for this Owner
Home Financials are based on the most recent Mortgage that was taken out on this home.Purchase Details
Home Financials for this Owner
Home Financials are based on the most recent Mortgage that was taken out on this home.Similar Homes in Alhambra, CA
Home Values in the Area
Average Home Value in this Area
Purchase History
| Date | Type | Sale Price | Title Company |
|---|---|---|---|
| Grant Deed | -- | None Listed On Document | |
| Grant Deed | -- | None Listed On Document | |
| Grant Deed | $1,150,000 | Equity Title Company Glendal | |
| Interfamily Deed Transfer | -- | None Available | |
| Grant Deed | $785,000 | Fidelity National Title Co | |
| Interfamily Deed Transfer | -- | American Title Co | |
| Grant Deed | $327,000 | California Counties Title Co |
Mortgage History
| Date | Status | Loan Amount | Loan Type |
|---|---|---|---|
| Previous Owner | $395,000 | New Conventional | |
| Previous Owner | $415,000 | Unknown | |
| Previous Owner | $150,000 | Stand Alone Second | |
| Previous Owner | $100,000 | Credit Line Revolving | |
| Previous Owner | $260,000 | No Value Available | |
| Previous Owner | $294,000 | No Value Available |
Property History
| Date | Event | Price | Change | Sq Ft Price |
|---|---|---|---|---|
| 05/03/2018 05/03/18 | Sold | $1,150,000 | +9.6% | $506 / Sq Ft |
| 04/19/2018 04/19/18 | Pending | -- | -- | -- |
| 04/05/2018 04/05/18 | For Sale | $1,049,000 | +33.6% | $462 / Sq Ft |
| 05/09/2013 05/09/13 | Sold | $785,000 | +0.6% | $346 / Sq Ft |
| 03/26/2013 03/26/13 | Pending | -- | -- | -- |
| 03/12/2013 03/12/13 | For Sale | $780,000 | -- | $343 / Sq Ft |
Tax History Compared to Growth
Tax History
| Year | Tax Paid | Tax Assessment Tax Assessment Total Assessment is a certain percentage of the fair market value that is determined by local assessors to be the total taxable value of land and additions on the property. | Land | Improvement |
|---|---|---|---|---|
| 2024 | $15,620 | $1,282,843 | $961,798 | $321,045 |
| 2023 | $15,368 | $1,257,690 | $942,940 | $314,750 |
| 2022 | $14,607 | $1,233,030 | $924,451 | $308,579 |
| 2021 | $14,459 | $1,208,854 | $906,325 | $302,529 |
| 2019 | $13,936 | $1,173,000 | $879,444 | $293,556 |
| 2018 | $10,438 | $849,570 | $596,864 | $252,706 |
| 2016 | $9,588 | $816,582 | $573,688 | $242,894 |
| 2015 | $9,441 | $804,317 | $565,071 | $239,246 |
| 2014 | $9,314 | $788,563 | $554,003 | $234,560 |
Agents Affiliated with this Home
-
Sarah Rogers

Seller's Agent in 2018
Sarah Rogers
The Agency
(626) 390-2511
1 in this area
200 Total Sales
-
Paul Cheng

Buyer's Agent in 2018
Paul Cheng
High Ten Partners, Inc.
(626) 289-6660
7 Total Sales
-
Julia Zhao

Seller's Agent in 2013
Julia Zhao
RE/MAX
(626) 390-8870
1 in this area
139 Total Sales
Map
Source: California Regional Multiple Listing Service (CRMLS)
MLS Number: AR13041853
APN: 5322-003-014
- 1208 N Hidalgo Ave
- 1420 Pasqualito Dr
- 1660 Chelsea Rd
- 1551 Pasqualito Dr
- 1400 Pasqualito Dr
- 1414 Wilson Ave
- 100 E Huntington Dr
- 925 N Stoneman Ave Unit B
- 300 E Alhambra Rd Unit F
- 300 E Alhambra Rd Unit D
- 300 E Alhambra Rd Unit E
- 428 N Chapel Ave Unit B
- 101 E Alhambra Rd
- 440 Winthrop Rd
- 610 N Garfield Ave
- 2086 S Oak Knoll Ave
- 333 N Chapel Ave Unit A
- 400 N Valencia St
- 428 N Garfield Ave
- 1480 Old Mill Rd

